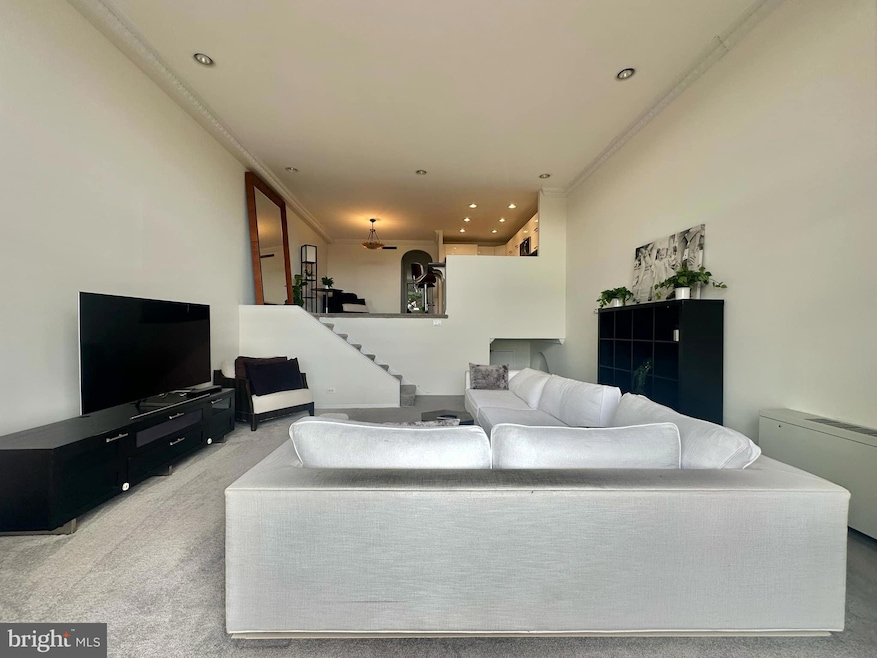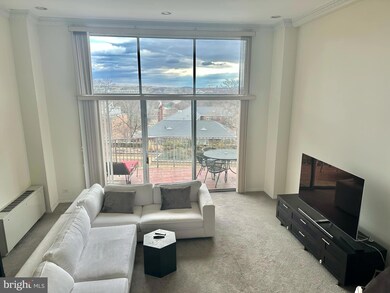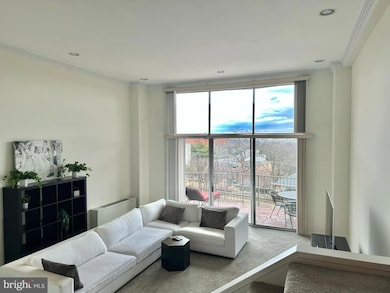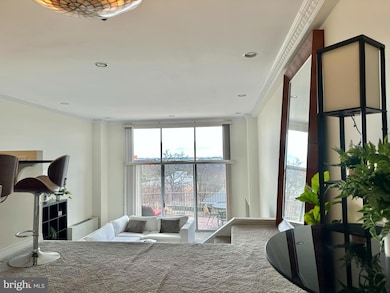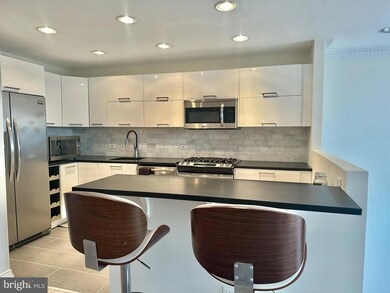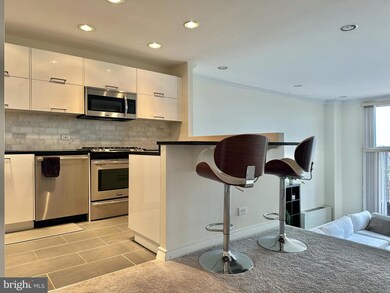
1200 N Nash St Unit 230 Arlington, VA 22209
Rosslyn NeighborhoodEstimated payment $4,281/month
Highlights
- Concierge
- Fitness Center
- Contemporary Architecture
- Innovation Elementary School Rated A
- Open Floorplan
- Wood Flooring
About This Home
Why rent when you can buy with a WOW factor of "10"? This is one of the best layouts at the Prospect House. A remarkable one-bedroom with an open floor plan that seamlessly blends soaring 16-feet ceilings, floor-to-ceiling windows and direct access to the spacious double balcony with DC views- the perfect spot for your next outdoor gathering.Enjoy these stunning features: Crown Molding | Oversized Balcony for entertaining | Renovated IKEA Kitchen | Renovated Bathroom | Garage Park | Storage |Condo fees include all utilites EXCEPT cable. An assigned parking space is also included in the monthly fee.Additionally, the location is second to none, with easy access to the Iwo Jima Memorial, nearby parks and trails, Downtown Rosslyn, Key Bridge, Georgetown, Ronald Reagan National Airport, Amazon HQ2, Downtown DC, and major transportation routes. Metro is nearby.
Property Details
Home Type
- Condominium
Est. Annual Taxes
- $5,065
Year Built
- Built in 1980
HOA Fees
- $1,040 Monthly HOA Fees
Parking
- 1 Assigned Subterranean Space
- Parking Space Conveys
Home Design
- Contemporary Architecture
- Brick Exterior Construction
Interior Spaces
- 1,058 Sq Ft Home
- Property has 2 Levels
- Open Floorplan
- Crown Molding
- Window Treatments
- Living Room
- Combination Kitchen and Dining Room
- Laundry in Basement
- Intercom
Kitchen
- Breakfast Area or Nook
- Gas Oven or Range
- Microwave
- Ice Maker
- Dishwasher
- Upgraded Countertops
- Disposal
Flooring
- Wood
- Carpet
Bedrooms and Bathrooms
- 1 Bedroom
- En-Suite Primary Bedroom
- En-Suite Bathroom
- 1 Full Bathroom
- Bathtub with Shower
Outdoor Features
- Balcony
- Patio
Utilities
- Forced Air Heating and Cooling System
- Natural Gas Water Heater
Listing and Financial Details
- Assessor Parcel Number 17-036-038
Community Details
Overview
- Association fees include air conditioning, electricity, exterior building maintenance, gas, heat, management, insurance, parking fee, pool(s), recreation facility, reserve funds, sewer, trash, water
- 268 Units
- High-Rise Condominium
- Prospect House Subdivision, 2 Level Condo Floorplan
Amenities
- Concierge
- Answering Service
- Party Room
- Laundry Facilities
- Elevator
- Convenience Store
- Community Storage Space
Recreation
- Fitness Center
- Heated Community Pool
Pet Policy
- No Pets Allowed
Security
- Security Service
- Front Desk in Lobby
- Resident Manager or Management On Site
Map
Home Values in the Area
Average Home Value in this Area
Tax History
| Year | Tax Paid | Tax Assessment Tax Assessment Total Assessment is a certain percentage of the fair market value that is determined by local assessors to be the total taxable value of land and additions on the property. | Land | Improvement |
|---|---|---|---|---|
| 2024 | $5,065 | $490,300 | $92,000 | $398,300 |
| 2023 | $4,990 | $484,500 | $92,000 | $392,500 |
| 2022 | $4,930 | $478,600 | $92,000 | $386,600 |
| 2021 | $4,931 | $478,700 | $27,900 | $450,800 |
| 2020 | $4,588 | $447,200 | $27,900 | $419,300 |
| 2019 | $4,802 | $468,000 | $27,900 | $440,100 |
| 2018 | $4,708 | $468,000 | $27,900 | $440,100 |
| 2017 | $4,587 | $456,000 | $27,900 | $428,100 |
| 2016 | $4,519 | $456,000 | $27,900 | $428,100 |
| 2015 | $3,871 | $388,700 | $27,900 | $360,800 |
| 2014 | $3,656 | $367,100 | $27,900 | $339,200 |
Property History
| Date | Event | Price | Change | Sq Ft Price |
|---|---|---|---|---|
| 04/25/2025 04/25/25 | Price Changed | $505,000 | 0.0% | $477 / Sq Ft |
| 03/24/2025 03/24/25 | For Rent | $4,200 | 0.0% | -- |
| 02/28/2025 02/28/25 | Price Changed | $539,000 | -3.6% | $509 / Sq Ft |
| 01/21/2025 01/21/25 | Price Changed | $559,000 | -2.8% | $528 / Sq Ft |
| 12/06/2024 12/06/24 | For Sale | $575,000 | -- | $543 / Sq Ft |
Similar Homes in Arlington, VA
Source: Bright MLS
MLS Number: VAAR2051376
APN: 17-036-038
- 1200 N Nash St Unit 549
- 1200 N Nash St Unit 803
- 1200 N Nash St Unit 555
- 1200 N Nash St Unit 232
- 1200 N Nash St Unit 230
- 1201 N Nash St Unit 502
- 1401 N Oak St Unit G5
- 1401 N Oak St Unit 903,905
- 1301 N Ode St Unit 125
- 1315 N Ode St Unit 734
- 1336 N Ode St Unit 14
- 1600 N Oak St Unit 826
- 1600 N Oak St Unit 1601
- 1600 N Oak St Unit 415
- 1600 N Oak St Unit 1717
- 1600 N Oak St Unit 1022
- 1600 N Oak St Unit 306
- 1221 N Quinn St Unit 12
- 1011 Arlington Blvd Unit 1043
- 1111 Arlington Blvd Unit 243
