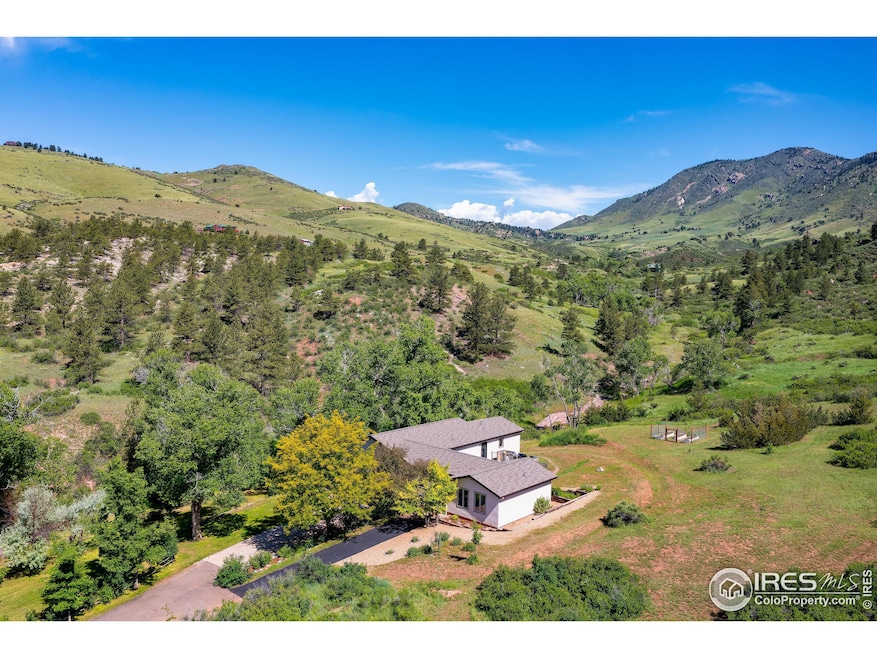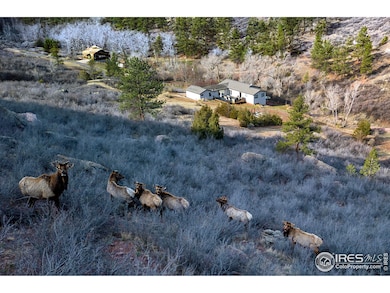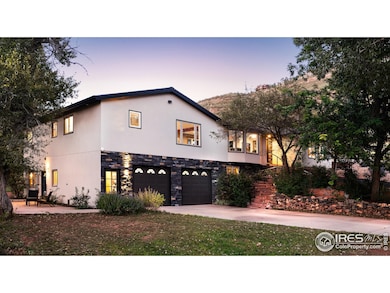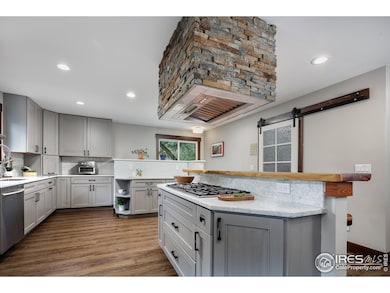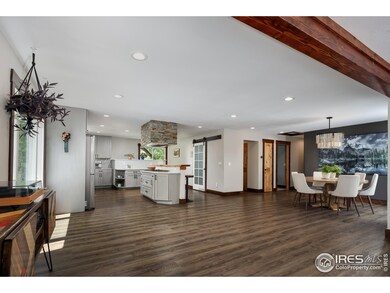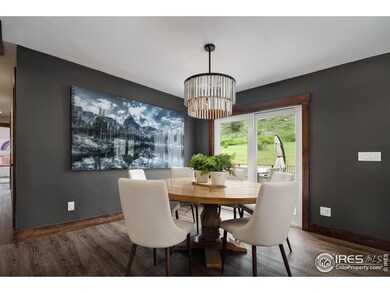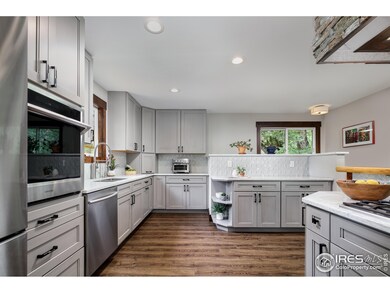
Estimated payment $11,228/month
Highlights
- Parking available for a boat
- 40 Acre Lot
- Deck
- Lyons Elementary School Rated A-
- Open Floorplan
- Contemporary Architecture
About This Home
Welcome to your own secluded sanctuary, where natural beauty, thoughtful design, and Colorado lifestyle converge. Just minutes from downtown Lyons, this stunning 40-acre property is a rare blend of meadows, mature trees, seasonal stream and sweeping views and visiting elk herds. At the heart of the property is a beautifully renovated 5-bedroom home, perfectly positioned to take in the surrounding landscape. The main level features a flexible, open layout with four spacious bedrooms, a chef's kitchen with high-end finishes, and generous outdoor entertaining areas. The luxurious primary suite includes a 3/4 bath with dual rain showers, custom built-ins, and a walk-in closet-framed by large windows that showcase the rolling hills beyond.Downstairs, the finished lower level includes a cozy office/den, family/TV room, and a guest bedroom, plus direct access to a converted garage space currently used as a recreation area. Whether you're entertaining or simply enjoying quiet time at home, every space is designed to feel welcoming and connected to nature. A detached 1,200 sq. ft. garage provides ample room for multiple vehicles, RVs, gear, or a workshop, while a finished 720 sq. ft. guest area with its own kitchen, living area, and bedroom offers comfortable accommodations for visitors. Enter the property through a private gated entry and follow a long paved driveway into your own peaceful world. Wildflowers, native grasses, and abundant wildlife thrive here, nourished by a seasonal stream that meanders through the land. Enjoy morning coffee on the expansive deck overlooking the northern meadow, or explore your private hiking trail leading to a scenic overlook with views of Longs Peak. This is more than just a home-it's a personal nature preserve, where the only neighbors in sight might be deer or elk. With luxury, convenience, and unmatched tranquility, this one-of-a-kind property is your opportunity to truly live the Colorado dream.
Home Details
Home Type
- Single Family
Est. Annual Taxes
- $9,161
Year Built
- Built in 1979
Lot Details
- 40 Acre Lot
- Property fronts a county road
- Dirt Road
- Unincorporated Location
- Sloped Lot
- Meadow
Parking
- 2 Car Attached Garage
- Oversized Parking
- Garage Door Opener
- Parking available for a boat
Home Design
- Contemporary Architecture
- Wood Frame Construction
- Composition Roof
- Stucco
Interior Spaces
- 3,443 Sq Ft Home
- 2-Story Property
- Open Floorplan
- Ceiling Fan
- Gas Fireplace
- Window Treatments
- Bay Window
- Family Room
- Dining Room
- Home Office
- Partial Basement
- Radon Detector
Kitchen
- Eat-In Kitchen
- Gas Oven or Range
- Microwave
- Dishwasher
- Kitchen Island
- Disposal
Flooring
- Carpet
- Luxury Vinyl Tile
Bedrooms and Bathrooms
- 5 Bedrooms
- Main Floor Bedroom
- Walk-In Closet
- Primary bathroom on main floor
Laundry
- Dryer
- Washer
Outdoor Features
- Stream or River on Lot
- Deck
- Outbuilding
- Outdoor Gas Grill
Schools
- Lyons Elementary And Middle School
- Lyons High School
Utilities
- Forced Air Heating and Cooling System
- Radiant Heating System
- Propane
- Water Purifier is Owned
- Septic System
Community Details
- No Home Owners Association
Listing and Financial Details
- Assessor Parcel Number R0591793
Map
Home Values in the Area
Average Home Value in this Area
Tax History
| Year | Tax Paid | Tax Assessment Tax Assessment Total Assessment is a certain percentage of the fair market value that is determined by local assessors to be the total taxable value of land and additions on the property. | Land | Improvement |
|---|---|---|---|---|
| 2025 | $9,088 | $81,613 | $25,460 | $56,153 |
| 2024 | $9,088 | $81,613 | $25,460 | $56,153 |
| 2022 | $6,850 | $58,484 | $15,985 | $42,499 |
| 2021 | $6,845 | $60,167 | $16,445 | $43,722 |
| 2020 | $6,742 | $59,445 | $14,157 | $45,288 |
| 2019 | $5,953 | $59,445 | $14,157 | $45,288 |
| 2018 | $5,599 | $56,491 | $13,320 | $43,171 |
| 2017 | $5,569 | $56,491 | $13,320 | $43,171 |
| 2016 | $4,106 | $49,280 | $9,950 | $39,330 |
| 2015 | $3,902 | $49,280 | $9,950 | $39,330 |
| 2014 | $3,476 | $44,680 | $12,740 | $31,940 |
Property History
| Date | Event | Price | Change | Sq Ft Price |
|---|---|---|---|---|
| 04/02/2025 04/02/25 | For Sale | $1,875,000 | +19.0% | $545 / Sq Ft |
| 09/26/2021 09/26/21 | Off Market | $1,575,000 | -- | -- |
| 06/24/2021 06/24/21 | Sold | $1,575,000 | +23.5% | $379 / Sq Ft |
| 05/28/2021 05/28/21 | Pending | -- | -- | -- |
| 05/26/2021 05/26/21 | For Sale | $1,275,000 | +75.9% | $307 / Sq Ft |
| 10/21/2019 10/21/19 | Off Market | $725,000 | -- | -- |
| 07/22/2019 07/22/19 | Sold | $725,000 | -3.3% | $227 / Sq Ft |
| 07/12/2019 07/12/19 | Pending | -- | -- | -- |
| 07/02/2019 07/02/19 | For Sale | $750,000 | -- | $235 / Sq Ft |
Deed History
| Date | Type | Sale Price | Title Company |
|---|---|---|---|
| Quit Claim Deed | -- | None Available | |
| Warranty Deed | $725,000 | Chicago Title Co | |
| Interfamily Deed Transfer | -- | -- | |
| Interfamily Deed Transfer | -- | -- | |
| Quit Claim Deed | -- | -- |
Mortgage History
| Date | Status | Loan Amount | Loan Type |
|---|---|---|---|
| Previous Owner | $275,000 | New Conventional | |
| Previous Owner | $725,000 | New Conventional | |
| Previous Owner | $100,000 | Credit Line Revolving | |
| Previous Owner | $330,000 | Unknown | |
| Previous Owner | $248,500 | Unknown | |
| Previous Owner | $220,000 | No Value Available | |
| Previous Owner | $100,000 | Credit Line Revolving |
Similar Home in Lyons, CO
Source: IRES MLS
MLS Number: 1029977
APN: 04190-00-033
- 370 Blue Mountain Trail
- 306 River Way
- 1115 Vision Way
- 2118 Dry Creek Dr
- 515 Indian Mountain Rd
- 416 Indian Mountain Rd
- 433 Gunn Ave
- 16450 Dakota Ridge Rd
- 135 Lake Dr
- 1312 Steamboat Valley Rd
- 208 Wark Ave
- 1740 Spring Gulch Dr
- 15757 Moss Rock Ct
- 3001 Eagle Ridge Rd
- 2186 Apple Valley Rd
- 1553 Rowell Dr
- 952 Steamboat Valley Rd
- 2590 Eagle Ridge Rd
- 4059 Colard Ln
- 2685 Eagle Ridge Rd
