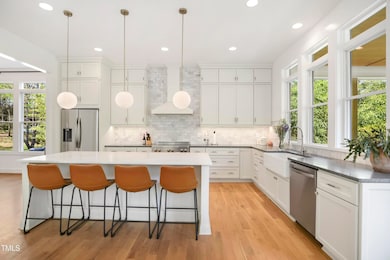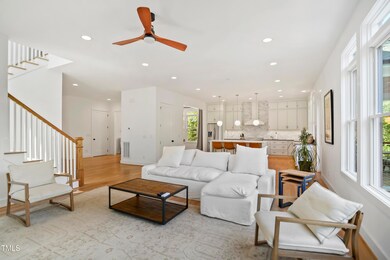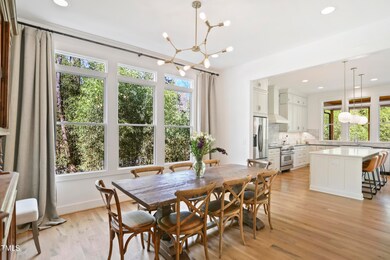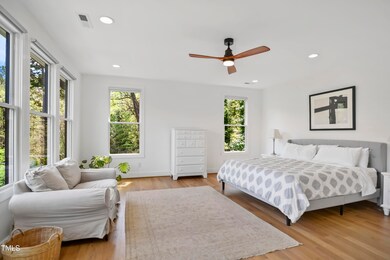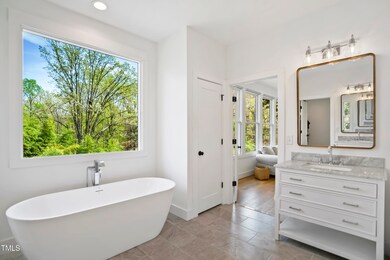
1200 Roosevelt Dr Chapel Hill, NC 27514
Estimated payment $11,580/month
Highlights
- Open Floorplan
- Deck
- Wood Flooring
- Glenwood Elementary School Rated A
- Traditional Architecture
- Bonus Room
About This Home
This spectacular offering in the heart of historic Chapel Hill is located just steps from the UNC Campus, Franklin Street, trails, shopping and dining. Everything about this home is open, bright and airy. 10 foot ceilings on the main level and large banks of windows flood the living spaces with sunlight. Gleaming hardwoods throughout the 1st and 2nd floors add warmth and character. At the heart of the home is the bright and open eat-in kitchen with custom cabinetry, stainless steel appliances, and honed granite & dolomite countertops. Large windows framing sweeping views of soothing greenery make the living spaces restful and relaxing. Two huge covered porches connect your living spaces with nature in a delightful way. The large primary suite is flooded with sunlight and offers a relaxing retreat with a spa-like bathroom featuring an oversized tile shower, separate soaking tub, two marble topped vanities & a generous walk-in closet. The lower level features an inviting guest or in-law suite with 12ft ceilings, huge windows, a large kitchen or bar area, a grand media / gathering room, en-suite bedroom, en-suite flex/bonus room, powder room and its own entrance and porch! The large back yard is incredibly private for in-town living. A fire pit and gathering area makes this in-town retreat truly one of a kind. The 2 car garage and plenty of additional parking in back of the property are hard to find in in-town properties. This prime Chapel Hill location offers amazing walkability with proximity to shopping, dining, parks and trails. With 5 bedrooms, 6 1/2 baths, office, guest suite, porches and large yard this home truly has it all!
Home Details
Home Type
- Single Family
Est. Annual Taxes
- $15,283
Year Built
- Built in 2022
Lot Details
- 0.4 Acre Lot
- Gentle Sloping Lot
- Landscaped with Trees
Parking
- 2 Car Attached Garage
- Side Facing Garage
- Garage Door Opener
- Gravel Driveway
- Additional Parking
- 4 Open Parking Spaces
Home Design
- Traditional Architecture
- Farmhouse Style Home
- Permanent Foundation
- Shingle Roof
Interior Spaces
- 2-Story Property
- Open Floorplan
- Built-In Features
- Smooth Ceilings
- High Ceiling
- Ceiling Fan
- Recessed Lighting
- Insulated Windows
- Entrance Foyer
- Family Room
- Dining Room
- Home Office
- Bonus Room
Kitchen
- Eat-In Kitchen
- Electric Range
- Range Hood
- Dishwasher
- Stainless Steel Appliances
- Kitchen Island
- Granite Countertops
Flooring
- Wood
- Tile
Bedrooms and Bathrooms
- 5 Bedrooms
- Walk-In Closet
- In-Law or Guest Suite
- Double Vanity
- Private Water Closet
- Soaking Tub
- Bathtub with Shower
- Shower Only in Primary Bathroom
- Walk-in Shower
Laundry
- Laundry Room
- Laundry on upper level
- Dryer
- Washer
Finished Basement
- Basement Fills Entire Space Under The House
- Interior and Exterior Basement Entry
- Apartment Living Space in Basement
- Natural lighting in basement
Outdoor Features
- Deck
- Patio
- Rain Gutters
Schools
- Northside Elementary School
- Grey Culbreth Middle School
- East Chapel Hill High School
Utilities
- Forced Air Zoned Heating and Cooling System
Community Details
- No Home Owners Association
- Valley Park Subdivision
Listing and Financial Details
- Assessor Parcel Number 9789914036
Map
Home Values in the Area
Average Home Value in this Area
Property History
| Date | Event | Price | Change | Sq Ft Price |
|---|---|---|---|---|
| 04/04/2025 04/04/25 | For Sale | $1,850,000 | -- | $342 / Sq Ft |
Similar Homes in Chapel Hill, NC
Source: Doorify MLS
MLS Number: 10087265
- 182 Chetango Mountain Rd
- 105 Elizabeth St
- 806 E Franklin St
- 3 Shepherd Ln Unit Bldg C
- 220 Elizabeth St Unit A17
- 220 Elizabeth St Unit F2
- 220 Elizabeth St Unit B5
- 130 S Estes Dr Unit F6
- 130 S Estes Dr Unit 5-C
- 130 S Estes Dr Unit J1
- 130 S Estes Dr Unit G3
- 130 S Estes Dr Unit A-8
- 130 S Estes Dr Unit G5
- 130 S Estes Dr Unit B-11
- 130 S Estes Dr Unit B-7
- 112 Meadowbrook Dr
- 330 Tenney Cir
- 220 Glenhill Ln
- 250 S Estes Dr Unit 113
- 250 S Estes Dr Unit 94

