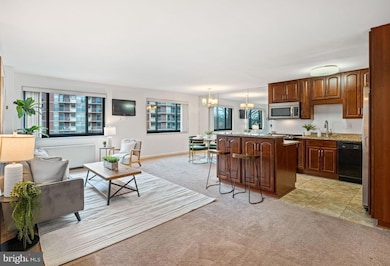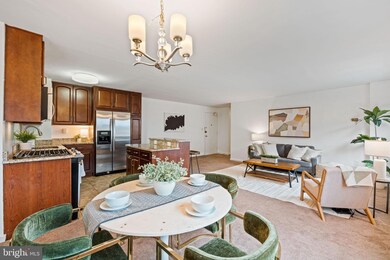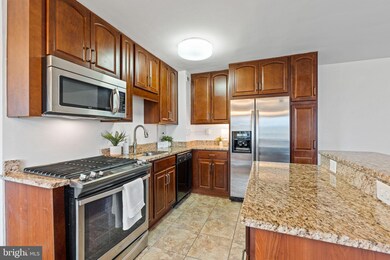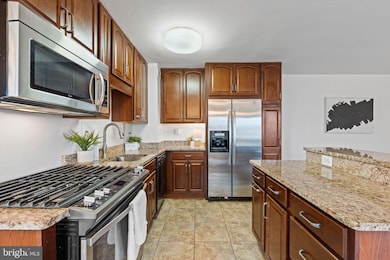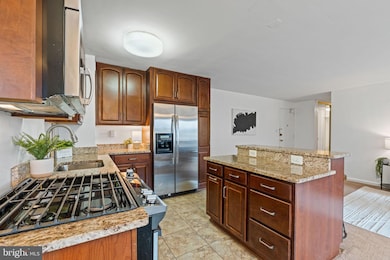
The Cavendish 1200 S Arlington Ridge Rd Unit 406 Arlington, VA 22202
Highlights
- Open Floorplan
- Contemporary Architecture
- Main Floor Bedroom
- Gunston Middle School Rated A-
- Wood Flooring
- 3-minute walk to Prospect Hill Park
About This Home
As of April 2025Welcome home to The Cavendish! The location of this sophisticated Pentagon City condo can't be beat! Less than a half a mile to Planet Fitness, Harris Teeter, Walgreens, Lebanese Taverna, and all that lively Pentagon Row has to offer! Inside the entrance, you’ll discover the gorgeous and inviting kitchen, featuring rich wooden cabinets, sleek granite countertops, stainless steel appliances, and an island breakfast bar. It opens directly into the spacious combined living and dining room, with large windows filling the unit with an abundance of natural light. This open floor plan is ideal for entertaining friends or family! Continue down the hall, where the primary bedroom and second bedroom both include large closets and plush carpeted flooring. In the hall, the full bathroom boasts a handsome tile tub surround and an upgraded vanity. This unit has an abundance of storage, with multiple hall closets. Community amenities include a shared laundry room, abundant parking, and an outdoor pool. Be close to everything you can think of! Just Minutes to Whole Foods, Costco, Target, The Fashion Centre at Pentagon City, Crystal City, Potomac Yard, Virginia Highlands Park & Athletic Fields, The Pentagon, and Amazon HQ2. Quick access to Pentagon City Metro Station, I-395, Rte 1, GW Memorial Parkway, Army Navy Drive, and Washington Boulevard. Schedule a private tour of your beautiful new home today!
Property Details
Home Type
- Condominium
Est. Annual Taxes
- $3,049
Year Built
- Built in 1958
HOA Fees
- $960 Monthly HOA Fees
Home Design
- Contemporary Architecture
- Brick Exterior Construction
Interior Spaces
- 965 Sq Ft Home
- Property has 1 Level
- Open Floorplan
Kitchen
- Stove
- Microwave
- Dishwasher
- Stainless Steel Appliances
- Disposal
Flooring
- Wood
- Carpet
- Ceramic Tile
Bedrooms and Bathrooms
- 2 Main Level Bedrooms
- Walk-In Closet
- 1 Full Bathroom
Parking
- 2 Open Parking Spaces
- 2 Parking Spaces
- Parking Lot
- Parking Permit Included
- Unassigned Parking
Schools
- Oakridge Elementary School
- Gunston Middle School
- Wakefield High School
Utilities
- Cooling System Mounted In Outer Wall Opening
- Wall Furnace
- Natural Gas Water Heater
Additional Features
- Accessible Elevator Installed
- Property is in very good condition
Listing and Financial Details
- Assessor Parcel Number 35-007-039
Community Details
Overview
- Association fees include air conditioning, electricity, gas, heat, insurance, management, parking fee, pool(s), sewer, snow removal, trash, water
- Mid-Rise Condominium
- The Cavendish Community
- Arlington Ridge Subdivision
- Property Manager
Amenities
- Laundry Facilities
- 2 Elevators
Recreation
Pet Policy
- Cats Allowed
Map
About The Cavendish
Home Values in the Area
Average Home Value in this Area
Property History
| Date | Event | Price | Change | Sq Ft Price |
|---|---|---|---|---|
| 04/22/2025 04/22/25 | Sold | $325,000 | +1.6% | $337 / Sq Ft |
| 03/27/2025 03/27/25 | For Sale | $320,000 | -- | $332 / Sq Ft |
Tax History
| Year | Tax Paid | Tax Assessment Tax Assessment Total Assessment is a certain percentage of the fair market value that is determined by local assessors to be the total taxable value of land and additions on the property. | Land | Improvement |
|---|---|---|---|---|
| 2024 | $3,049 | $295,200 | $84,000 | $211,200 |
| 2023 | $2,978 | $289,100 | $84,000 | $205,100 |
| 2022 | $3,065 | $297,600 | $84,000 | $213,600 |
| 2021 | $3,277 | $318,200 | $38,600 | $279,600 |
| 2020 | $3,086 | $300,800 | $38,600 | $262,200 |
| 2019 | $2,854 | $278,200 | $38,600 | $239,600 |
| 2018 | $2,711 | $269,500 | $38,600 | $230,900 |
| 2017 | $2,607 | $259,100 | $38,600 | $220,500 |
| 2016 | $2,527 | $255,000 | $38,600 | $216,400 |
| 2015 | $2,715 | $272,600 | $38,600 | $234,000 |
| 2014 | $2,665 | $267,600 | $38,600 | $229,000 |
Mortgage History
| Date | Status | Loan Amount | Loan Type |
|---|---|---|---|
| Open | $264,000 | New Conventional | |
| Previous Owner | $220,000 | New Conventional | |
| Previous Owner | $158,500 | New Conventional | |
| Previous Owner | $162,000 | New Conventional |
Deed History
| Date | Type | Sale Price | Title Company |
|---|---|---|---|
| Warranty Deed | $330,000 | None Available | |
| Special Warranty Deed | $275,000 | -- | |
| Deed | $180,000 | -- | |
| Foreclosure Deed | $59,000 | -- |
Similar Homes in Arlington, VA
Source: Bright MLS
MLS Number: VAAR2054978
APN: 35-007-039
- 1200 S Arlington Ridge Rd Unit 618
- 1200 S Arlington Ridge Rd Unit 404
- 1200 S Arlington Ridge Rd Unit 407
- 1300 S Arlington Ridge Rd Unit 303
- 1300 Army Navy Dr Unit 512
- 1300 Army Navy Dr Unit 321
- 1515 S Arlington Ridge Rd Unit 402
- 1101 S Arlington Ridge Rd Unit 415
- 1702 S Arlington Ridge Rd
- 1611 13th St S
- 1628 12th St S
- 1628 10th St S
- 1790 S Lynn St
- 925 S Orme St
- 1024 S Quinn St
- 910 17th St S
- 1221 S Rolfe St
- 1015 20th St S
- 969 S Rolfe St Unit 1
- 1830 Columbia Pike Unit 207

