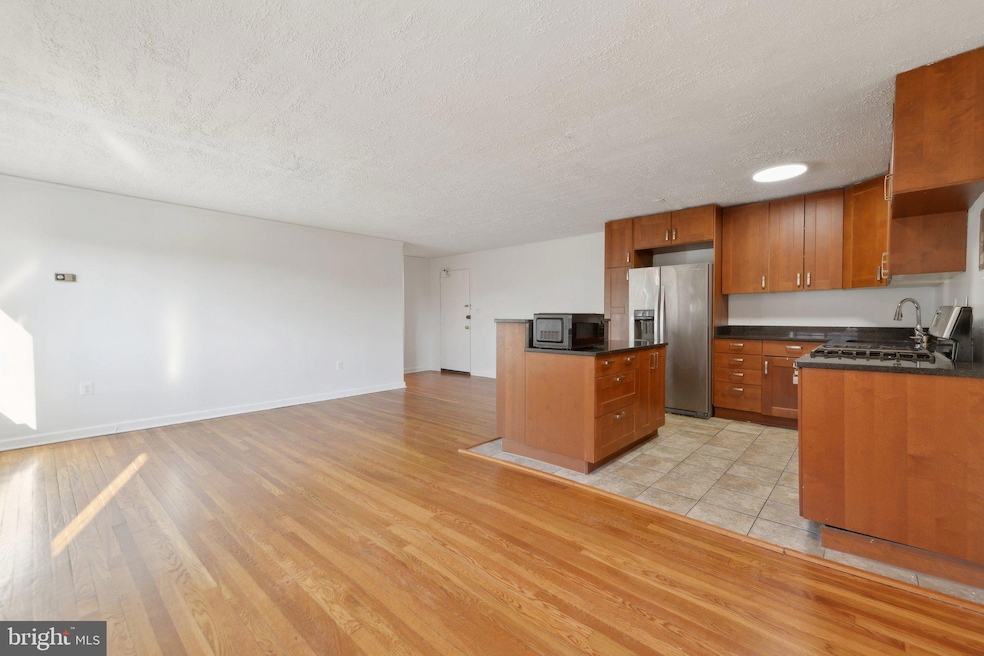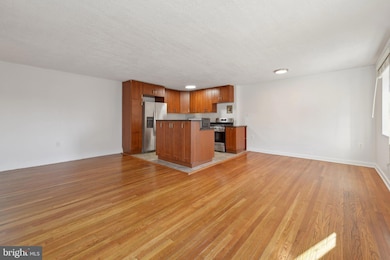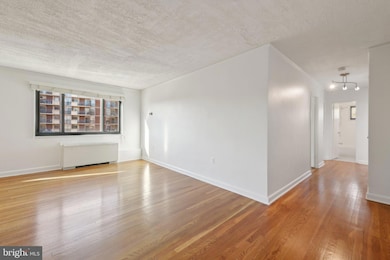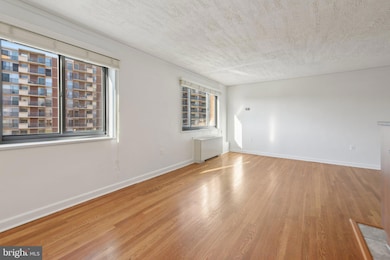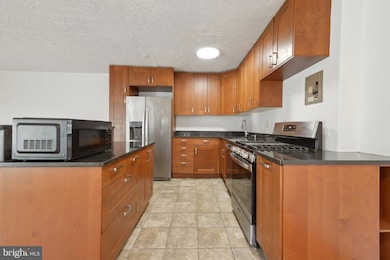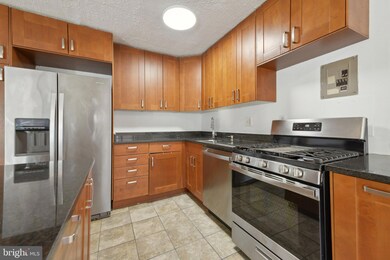
The Cavendish 1200 S Arlington Ridge Rd Unit 407 Arlington, VA 22202
Estimated payment $2,870/month
Highlights
- Traditional Architecture
- Community Pool
- Energy-Efficient Appliances
- Gunston Middle School Rated A-
- Stainless Steel Appliances
- 3-minute walk to Prospect Hill Park
About This Home
Welcome to 1200 S Arlington Ridge Rd #407, a freshly painted end-unit 2-bedroom condo in the highly sought-after Arlington Ridge community. This sunlit home offers a spacious layout with modern finishes, expansive windows, and an airy ambiance—perfect for both relaxing and entertaining.
Residents of this well-maintained building enjoy resort-style amenities, including an outdoor pool, beautifully landscaped grounds, and exciting new additions coming soon: fitness center and a coworking space to enhance your lifestyle. ALL UTILITIES ARE INCLUDED IN THE CONDO FEE.
Situated just moments from Pentagon City Mall, you’ll have premier shopping, dining, and entertainment at your doorstep. The Pentagon City Metro Station is a short walk away, offering effortless access to Washington, D.C., and beyond—perfect for commuters and city explorers alike.
For outdoor enthusiasts, this location is a dream. Take a scenic 20-minute bike ride to the Lincoln Memorial and National Mall, or explore the nearby parks and trails for walking, jogging, and cycling.
Parking is a breeze with two off-street spaces, additional guest parking, and ample street parking.
Don’t miss this incredible opportunity to own a stylish, well-appointed condo in one of Arlington’s most desirable neighborhoods. Schedule your tour today!
Property Details
Home Type
- Condominium
Est. Annual Taxes
- $3,026
Year Built
- Built in 1958
HOA Fees
- $944 Monthly HOA Fees
Home Design
- Traditional Architecture
- Brick Exterior Construction
Interior Spaces
- 946 Sq Ft Home
- Property has 1 Level
- Laundry on main level
Kitchen
- Gas Oven or Range
- Dishwasher
- Stainless Steel Appliances
Bedrooms and Bathrooms
- 2 Main Level Bedrooms
- 1 Full Bathroom
Parking
- 2 Open Parking Spaces
- 2 Parking Spaces
- Private Parking
- Lighted Parking
- Paved Parking
- Parking Lot
- Unassigned Parking
Schools
- Hoffman-Boston Elementary School
- Gunston Middle School
- Wakefield High School
Utilities
- 90% Forced Air Heating and Cooling System
- Natural Gas Water Heater
- Public Septic
Additional Features
- Accessible Elevator Installed
- Energy-Efficient Appliances
Listing and Financial Details
- Assessor Parcel Number 35-007-040
Community Details
Overview
- Association fees include common area maintenance, electricity, gas, heat, lawn maintenance, management, parking fee, snow removal, trash, water
- Mid-Rise Condominium
- The Cavendish Condos
- The Cavendish Community
- Cavendish Subdivision
- Property Manager
Amenities
- Common Area
- Laundry Facilities
Recreation
Pet Policy
- Dogs and Cats Allowed
Map
About The Cavendish
Home Values in the Area
Average Home Value in this Area
Tax History
| Year | Tax Paid | Tax Assessment Tax Assessment Total Assessment is a certain percentage of the fair market value that is determined by local assessors to be the total taxable value of land and additions on the property. | Land | Improvement |
|---|---|---|---|---|
| 2024 | $3,026 | $292,900 | $82,300 | $210,600 |
| 2023 | $2,954 | $286,800 | $82,300 | $204,500 |
| 2022 | $3,042 | $295,300 | $82,300 | $213,000 |
| 2021 | $3,267 | $317,200 | $37,800 | $279,400 |
| 2020 | $3,076 | $299,800 | $37,800 | $262,000 |
| 2019 | $2,844 | $277,200 | $37,800 | $239,400 |
| 2018 | $2,701 | $268,500 | $37,800 | $230,700 |
| 2017 | $2,596 | $258,100 | $37,800 | $220,300 |
| 2016 | $2,517 | $254,000 | $37,800 | $216,200 |
| 2015 | $2,705 | $271,600 | $37,800 | $233,800 |
| 2014 | $2,655 | $266,600 | $37,800 | $228,800 |
Property History
| Date | Event | Price | Change | Sq Ft Price |
|---|---|---|---|---|
| 04/04/2025 04/04/25 | Price Changed | $299,999 | -7.7% | $317 / Sq Ft |
| 02/16/2025 02/16/25 | Price Changed | $324,999 | -7.1% | $344 / Sq Ft |
| 01/31/2025 01/31/25 | For Sale | $349,999 | -- | $370 / Sq Ft |
Deed History
| Date | Type | Sale Price | Title Company |
|---|---|---|---|
| Deed | $337,500 | Universal Title | |
| Warranty Deed | $280,000 | -- | |
| Deed | $79,950 | -- |
Mortgage History
| Date | Status | Loan Amount | Loan Type |
|---|---|---|---|
| Open | $320,625 | New Conventional | |
| Previous Owner | $224,000 | New Conventional | |
| Previous Owner | $204,000 | New Conventional | |
| Previous Owner | $75,950 | No Value Available |
Similar Homes in Arlington, VA
Source: Bright MLS
MLS Number: VAAR2051968
APN: 35-007-040
- 1200 S Arlington Ridge Rd Unit 618
- 1200 S Arlington Ridge Rd Unit 404
- 1200 S Arlington Ridge Rd Unit 407
- 1300 S Arlington Ridge Rd Unit 303
- 1300 Army Navy Dr Unit 512
- 1300 Army Navy Dr Unit 321
- 1515 S Arlington Ridge Rd Unit 402
- 1101 S Arlington Ridge Rd Unit 415
- 1702 S Arlington Ridge Rd
- 1611 13th St S
- 1628 12th St S
- 1628 10th St S
- 1790 S Lynn St
- 925 S Orme St
- 1024 S Quinn St
- 910 17th St S
- 1221 S Rolfe St
- 1015 20th St S
- 969 S Rolfe St Unit 1
- 1830 Columbia Pike Unit 207
