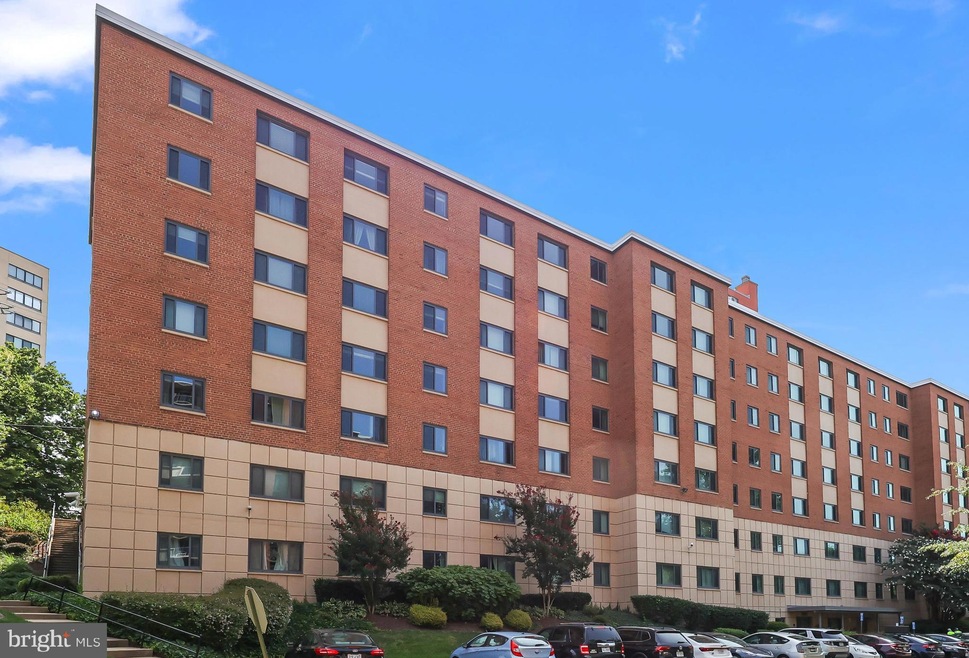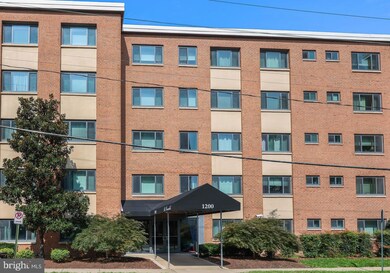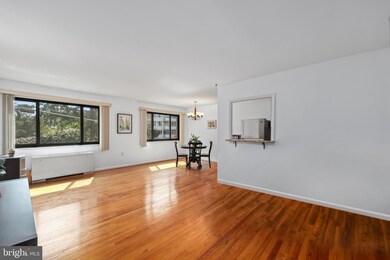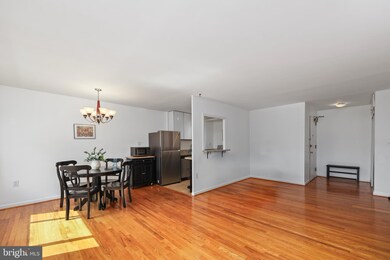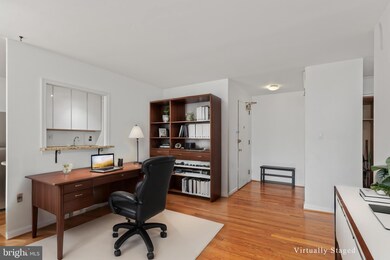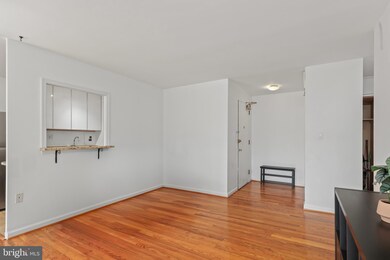
The Cavendish 1200 S Arlington Ridge Rd Unit 408 Arlington, VA 22202
Highlights
- Contemporary Architecture
- Community Pool
- Picnic Area
- Gunston Middle School Rated A-
- Security Service
- 3-minute walk to Prospect Hill Park
About This Home
As of November 2024PRIME LOCATION! Step into this bright and spacious 1-bedroom 1-bath corner condo in the Pentagon City/National Landing area. This well-maintained unit at The Cavendish is one of the largest available, offering nearly 800 square feet of living space. The recently upgraded kitchen features sleek granite countertops, stainless steel appliances, custom cabinets, and flows into the dining area. Gleaming hardwood floors stretch throughout the unit, complemented by an updated bathroom. The condo is east facing, providing beautiful morning light and a peaceful view of greenery on a quiet street.
The well-designed layout maximizes storage with four large closets, including a generous walk-in closet in the bedroom. Residents also enjoy access to a peaceful outdoor pool. --- ALL UTILITIES, POOL, 2 PARKING SPACES, BUILDING INSURANCE, AND PICNIC AREA INCLUDED IN THE CONDO FEE!
Conveniently situated near the Pentagon City Metro, grocery stores (Whole Foods and Harris Teeter), gyms, shopping, dining, and entertainment, including a movie theatre and bowling. Pentagon City Fashion Mall, Costco, Amazon HQ2, and parks are just minutes away. For commuters, a Capital Bikeshare station is close by, with a convenient 5-mile ride to DC, or just minutes away by car. Schedule your private tour today!
Last Agent to Sell the Property
Ferid Azakov
Redfin Corporation

Property Details
Home Type
- Condominium
Est. Annual Taxes
- $2,401
Year Built
- Built in 1958
HOA Fees
- $774 Monthly HOA Fees
Home Design
- Contemporary Architecture
- Brick Exterior Construction
Interior Spaces
- 779 Sq Ft Home
- Property has 1 Level
- Window Treatments
Kitchen
- Stove
- Dishwasher
- Disposal
Bedrooms and Bathrooms
- 1 Main Level Bedroom
- 1 Full Bathroom
Parking
- 2 Open Parking Spaces
- 2 Parking Spaces
- Parking Lot
Accessible Home Design
- Accessible Elevator Installed
Schools
- Hoffman-Boston Elementary School
- Gunston Middle School
- Wakefield High School
Utilities
- Forced Air Heating and Cooling System
- Electric Water Heater
Listing and Financial Details
- Assessor Parcel Number 35-007-041
Community Details
Overview
- Association fees include air conditioning, common area maintenance, electricity, exterior building maintenance, gas, heat, lawn maintenance, pool(s), recreation facility, sewer, trash, water, management
- Mid-Rise Condominium
- The Cavendish Condos
- The Cavendish Community
- Cavendish Subdivision
- Property Manager
Amenities
- Picnic Area
- Common Area
- Laundry Facilities
- Community Storage Space
Recreation
Pet Policy
- Cats Allowed
Security
- Security Service
Map
About The Cavendish
Home Values in the Area
Average Home Value in this Area
Property History
| Date | Event | Price | Change | Sq Ft Price |
|---|---|---|---|---|
| 11/12/2024 11/12/24 | Sold | $243,000 | -2.4% | $312 / Sq Ft |
| 10/31/2024 10/31/24 | Pending | -- | -- | -- |
| 10/09/2024 10/09/24 | Price Changed | $249,000 | -3.5% | $320 / Sq Ft |
| 08/22/2024 08/22/24 | For Sale | $257,900 | -- | $331 / Sq Ft |
Tax History
| Year | Tax Paid | Tax Assessment Tax Assessment Total Assessment is a certain percentage of the fair market value that is determined by local assessors to be the total taxable value of land and additions on the property. | Land | Improvement |
|---|---|---|---|---|
| 2024 | $2,401 | $232,400 | $67,800 | $164,600 |
| 2023 | $2,464 | $239,200 | $67,800 | $171,400 |
| 2022 | $2,446 | $237,500 | $67,800 | $169,700 |
| 2021 | $2,673 | $259,500 | $31,200 | $228,300 |
| 2020 | $2,497 | $243,400 | $31,200 | $212,200 |
| 2019 | $2,344 | $228,500 | $31,200 | $197,300 |
| 2018 | $2,299 | $228,500 | $31,200 | $197,300 |
| 2017 | $2,160 | $214,700 | $31,200 | $183,500 |
| 2016 | $2,094 | $211,300 | $31,200 | $180,100 |
| 2015 | $2,212 | $222,100 | $31,200 | $190,900 |
| 2014 | $2,073 | $208,100 | $31,200 | $176,900 |
Mortgage History
| Date | Status | Loan Amount | Loan Type |
|---|---|---|---|
| Previous Owner | $185,000 | New Conventional | |
| Previous Owner | $187,000 | New Conventional | |
| Previous Owner | $184,000 | New Conventional | |
| Previous Owner | $184,000 | New Conventional | |
| Previous Owner | $148,000 | New Conventional | |
| Previous Owner | $70,437 | No Value Available |
Deed History
| Date | Type | Sale Price | Title Company |
|---|---|---|---|
| Deed | $243,000 | Ratified Title | |
| Deed | $237,500 | Wirth Joshua Schiller | |
| Deed | $237,500 | Wirth Joshua Schiller | |
| Deed | $230,000 | First American Title | |
| Special Warranty Deed | -- | None Available | |
| Warranty Deed | $220,000 | -- | |
| Deed | $80,500 | -- |
Similar Homes in Arlington, VA
Source: Bright MLS
MLS Number: VAAR2047714
APN: 35-007-041
- 1200 S Arlington Ridge Rd Unit 618
- 1200 S Arlington Ridge Rd Unit 404
- 1200 S Arlington Ridge Rd Unit 407
- 1300 S Arlington Ridge Rd Unit 303
- 1300 Army Navy Dr Unit 512
- 1300 Army Navy Dr Unit 321
- 1101 S Arlington Ridge Rd Unit 415
- 1702 S Arlington Ridge Rd
- 1611 13th St S
- 1628 12th St S
- 1628 10th St S
- 1790 S Lynn St
- 925 S Orme St
- 1024 S Quinn St
- 910 17th St S
- 1221 S Rolfe St
- 1015 20th St S
- 969 S Rolfe St Unit 1
- 1830 Columbia Pike Unit 207
- 1830 Columbia Pike Unit 409
