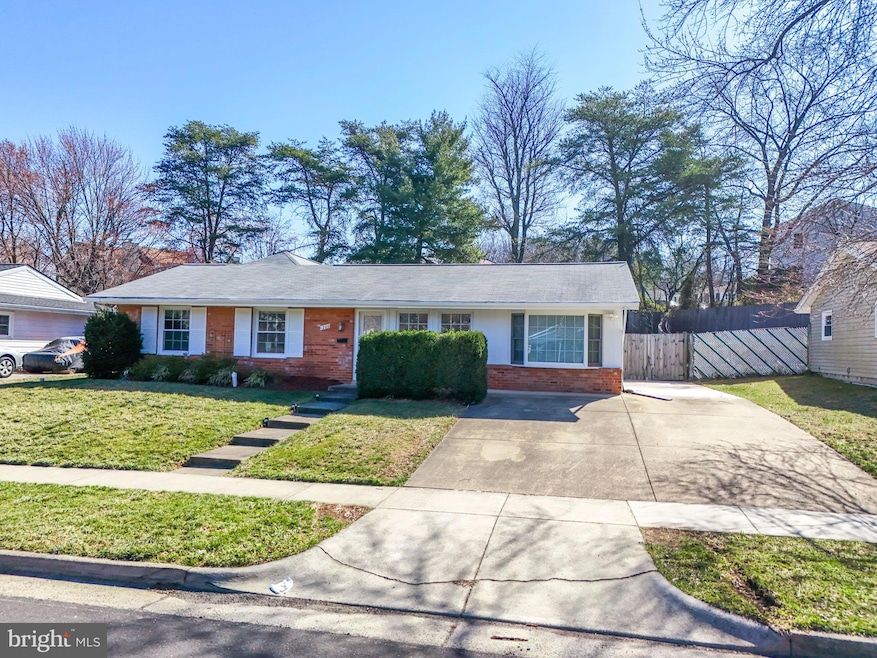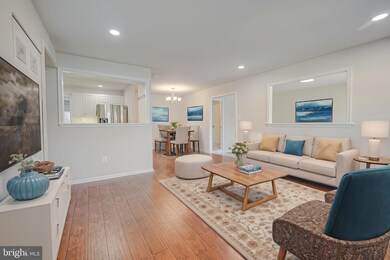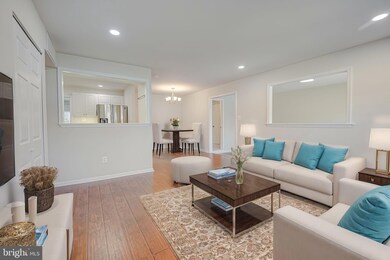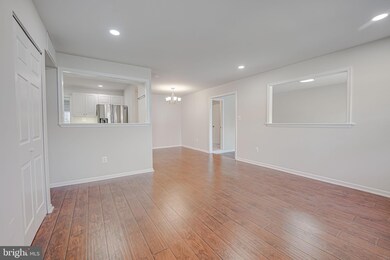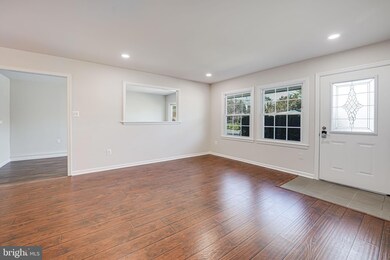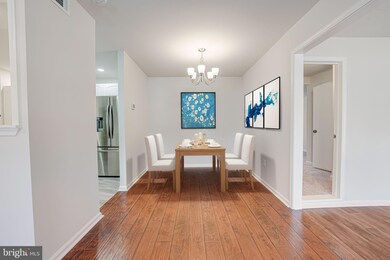
1200 S Greenthorn Ave Sterling, VA 20164
Highlights
- View of Trees or Woods
- Rambler Architecture
- Wood Flooring
- Open Floorplan
- Backs to Trees or Woods
- Main Floor Bedroom
About This Home
As of April 2025Main level living at it's finest! Fantastic & well updated 4 bedroom, 2 bathroom rambler with an open floor plan. Updated kitchen features gorgeous white cabinets with under cabinet lighting, stainless steel appliances, granite countertops, recessed lighting, and brand new LVP flooring. Fresh paint, new carpet & new lighting throughout home. Relax in the Family Room, or host a party in your fully enclosed Sunroom overlooking your private Patio & Fully Fenced Yard. Primary Bedroom is HUGE, featuring a Nursery/Home Office/Sitting Room, a Walk In Closet & a private Full Bathroom. 3 Additional Bedrooms round out this spacious home! Walk to Elementary school! This location is fantastic, and is near lots of shopping & dining, and all major commuting routes. NO HOA!! Don't miss out on this fantastic opportunity!
Home Details
Home Type
- Single Family
Est. Annual Taxes
- $4,349
Year Built
- Built in 1966
Lot Details
- 8,712 Sq Ft Lot
- Back Yard Fenced
- Backs to Trees or Woods
- Property is in excellent condition
- Property is zoned PDH3, Planned Development Housing 3
Home Design
- Rambler Architecture
- Brick Exterior Construction
- Slab Foundation
- Aluminum Siding
- Vinyl Siding
Interior Spaces
- 1,798 Sq Ft Home
- Property has 1 Level
- Open Floorplan
- Ceiling Fan
- Recessed Lighting
- Bay Window
- Family Room
- Sitting Room
- Living Room
- Dining Room
- Storage Room
- Views of Woods
- Attic
Kitchen
- Country Kitchen
- Electric Oven or Range
- Microwave
- Ice Maker
- Dishwasher
- Upgraded Countertops
- Disposal
Flooring
- Wood
- Carpet
- Luxury Vinyl Plank Tile
Bedrooms and Bathrooms
- 4 Main Level Bedrooms
- En-Suite Primary Bedroom
- En-Suite Bathroom
- Walk-In Closet
- 2 Full Bathrooms
- Bathtub with Shower
- Walk-in Shower
Laundry
- Laundry on main level
- Dryer
- Washer
Parking
- 3 Parking Spaces
- 3 Driveway Spaces
- Off-Street Parking
Accessible Home Design
- Level Entry For Accessibility
Outdoor Features
- Patio
- Shed
Schools
- Guilford Elementary School
- Sterling Middle School
- Park View High School
Utilities
- Central Air
- Heat Pump System
- Vented Exhaust Fan
- Electric Water Heater
Community Details
- No Home Owners Association
- Sterling Park Subdivision
Listing and Financial Details
- Tax Lot 397
- Assessor Parcel Number 032178084000
Map
Home Values in the Area
Average Home Value in this Area
Property History
| Date | Event | Price | Change | Sq Ft Price |
|---|---|---|---|---|
| 04/23/2025 04/23/25 | For Rent | $3,700 | 0.0% | -- |
| 04/21/2025 04/21/25 | Sold | $618,000 | +0.5% | $344 / Sq Ft |
| 03/23/2025 03/23/25 | Pending | -- | -- | -- |
| 03/21/2025 03/21/25 | For Sale | $615,000 | -- | $342 / Sq Ft |
Tax History
| Year | Tax Paid | Tax Assessment Tax Assessment Total Assessment is a certain percentage of the fair market value that is determined by local assessors to be the total taxable value of land and additions on the property. | Land | Improvement |
|---|---|---|---|---|
| 2024 | $4,350 | $502,840 | $208,500 | $294,340 |
| 2023 | $3,967 | $453,330 | $208,500 | $244,830 |
| 2022 | $3,885 | $436,550 | $188,500 | $248,050 |
| 2021 | $3,843 | $392,140 | $178,500 | $213,640 |
| 2020 | $3,742 | $361,580 | $153,500 | $208,080 |
| 2019 | $3,554 | $340,110 | $153,500 | $186,610 |
| 2018 | $3,470 | $319,860 | $138,500 | $181,360 |
| 2017 | $3,468 | $308,310 | $138,500 | $169,810 |
| 2016 | $3,377 | $294,920 | $0 | $0 |
| 2015 | $3,068 | $150,350 | $0 | $150,350 |
| 2014 | $3,021 | $141,560 | $0 | $141,560 |
Mortgage History
| Date | Status | Loan Amount | Loan Type |
|---|---|---|---|
| Open | $132,000 | New Conventional | |
| Closed | $161,000 | New Conventional | |
| Closed | $152,800 | No Value Available | |
| Previous Owner | $110,879 | No Value Available |
Deed History
| Date | Type | Sale Price | Title Company |
|---|---|---|---|
| Deed | $191,000 | -- | |
| Deed | $111,000 | -- |
Similar Homes in Sterling, VA
Source: Bright MLS
MLS Number: VALO2091164
APN: 032-17-8084
- 1016 Salisbury Ct Unit 174
- 1040C Brixton Ct
- 1051A Brixton Ct
- 1049C Brixton Ct
- 1034C Brixton Ct
- 1028A Brixton Ct
- 1028 Margate Ct Unit B
- 1039 Warwick Ct
- 1038 S Ironwood Rd
- 1050 Warwick Ct
- 941 Sherwood Ct
- 22303 Mayfield Square
- 1017 S Ironwood Rd
- 305 W Poplar Rd
- 706 S Greenthorn Ave
- 100 W Poplar Rd
- 401 W Maple Ave
- 610 W Maple Ave
- 506 W Maple Ave
- 45397 Daveno Square
