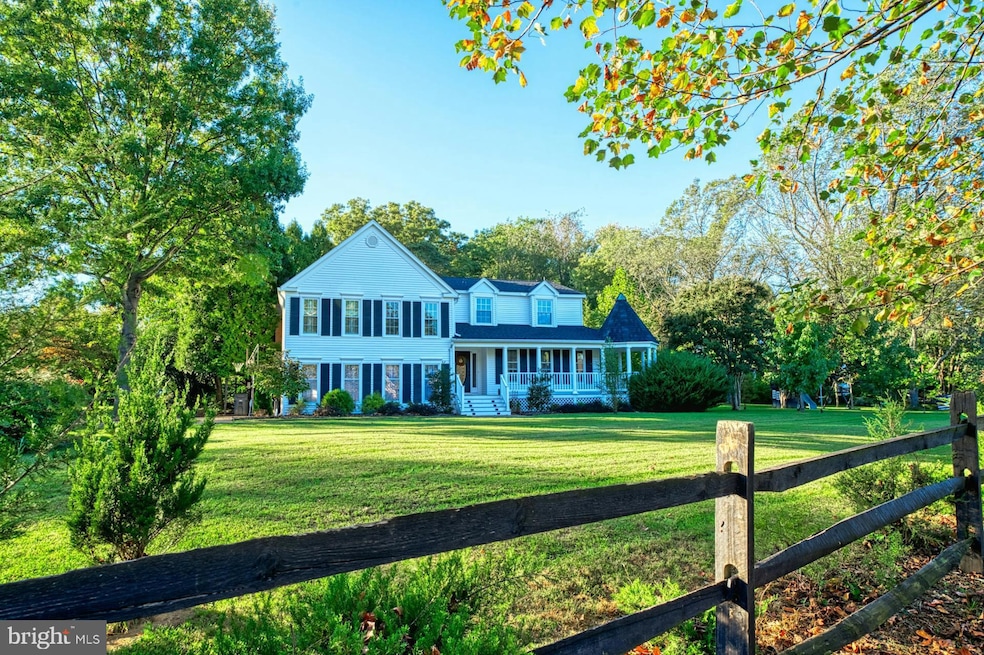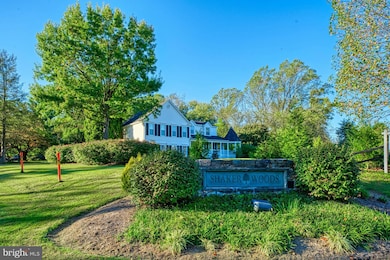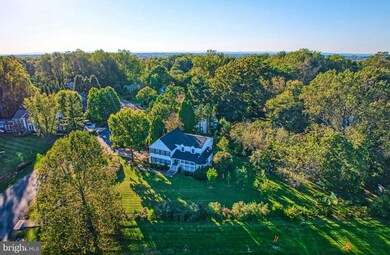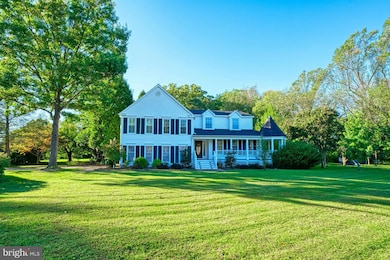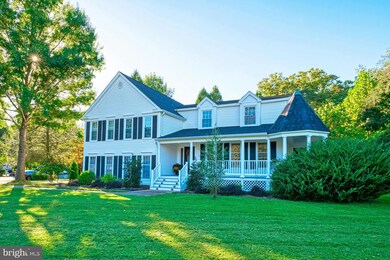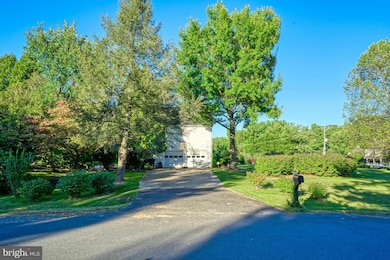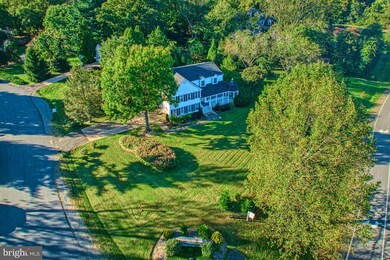
1200 Shaker Dr Herndon, VA 20170
North Reston NeighborhoodHighlights
- Traditional Architecture
- Wood Flooring
- 2 Car Direct Access Garage
- Armstrong Elementary Rated A-
- 1 Fireplace
- Central Air
About This Home
As of November 2024Active/Under Contract. Seller will consider Back-Up Offers.This fabulous 4 Bedroom, 2.5 Bath Home within the sought-after Shaker Woods community is ready for its new owner. Enjoy ALL that Reston has to offer w/o the Reston price point AND hoa fees! Situated on a premier corner lot, one of the larger lots in the community, there is plenty of space to enjoy seasonal outdoor time. This enviable floorplan offers both large formal and informal spaces, including large dining and living spaces. The kitchen has been updated in recent years to offer space and opportunity to put your own personal touches throughout. The warm and inviting layout includes a bay window breakfast nook overlooking the den with woodburning fireplace and patio doors leading to the deck and charming private outdoor space. Upstairs you’ll find 4 generous bedrooms with 1 full bathroom including the Gorgeous Primary Suite! Imagine a spacious owner's suite designed for privacy, comfort and versatility. Adjacent to the sleeping area is a dedicated home office space, seamlessly integrated into the suite. The En-suite bath has been newly renovated with frameless glass shower door and free-standing soaking tub. LL offers large recreational area with 2 generous storage/workshop spaces. RECENT UPDATES include but are not limited to: HVAC SYSTEM, ROOF, WASHER/DRYER, PRIMARY BATH, TYVEK DECKING all updated since 2022. The expansive yard boasts a storage shed, play set, many fruit and other tree varieties, veggie garden, potential chicken coop, tranquil koi pond and a peaceful private deck. The large 2 car garage is equipped with an EV charger! Shaker Woods is a fabulous community with an ideal location, within 1 mile of route 7, and minutes from Reston and 267, it is a commuter’s dream! **County has an easement for the gas pipeline that runs through the front yard. This doesn't affect your enjoyment of the area, your are just not able to plant trees directly above the line.**
Home Details
Home Type
- Single Family
Est. Annual Taxes
- $10,048
Year Built
- Built in 1984
Lot Details
- 0.71 Acre Lot
- East Facing Home
- Property is zoned 110
HOA Fees
- $17 Monthly HOA Fees
Parking
- 2 Car Direct Access Garage
- 4 Driveway Spaces
- Side Facing Garage
- Garage Door Opener
Home Design
- Traditional Architecture
- Victorian Architecture
- Slab Foundation
- Vinyl Siding
Interior Spaces
- 3,204 Sq Ft Home
- Property has 3 Levels
- 1 Fireplace
Flooring
- Wood
- Partially Carpeted
- Ceramic Tile
Bedrooms and Bathrooms
- 4 Bedrooms
Basement
- Interior Basement Entry
- Basement with some natural light
Utilities
- Central Air
- Air Source Heat Pump
- Electric Water Heater
Community Details
- Association fees include management, snow removal
- Shaker Woods Homeowners Association
- Shaker Woods Subdivision
Listing and Financial Details
- Tax Lot 1A
- Assessor Parcel Number 0112 05 0001A
Map
Home Values in the Area
Average Home Value in this Area
Property History
| Date | Event | Price | Change | Sq Ft Price |
|---|---|---|---|---|
| 11/26/2024 11/26/24 | Sold | $1,074,000 | 0.0% | $335 / Sq Ft |
| 10/30/2024 10/30/24 | Price Changed | $1,074,000 | -4.7% | $335 / Sq Ft |
| 10/22/2024 10/22/24 | Price Changed | $1,126,512 | -5.7% | $352 / Sq Ft |
| 10/11/2024 10/11/24 | For Sale | $1,195,000 | +54.2% | $373 / Sq Ft |
| 05/27/2021 05/27/21 | Sold | $775,000 | -3.0% | $247 / Sq Ft |
| 04/23/2021 04/23/21 | Pending | -- | -- | -- |
| 04/22/2021 04/22/21 | Price Changed | $799,000 | -8.7% | $255 / Sq Ft |
| 04/09/2021 04/09/21 | For Sale | $875,000 | -- | $279 / Sq Ft |
Tax History
| Year | Tax Paid | Tax Assessment Tax Assessment Total Assessment is a certain percentage of the fair market value that is determined by local assessors to be the total taxable value of land and additions on the property. | Land | Improvement |
|---|---|---|---|---|
| 2024 | $10,048 | $867,320 | $356,000 | $511,320 |
| 2023 | $9,618 | $852,260 | $346,000 | $506,260 |
| 2022 | $9,063 | $792,530 | $296,000 | $496,530 |
| 2021 | $8,409 | $716,550 | $271,000 | $445,550 |
| 2020 | $7,880 | $665,790 | $271,000 | $394,790 |
| 2019 | $8,155 | $689,050 | $271,000 | $418,050 |
| 2018 | $7,695 | $669,140 | $271,000 | $398,140 |
| 2017 | $7,769 | $669,140 | $271,000 | $398,140 |
| 2016 | $7,910 | $682,750 | $271,000 | $411,750 |
| 2015 | $7,620 | $682,750 | $271,000 | $411,750 |
| 2014 | $7,469 | $670,760 | $271,000 | $399,760 |
Mortgage History
| Date | Status | Loan Amount | Loan Type |
|---|---|---|---|
| Open | $423,300 | VA | |
| Previous Owner | $620,000 | New Conventional |
Deed History
| Date | Type | Sale Price | Title Company |
|---|---|---|---|
| Deed | $1,074,000 | First American Title | |
| Deed | -- | None Listed On Document | |
| Deed | $775,000 | Universal Title | |
| Deed | $305,000 | -- |
Similar Homes in Herndon, VA
Source: Bright MLS
MLS Number: VAFX2202736
APN: 0112-05-0001A
- 11519 Wild Hawthorn Ct
- 0 Caris Glenne Outlot B
- 1139 Round Pebble Ln
- 11575 Southington Ln
- 11286 Stones Throw Dr
- 11408 Gate Hill Place Unit 118
- 11610 Leesburg Pike
- 1310 Park Garden Ln
- 1011 Preserve Ct
- 1361 Garden Wall Cir Unit 701
- 1369 Garden Wall Cir Unit 714
- 1351 Heritage Oak Way
- 1202 Crayton Rd
- 1316 Shaker Woods Rd
- 1072 Utterback Store Rd
- 1059 Marmion Dr
- 11102 Bowen Ave
- 12015 Meadowville Ct
- 11431 Hollow Timber Way
- 1402 Northpoint Glen Ct
