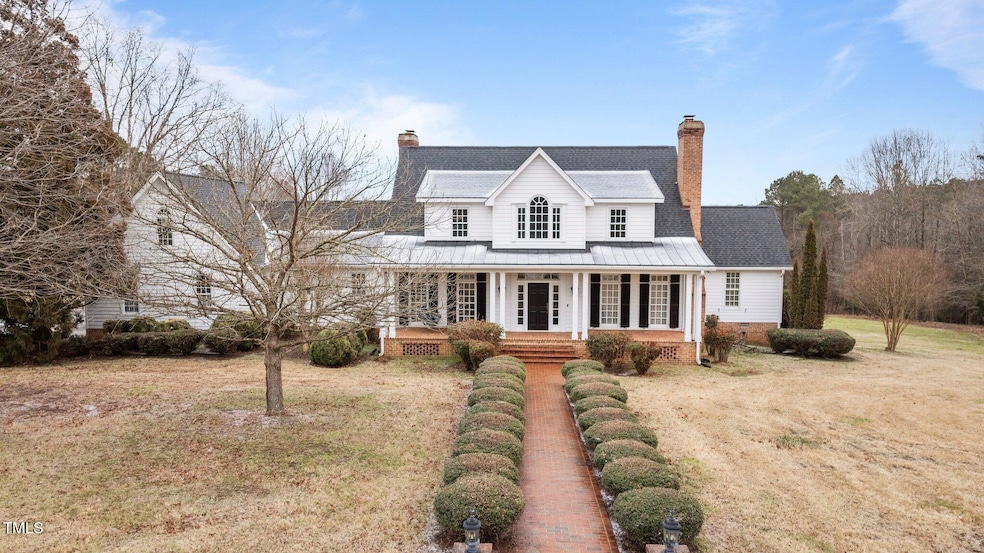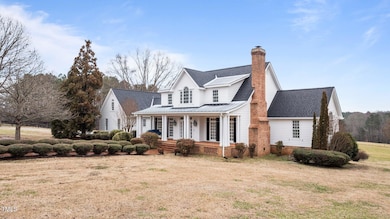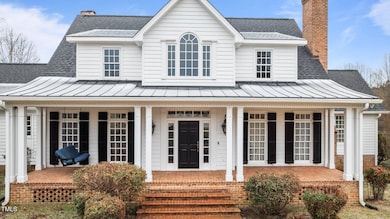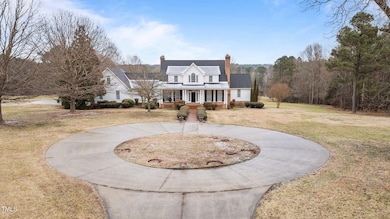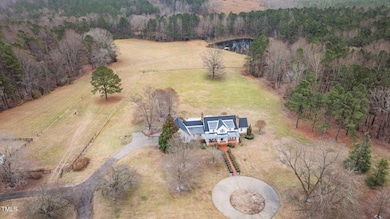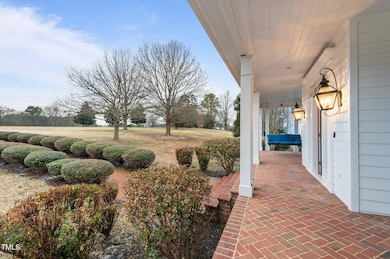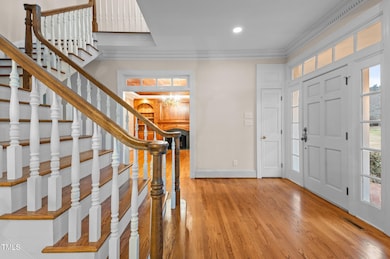
1200 Spring Valley Lake Rd Henderson, NC 27537
Estimated payment $7,461/month
Highlights
- Barn
- Finished Room Over Garage
- 33.32 Acre Lot
- Stables
- Pond View
- Deck
About This Lot
Gorgeous 33+ acre farm and 4100+ sqft home near KERR LAKE! This is an equestrian lovers DREAM with lots of open pastures and a private pond. 36x40 5-stall horse barn has a hay loft, tack room, and wash pit (roof replaced in 2016). 30x26 shop, 26x14 'lean to', and additional 36x28 shop for your farm equipment or wood shop, also has a separate driveway from the road. Screen porch, tiered deck, and round shaped patio have the BEST sunrise and pond views. Formal living room/den has custom wood shelving and ceiling, and a gas log fireplace. Chefs delight kitchen has an abundance of counter-top and cabinet space, 2 sinks, double ovens, partial brick wall, tile backsplash, skylight, recessed lights, shiplap style ceiling, and an open breakfast nook with a bay window. Formal dining room is off the foyer with crown molding and double windows. 1st floor master suite has 2 closets, a luxurious private bath with tile floors, jetted soaking tub, oversized separate shower, and double vanities with plenty of cabinet/drawer storage. The family room has a wood burning fireplace, custom built-in bookshelves, and double doors to the screen porch. The laundry room is AMAZING with lots of cabinet storage, counter-top space, sink, and tiled bay for your washer/dryer to sit in, and a full bath access. The bonus/rec room on the 2nd floor has a separate staircase entrance. Spacious guest bedrooms on the 2nd floor have 2 full baths. Hardwood floors through the 1st floor. Country style covered, brick, front porch where you can watch the local wildlife. 2-10 Home Warranty included! $10,000 flooring/appliance allowance with approved contract. *Some photos are virtually staged.
Property Details
Property Type
- Land
Est. Annual Taxes
- $5,809
Year Built
- Built in 1991
Lot Details
- 33.32 Acre Lot
- Property fronts a state road
- Partially Fenced Property
- Landscaped
- Wooded Lot
Parking
- 2 Car Attached Garage
- Finished Room Over Garage
- Side Facing Garage
- Circular Driveway
- 4 Open Parking Spaces
Home Design
- Transitional Architecture
- Traditional Architecture
- Farmhouse Style Home
- Brick Foundation
- Shingle Roof
- Metal Roof
Interior Spaces
- 4,145 Sq Ft Home
- 2-Story Property
- Wet Bar
- Built-In Features
- Bookcases
- Crown Molding
- Vaulted Ceiling
- Ceiling Fan
- Skylights
- Wood Burning Fireplace
- Gas Log Fireplace
- Insulated Windows
- Entrance Foyer
- Family Room
- Living Room with Fireplace
- 2 Fireplaces
- Breakfast Room
- Dining Room
- Library with Fireplace
- Recreation Room
- Loft
- Bonus Room
- Screened Porch
- Pond Views
- Basement
- Crawl Space
Kitchen
- Built-In Oven
- Built-In Electric Range
- Microwave
- Dishwasher
Flooring
- Wood
- Carpet
- Tile
- Vinyl
Bedrooms and Bathrooms
- 3 Bedrooms
- Primary Bedroom on Main
- Walk-In Closet
- 4 Full Bathrooms
- Double Vanity
- Whirlpool Bathtub
- Separate Shower in Primary Bathroom
- Bathtub with Shower
Laundry
- Laundry Room
- Laundry on main level
- Sink Near Laundry
Schools
- E O Young Jr Elementary School
- Vance County Middle School
- Vance County High School
Farming
- Barn
- Pasture
Horse Facilities and Amenities
- Wash Rack
- Horses Allowed On Property
- Tack Room
- Trailer Storage
- Hay Storage
- Stables
Utilities
- Forced Air Heating System
- Well
- Septic Tank
Listing and Financial Details
- Home warranty included in the sale of the property
- Assessor Parcel Number 020201009
Community Details
Overview
- No Home Owners Association
Recreation
- Pond
- Deck
- Patio
- Separate Outdoor Workshop
- Outdoor Storage
- Rain Gutters
Map
Home Values in the Area
Average Home Value in this Area
Tax History
| Year | Tax Paid | Tax Assessment Tax Assessment Total Assessment is a certain percentage of the fair market value that is determined by local assessors to be the total taxable value of land and additions on the property. | Land | Improvement |
|---|---|---|---|---|
| 2024 | $7,107 | $725,956 | $221,225 | $504,731 |
| 2023 | $4,246 | $418,536 | $88,279 | $330,257 |
| 2022 | $4,248 | $418,536 | $88,279 | $330,257 |
| 2021 | $4,097 | $418,536 | $88,279 | $330,257 |
| 2020 | $4,284 | $418,536 | $88,279 | $330,257 |
| 2019 | $4,283 | $418,536 | $88,279 | $330,257 |
| 2018 | $3,909 | $418,536 | $88,279 | $330,257 |
| 2017 | $6,520 | $161,342 | $88,269 | $73,073 |
| 2016 | $1,612 | $161,342 | $88,269 | $73,073 |
| 2015 | $3,673 | $491,020 | $135,410 | $355,610 |
| 2014 | $4,085 | $491,024 | $135,410 | $355,614 |
Property History
| Date | Event | Price | Change | Sq Ft Price |
|---|---|---|---|---|
| 04/08/2025 04/08/25 | Price Changed | $1,250,000 | -2.0% | $302 / Sq Ft |
| 03/18/2025 03/18/25 | Price Changed | $1,275,000 | -7.3% | $308 / Sq Ft |
| 02/08/2025 02/08/25 | For Sale | $1,375,000 | -- | $332 / Sq Ft |
Deed History
| Date | Type | Sale Price | Title Company |
|---|---|---|---|
| Deed | $550,000 | -- |
About the Listing Agent

Wallace Peiffer is extremely knowledgeable and his motto is "There is No Finish Line." He is a Broker Owner Agent serving Kerr Lake, Granville, Franklin, Vance, Durham, Wake Counties. He is ranked as an exceptional Top 1% Realtor nationally, Broker, CRS, GRI, ABR, and 2020 President Durham Association of Realtors skills. With over 33 years of Real Estate experience, Wallace makes each transaction as smooth and stress-free as possible for his clients.
Wallace began his career in Real
Wallace's Other Listings
Source: Doorify MLS
MLS Number: 10069774
APN: 0202-01009
- 1111 Spring Valley Lake Rd
- 105 Lake Rd
- 1750 Spring Valley Lake Rd
- 1135 Peninsula Ln
- 000 Little Rosewood Ln
- 3217 Satterwhite Point Rd
- 185 Franklin Ln
- 80 Greta Ln
- 0 N Garnett St Unit 10053248
- 48 S Grace Way
- 68 S Grace Way
- 58 S Grace Way
- 212 Craig Ave
- 5141 N Carolina 39
- 00 Old Norlina Rd
- 1284 Railroad St
- 161 Kerr Lake Club Dr
- Lot 8 Tanner St
- 0 U S 158 Unit 1131934
- 705 Jefferson St
