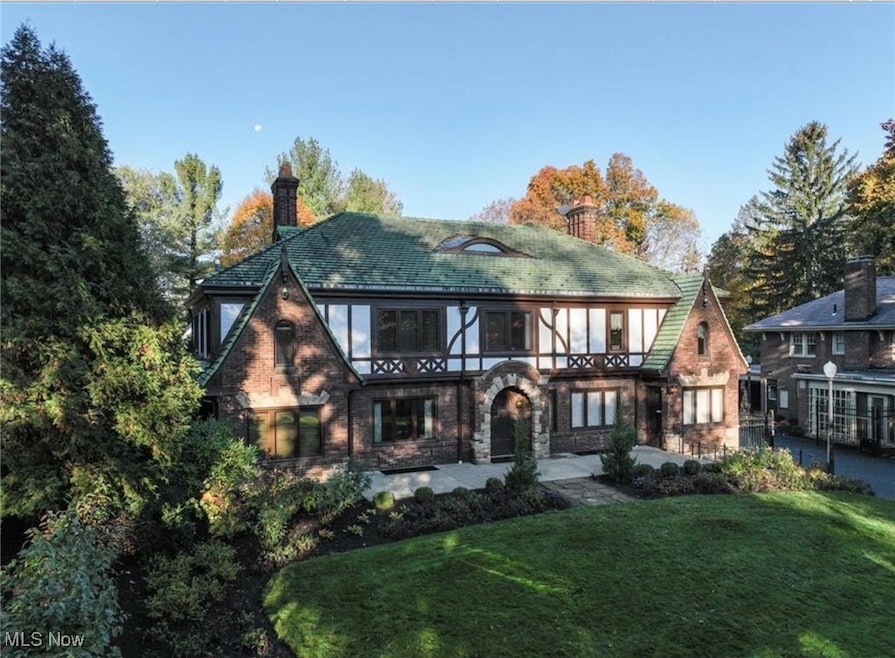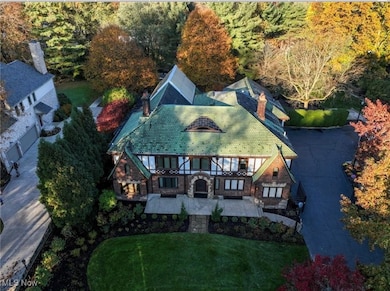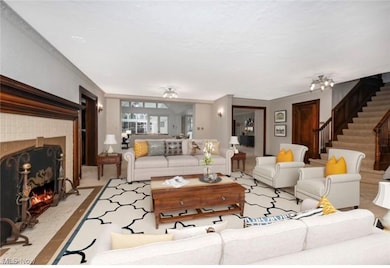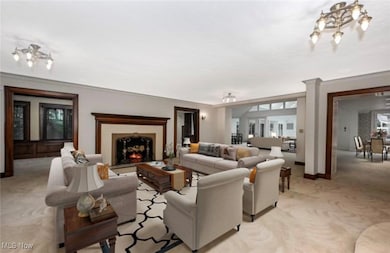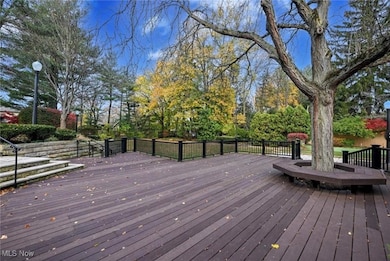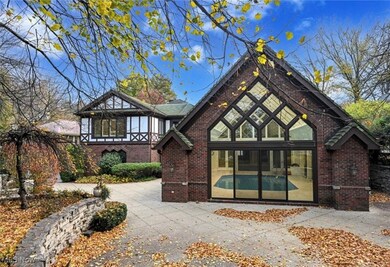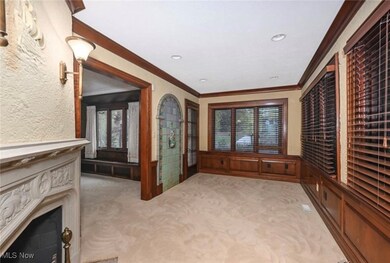
1200 Sunset View Dr Akron, OH 44313
West Akron NeighborhoodHighlights
- Private Pool
- Tudor Architecture
- No HOA
- 0.55 Acre Lot
- 2 Fireplaces
- 2 Car Attached Garage
About This Home
As of April 2025ONE OF A KIND AKRON TREASURE. This notable Tudor-style home offers a unique combination of luxury and practicality. With its spacious layout (9000 SF), impressive amenities, and meticulous attention to detail, this property is sure to captivate your imagination. Designed as a family compound with a second home available for purchase. Enter the home through an impressive carved arched door with leaded window. Expansive living space includes a formal living room with rich details, including crown molding, built ins, elegant Fireplace. Charming sunroom w/Fireplace and study adjacent to the sunroom both opening to a large great room with soaring ceiling and expansive dining area overlooking magnificent indoor pool. The FF is complete with a large kitchen with eating area/ office area as well as an Elevator. The second floor is equally impressive with a 1000 SF owners suite that includes massive dressing room, elegant bathroom with huge vanity and oversized walk-in shower, a handsome study detailed with paneled walls/shelving/fireplace, separate kitchen and large bedroom with Elevator access. There are 4 add’l bedrooms, one purposed as an office, 2 bedrooms share jack and jill, and 4th bedroom with bathroom and laundry room accessible from the hall. The LL is partially finished w/ FP, billiards area, workout room. The outdoor is adorned with perineals lovely landscaping, and a large patio perfect for entertaining.
Last Agent to Sell the Property
Howard Hanna Brokerage Email: julieboyle@howardhanna.com 330-730-6290 License #2015002414

Co-Listed By
Howard Hanna Brokerage Email: julieboyle@howardhanna.com 330-730-6290 License #2006006325
Home Details
Home Type
- Single Family
Est. Annual Taxes
- $12,717
Year Built
- Built in 1928
Lot Details
- 0.55 Acre Lot
- Property is Fully Fenced
Parking
- 2 Car Attached Garage
Home Design
- Tudor Architecture
- Brick Exterior Construction
- Slate Roof
Interior Spaces
- 9,081 Sq Ft Home
- 2-Story Property
- 2 Fireplaces
- Partially Finished Basement
- Basement Fills Entire Space Under The House
Bedrooms and Bathrooms
- 4 Bedrooms
Outdoor Features
- Private Pool
- Patio
Utilities
- Forced Air Heating and Cooling System
- Heating System Uses Gas
Community Details
- No Home Owners Association
- Sunset View Sub Subdivision
Listing and Financial Details
- Assessor Parcel Number 6763501
Map
Home Values in the Area
Average Home Value in this Area
Property History
| Date | Event | Price | Change | Sq Ft Price |
|---|---|---|---|---|
| 04/15/2025 04/15/25 | Sold | $735,000 | -5.2% | $81 / Sq Ft |
| 03/10/2025 03/10/25 | Pending | -- | -- | -- |
| 03/09/2025 03/09/25 | For Sale | $775,000 | -- | $85 / Sq Ft |
Tax History
| Year | Tax Paid | Tax Assessment Tax Assessment Total Assessment is a certain percentage of the fair market value that is determined by local assessors to be the total taxable value of land and additions on the property. | Land | Improvement |
|---|---|---|---|---|
| 2025 | $12,717 | $245,028 | $21,049 | $223,979 |
| 2024 | $12,717 | $245,028 | $21,049 | $223,979 |
| 2023 | $12,717 | $245,028 | $21,049 | $223,979 |
| 2022 | $13,084 | $198,240 | $16,975 | $181,265 |
| 2021 | $13,098 | $198,240 | $16,975 | $181,265 |
| 2020 | $12,895 | $198,250 | $16,980 | $181,270 |
| 2019 | $14,073 | $196,780 | $16,980 | $179,800 |
| 2018 | $13,879 | $196,780 | $16,980 | $179,800 |
| 2017 | $12,952 | $196,780 | $16,980 | $179,800 |
| 2016 | $12,861 | $174,200 | $16,980 | $157,220 |
| 2015 | $12,952 | $174,200 | $16,980 | $157,220 |
| 2014 | $12,847 | $174,930 | $17,710 | $157,220 |
| 2013 | $12,097 | $168,810 | $17,710 | $151,100 |
Mortgage History
| Date | Status | Loan Amount | Loan Type |
|---|---|---|---|
| Open | $661,500 | New Conventional |
Deed History
| Date | Type | Sale Price | Title Company |
|---|---|---|---|
| Warranty Deed | $735,000 | American Title Solutions | |
| Interfamily Deed Transfer | -- | Attorney | |
| Interfamily Deed Transfer | -- | Attorney | |
| Interfamily Deed Transfer | -- | None Available |
Similar Homes in Akron, OH
Source: MLS Now (Howard Hanna)
MLS Number: 5105237
APN: 67-63501
- 270 Storer Ave
- S/L 12 W Sunrise View Dr
- 1229 Delia Ave
- 456 Sunset View Dr
- 355 Storer Ave
- 515 Sunset View Dr
- 543 Avalon Ave
- 522 Moreley Ave
- 1170 W Exchange St
- 502 Mineola Ave
- 325 Grand Ave
- 991 Bloomfield Ave
- 931 Amelia Ave
- 973 Whittier Ave
- 319 Noah Ave
- 960 Whittier Ave
- 928 Bloomfield Ave
- 1350 W Exchange St
- 915 Delia Ave
- S/L 40 W Sunset View Dr
