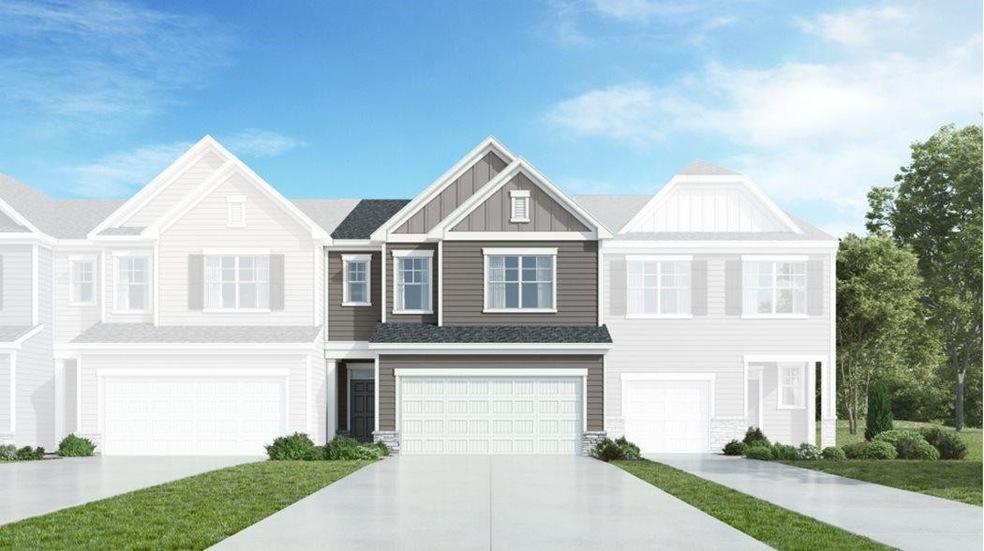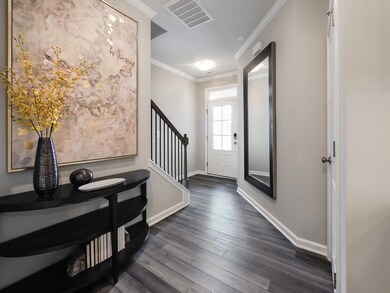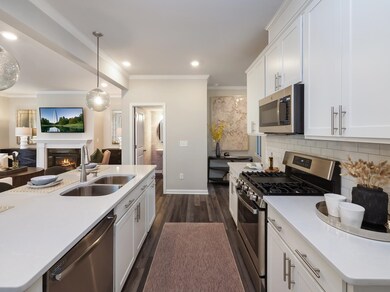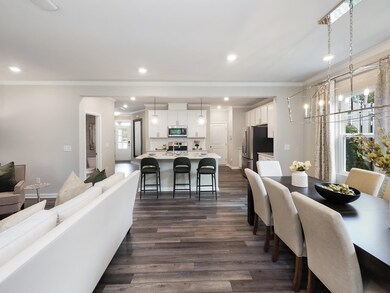
1200 Tea Time Trail Unit 55 Morrisville, NC 27560
Highlights
- New Construction
- Traditional Architecture
- High Ceiling
- Wooded Lot
- End Unit
- Quartz Countertops
About This Home
As of November 2024New Construction End unit townhome in popular Brier Creek Area! Close to RTP and equidistant between Downtown Raleigh and Durham!! The Coleman plan features an open-concept main floor with all bedrooms and loft on 2nd level. This home features a screened porch and fireplace, gray cabinets in kitchen and baths, beautiful quartz countertops in kitchen, hardwood steps and more! Tentative completion date in November 2024
Last Agent to Sell the Property
Matthew Lovelace
Lennar Carolinas LLC License #289195

Townhouse Details
Home Type
- Townhome
Est. Annual Taxes
- $1,880
Year Built
- Built in 2024 | New Construction
Lot Details
- 3,389 Sq Ft Lot
- Lot Dimensions are 37x90x37x90
- End Unit
- Landscaped
- Wooded Lot
HOA Fees
- $225 Monthly HOA Fees
Parking
- 2 Car Attached Garage
- Front Facing Garage
- Garage Door Opener
- Private Driveway
- 2 Open Parking Spaces
Home Design
- Traditional Architecture
- Brick or Stone Mason
- Slab Foundation
- Shingle Roof
- Asphalt Roof
- Board and Batten Siding
- Low Volatile Organic Compounds (VOC) Products or Finishes
- Radon Mitigation System
- Stone
Interior Spaces
- 1,924 Sq Ft Home
- 2-Story Property
- Tray Ceiling
- Smooth Ceilings
- High Ceiling
- Gas Fireplace
- Entrance Foyer
- Family Room with Fireplace
- Screened Porch
- Pull Down Stairs to Attic
Kitchen
- Gas Cooktop
- Microwave
- Plumbed For Ice Maker
- Dishwasher
- Quartz Countertops
- Tile Countertops
Flooring
- Ceramic Tile
- Luxury Vinyl Tile
Bedrooms and Bathrooms
- 3 Bedrooms
- Walk-In Closet
- Private Water Closet
- Walk-in Shower
Laundry
- Laundry Room
- Laundry on upper level
- Dryer
- Washer
Home Security
Eco-Friendly Details
- Energy-Efficient Thermostat
- No or Low VOC Paint or Finish
Outdoor Features
- Rain Gutters
Schools
- Bethesda Elementary School
- Lowes Grove Middle School
- Hillside High School
Utilities
- Cooling Available
- Heating System Uses Gas
- Heating System Uses Natural Gas
- Heat Pump System
- Electric Water Heater
- High Speed Internet
Listing and Financial Details
- Assessor Parcel Number 235493
Community Details
Overview
- Association fees include ground maintenance, maintenance structure, storm water maintenance, trash
- Charleston Management Association, Phone Number (919) 847-3003
- Built by Lennar
- Tanglewood Subdivision, Coleman Floorplan
Recreation
- Community Pool
- Trails
Security
- Fire and Smoke Detector
Map
Home Values in the Area
Average Home Value in this Area
Property History
| Date | Event | Price | Change | Sq Ft Price |
|---|---|---|---|---|
| 11/25/2024 11/25/24 | Sold | $448,370 | 0.0% | $233 / Sq Ft |
| 06/23/2024 06/23/24 | Pending | -- | -- | -- |
| 06/18/2024 06/18/24 | For Sale | $448,370 | -- | $233 / Sq Ft |
Similar Homes in the area
Source: Doorify MLS
MLS Number: 10036421
- 2015 Sequoia Ln
- 3016 Honeymyrtle Ln
- 3012 Honeymyrtle Ln
- 2005 Sequoia Ln
- 3004 Honeymyrtle Ln
- 3011 Honeymyrtle Ln
- 3009 Honeymyrtle Ln
- 3007 Honeymyrtle Ln
- 4004 Silver Oak Ln
- 3606 Soaring Elm Dr
- 6002 Shade Tree Ln
- 6007 Shade Tree Ln
- 11129 Bayberry Hills Dr
- 1020 Sycaten St
- 104 Ridgeline Ct
- 408 Judge Ct
- 113 Pelsett St
- 518 Judge Ct
- 1009 Santiago St
- 306 Brier Summit Place






