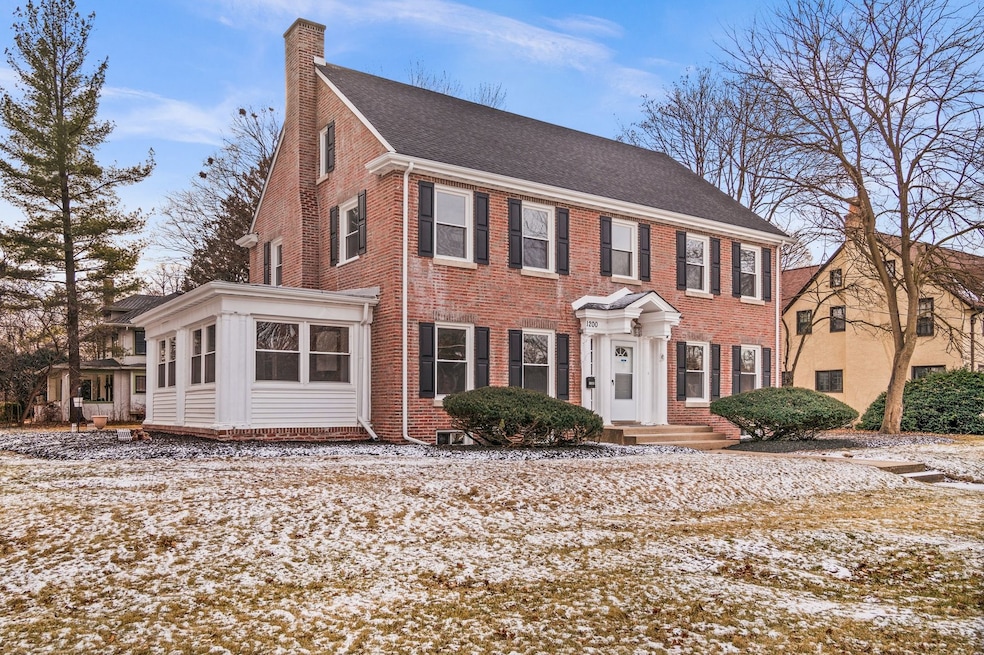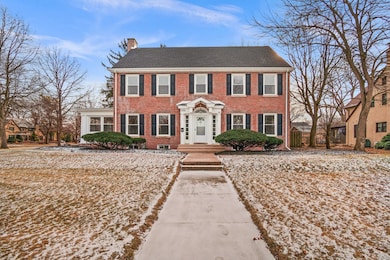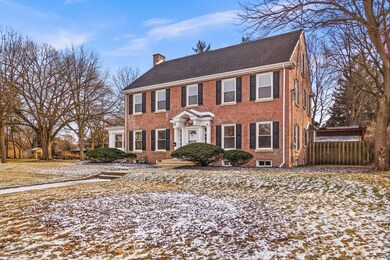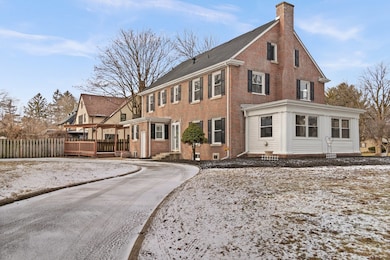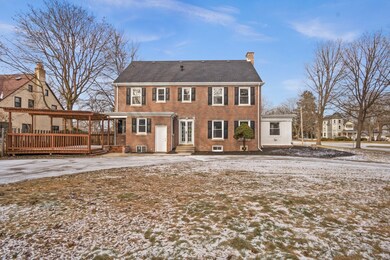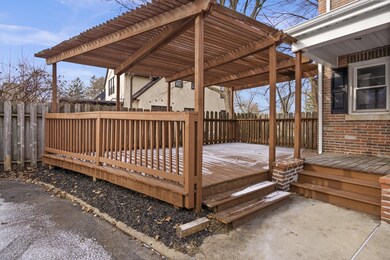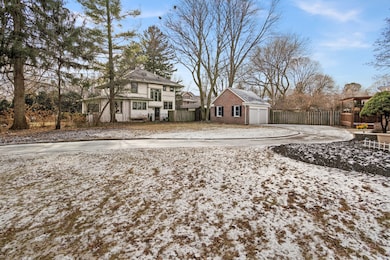
1200 W Downer Place Aurora, IL 60506
Blackhawk NeighborhoodHighlights
- Mature Trees
- Georgian Architecture
- Sun or Florida Room
- Deck
- Wood Flooring
- Corner Lot
About This Home
As of April 2025Wow! Come take a step back in time to this wonderful, classic home from eras gone by that has been completely remodeled to todays living standards! All brick home with detached garage located on a gorgeous corner lot that has been professionally landscaped! All new windows throughout, some new carpet, ceramic tile flooring and restored hardwood floors and preserved classic trim throughout! Fresh paint, new boiler, new HWH, new kitchen with all new appliances and a fantastic brick fireplace for those winter nights! Great sun porch for all seasons and a great play room on the 3rd floor! Cozy private deck for those warm summer nights! Bring even your fussiest buyers to this absolute classic! They will NOT be disappointed!
Home Details
Home Type
- Single Family
Est. Annual Taxes
- $12,673
Year Built
- Built in 1923 | Remodeled in 2024
Lot Details
- 0.36 Acre Lot
- Corner Lot
- Paved or Partially Paved Lot
- Mature Trees
- Wooded Lot
Parking
- 2 Car Garage
- Driveway
- Parking Included in Price
Home Design
- Georgian Architecture
- Brick Exterior Construction
- Stone Foundation
- Asphalt Roof
Interior Spaces
- 3,122 Sq Ft Home
- 3-Story Property
- Bookcases
- Wood Burning Fireplace
- French Doors
- Mud Room
- Family Room
- Living Room with Fireplace
- Formal Dining Room
- Den
- Sun or Florida Room
- Basement Fills Entire Space Under The House
- Laundry Room
Kitchen
- Range
- Microwave
- Dishwasher
Flooring
- Wood
- Carpet
- Ceramic Tile
Bedrooms and Bathrooms
- 4 Bedrooms
- 4 Potential Bedrooms
Outdoor Features
- Deck
Schools
- Greenman Elementary School
- Jefferson Middle School
- West Aurora High School
Utilities
- No Cooling
- Radiator
- Heating System Uses Steam
Map
Home Values in the Area
Average Home Value in this Area
Property History
| Date | Event | Price | Change | Sq Ft Price |
|---|---|---|---|---|
| 04/10/2025 04/10/25 | Sold | $510,000 | +6.5% | $163 / Sq Ft |
| 03/04/2025 03/04/25 | Pending | -- | -- | -- |
| 02/24/2025 02/24/25 | For Sale | $479,000 | -- | $153 / Sq Ft |
Tax History
| Year | Tax Paid | Tax Assessment Tax Assessment Total Assessment is a certain percentage of the fair market value that is determined by local assessors to be the total taxable value of land and additions on the property. | Land | Improvement |
|---|---|---|---|---|
| 2023 | $12,673 | $147,956 | $26,971 | $120,985 |
| 2022 | $11,950 | $134,997 | $24,609 | $110,388 |
| 2021 | $11,483 | $125,684 | $22,911 | $102,773 |
| 2020 | $11,319 | $126,907 | $21,281 | $105,626 |
| 2019 | $10,911 | $117,582 | $19,717 | $97,865 |
| 2018 | $11,030 | $116,484 | $18,238 | $98,246 |
| 2017 | $11,388 | $116,650 | $16,805 | $99,845 |
| 2016 | $11,060 | $110,105 | $14,405 | $95,700 |
| 2015 | -- | $110,886 | $12,387 | $98,499 |
| 2014 | -- | $106,117 | $11,384 | $94,733 |
| 2013 | -- | $104,836 | $11,451 | $93,385 |
Mortgage History
| Date | Status | Loan Amount | Loan Type |
|---|---|---|---|
| Open | $408,000 | New Conventional | |
| Previous Owner | $417,000 | New Conventional | |
| Previous Owner | $69,000 | Credit Line Revolving | |
| Previous Owner | $460,000 | Unknown | |
| Previous Owner | $300,000 | New Conventional | |
| Previous Owner | $93,000 | Unknown | |
| Previous Owner | $75,000 | Credit Line Revolving | |
| Previous Owner | $97,200 | Unknown | |
| Previous Owner | $100,000 | Unknown | |
| Closed | $56,250 | No Value Available |
Deed History
| Date | Type | Sale Price | Title Company |
|---|---|---|---|
| Special Warranty Deed | $510,000 | None Listed On Document | |
| Sheriffs Deed | -- | Attorney | |
| Warranty Deed | $375,000 | Chicago Title Insurance Comp |
Similar Homes in Aurora, IL
Source: Midwest Real Estate Data (MRED)
MLS Number: 12297305
APN: 15-20-256-003
- 70 S Commonwealth Ave
- 3 S Calumet Ave
- 1102 W Galena Blvd
- 938 Garfield Ave
- 922 Garfield Ave
- 930 W New York St Unit 932
- 902 W Downer Place
- 851 W Downer Place
- 416 S Gladstone Ave
- 346 Ingleside Ave
- 1316 W Illinois Ave Unit 3
- 913 Gleason Ave
- 1730 W Galena Blvd Unit 202W
- 1730 W Galena Blvd Unit 402E
- 1516 Southlawn Place
- 211 S Rosedale Ave
- 526 S Calumet Ave
- 1311 Monomoy St Unit A
- 1317 Monomoy St Unit E
- 1357 Monomoy St Unit B1
