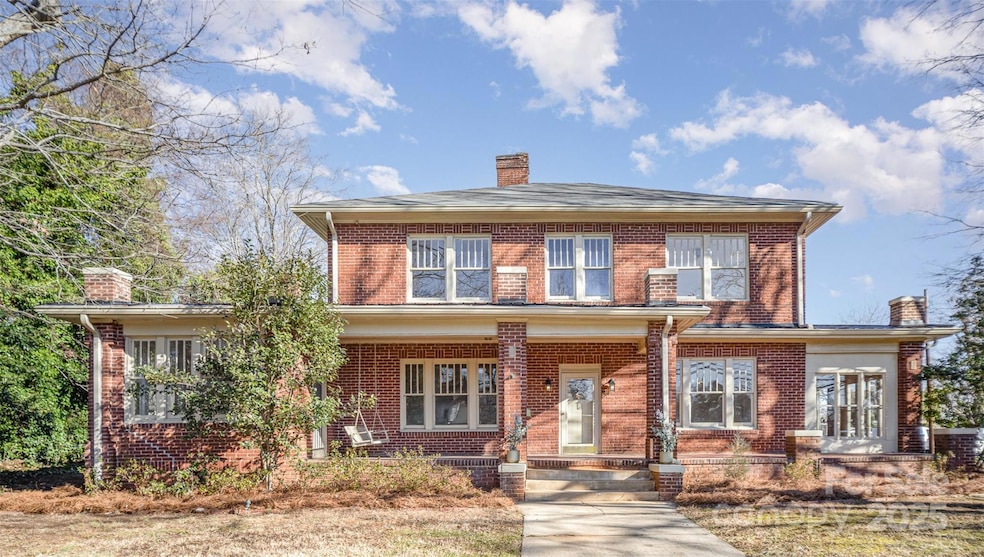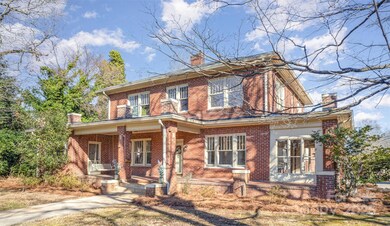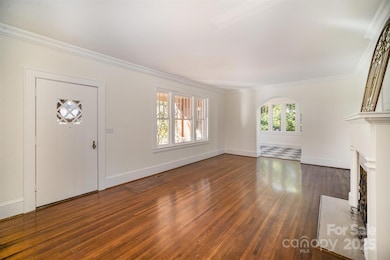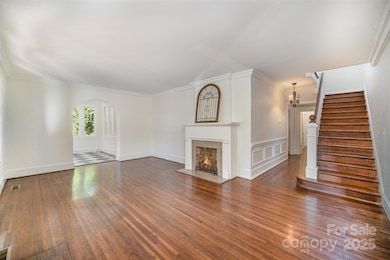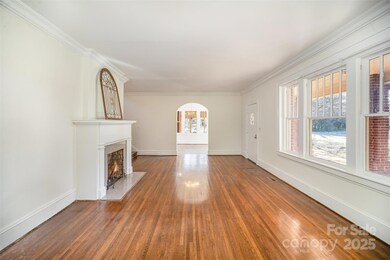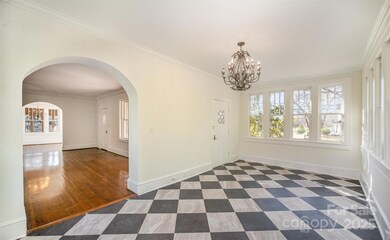
1200 W Franklin St Monroe, NC 28112
Highlights
- Wood Flooring
- Gazebo
- Patio
- Corner Lot
- Front Porch
- Four Sided Brick Exterior Elevation
About This Home
As of February 2025Step into history in Monroe's expanded historic district! This charming home welcomes you with its timeless character. Full brick exterior, real wood flooring and new paint in 2024. One of the many highlights is the sunroom with brand new tile flooring and tons of natural light. This home offers ample storage with cedar closets in all bedrooms. The large, covered front porch, enclosed side porch or the patio are all perfect for relaxing. Detailed trim work and light fixtures instill elegance. In addition, the new HVAC units, furnace and heat pump, and completely redone ductwork and vents promise efficiency. Crawl space work included structural upgrades, new vapor barrier, new automatic water pump, new hot water heater and new stair rail. Transferable termite bond in place. With just a 5 minute walk to Monroe's revitalized downtown and 3 miles to the 74-bypass, this home offers the ambiance of a historic neighborhood with easy access to modern amenities like dining and retail.
Last Agent to Sell the Property
Keller Williams Ballantyne Area Brokerage Email: lauren@thestaceysaulsgroup.com License #347785

Co-Listed By
Keller Williams Ballantyne Area Brokerage Email: lauren@thestaceysaulsgroup.com License #270178
Home Details
Home Type
- Single Family
Est. Annual Taxes
- $2,572
Year Built
- Built in 1916
Lot Details
- Corner Lot
- Property is zoned AQ5
Parking
- Driveway
Home Design
- Four Sided Brick Exterior Elevation
Interior Spaces
- 2-Story Property
- Wood Burning Fireplace
- Living Room with Fireplace
- Unfinished Basement
- Crawl Space
Kitchen
- Electric Range
- Microwave
- Dishwasher
- Disposal
Flooring
- Wood
- Tile
Bedrooms and Bathrooms
- 3 Full Bathrooms
Outdoor Features
- Patio
- Gazebo
- Separate Outdoor Workshop
- Shed
- Front Porch
Schools
- Walter Bickett Elementary School
- Monroe Middle School
- Monroe High School
Utilities
- Forced Air Heating and Cooling System
Listing and Financial Details
- Assessor Parcel Number 09-273-207
Map
Home Values in the Area
Average Home Value in this Area
Property History
| Date | Event | Price | Change | Sq Ft Price |
|---|---|---|---|---|
| 02/28/2025 02/28/25 | Sold | $540,000 | -6.1% | $168 / Sq Ft |
| 01/30/2025 01/30/25 | Pending | -- | -- | -- |
| 01/24/2025 01/24/25 | Price Changed | $575,000 | -4.2% | $179 / Sq Ft |
| 01/17/2025 01/17/25 | For Sale | $600,000 | +36.4% | $187 / Sq Ft |
| 05/29/2024 05/29/24 | Sold | $440,000 | -7.4% | $137 / Sq Ft |
| 04/19/2024 04/19/24 | For Sale | $475,000 | -- | $148 / Sq Ft |
Tax History
| Year | Tax Paid | Tax Assessment Tax Assessment Total Assessment is a certain percentage of the fair market value that is determined by local assessors to be the total taxable value of land and additions on the property. | Land | Improvement |
|---|---|---|---|---|
| 2024 | $2,572 | $235,900 | $25,800 | $210,100 |
| 2023 | $2,572 | $235,900 | $25,800 | $210,100 |
| 2022 | $2,572 | $235,900 | $25,800 | $210,100 |
| 2021 | $2,572 | $235,900 | $25,800 | $210,100 |
| 2020 | $2,708 | $200,990 | $18,790 | $182,200 |
| 2019 | $2,708 | $200,990 | $18,790 | $182,200 |
| 2018 | $1,239 | $200,990 | $18,790 | $182,200 |
| 2017 | $2,748 | $201,000 | $18,800 | $182,200 |
| 2016 | $2,719 | $200,990 | $18,790 | $182,200 |
| 2015 | $1,561 | $200,990 | $18,790 | $182,200 |
| 2014 | $3,099 | $254,040 | $22,840 | $231,200 |
Mortgage History
| Date | Status | Loan Amount | Loan Type |
|---|---|---|---|
| Open | $300,000 | New Conventional | |
| Closed | $300,000 | New Conventional | |
| Previous Owner | $352,000 | New Conventional | |
| Previous Owner | $90,060 | Future Advance Clause Open End Mortgage | |
| Previous Owner | $90,900 | Unknown | |
| Previous Owner | $30,000 | Stand Alone Second |
Deed History
| Date | Type | Sale Price | Title Company |
|---|---|---|---|
| Warranty Deed | $540,000 | Aspire Title | |
| Warranty Deed | $540,000 | Aspire Title | |
| Warranty Deed | $440,000 | Harbor City Title | |
| Warranty Deed | -- | None Listed On Document |
Similar Homes in Monroe, NC
Source: Canopy MLS (Canopy Realtor® Association)
MLS Number: 4212565
APN: 09-273-207
- 903 W Franklin St
- 609 McCarten St
- 000 Crowell St W
- 110 S Westover Dr
- 116 S Westover Dr
- 113 S College St
- 302 S College St
- 111 S Washington St
- 203 S Washington St
- 1101 Lancaster Ave
- 1203 N Charlotte Ave
- 405 S Church St
- 443 Zender Ln
- 447 Zender Ln
- 451 Zender Ln
- 455 Zender Ln
- 467 Zender Ln
- 463 Zender Ln
- 1356 Secrest Commons Dr
- 1805 Lexington Ave
