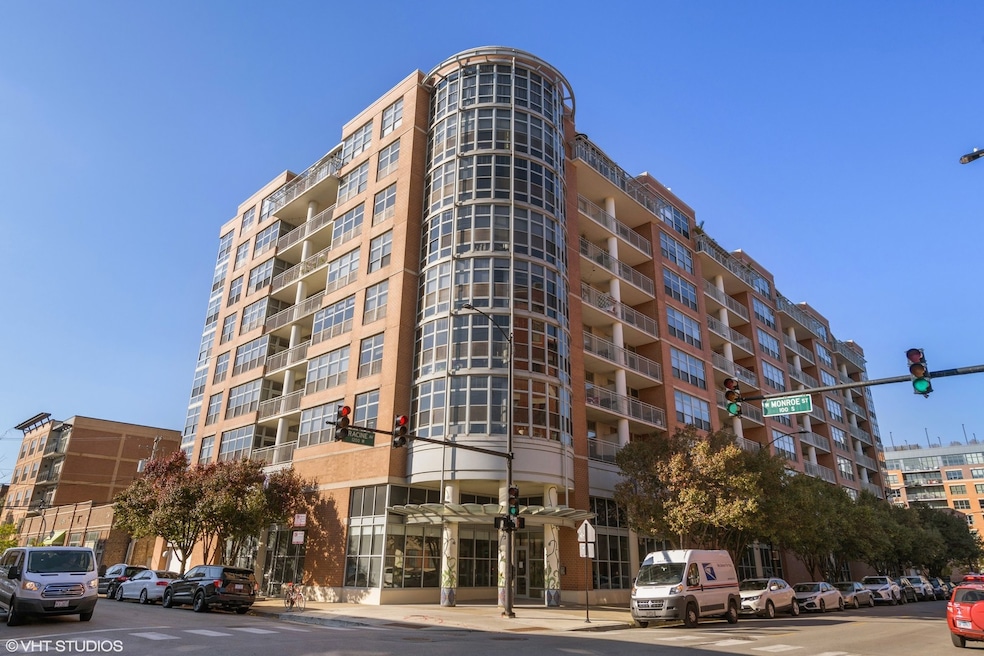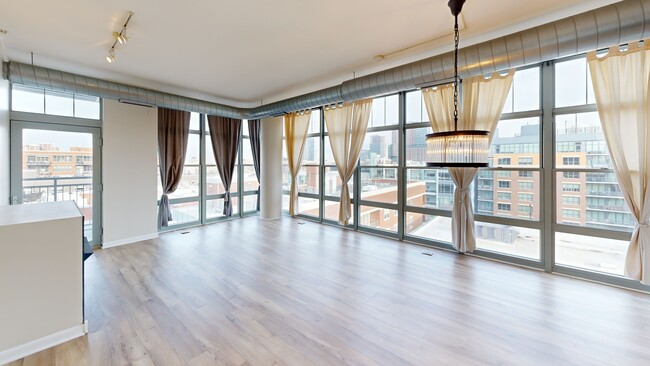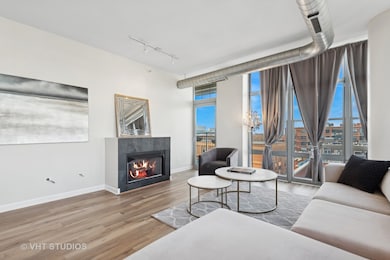
The Metro 1200 W Monroe St Unit 720 Chicago, IL 60607
West Loop NeighborhoodEstimated payment $4,586/month
Highlights
- Doorman
- Fitness Center
- Elevator
- Skinner Elementary School Rated A-
- Wood Flooring
- 4-minute walk to Skinner Park
About This Home
This sunny and sophisticated 2-bedroom, 2-bathroom condo is perfectly situated on the coveted northwest corner, boasting breathtaking city views through 30' wrap-around floor-to-ceiling windows. As one of the premier homes in the building, this residence offers an unmatched blend of style and functionality. Step into a bright and open layout featuring luxury vinyl flooring throughout the living areas and brand-new carpet in the bedrooms, freshly painted throughout. The expansive living and dining area centers around a cozy gas fireplace and opens onto a spacious balcony, perfect for relaxing or entertaining. The kitchen impresses with 42" cabinetry, granite countertops, a large island, and stainless steel appliances, making it a chef's dream. The split-bedroom floor plan ensures privacy, with both bedrooms fully enclosed and outfitted with true windows. Retreat to the large primary suite, complete with a organized walk-in closet and a spa-like ensuite bath featuring a double-sink vanity, a glass door shower, a separate soaking tub, and a linen closet. The second bedroom is generously sized, comfortably accommodating a queen bed, and is adjacent to a second bath. Enjoy the convenience of an in-unit washer/dryer, heated garage parking space for 30k. Building assessments include heat, water, gas, and more, making this home even more appealing. This full-amenity building offers a recently updated fitness center, 24-hour door staff, a secure fob entry system, and a storage locker for additional convenience. Unbeatable location walking distance to tons of award winning restaurants, Fulton Market, bars, coffee shops, shops, Whole Foods, Target, Mariano's, Mary Bartelme Park, expressways, public transport and more, this is West Loop living at its finest!
Property Details
Home Type
- Condominium
Est. Annual Taxes
- $10,416
Year Built
- Built in 2004 | Remodeled in 2024
HOA Fees
- $788 Monthly HOA Fees
Parking
- 1 Car Garage
Home Design
- Brick Exterior Construction
Interior Spaces
- 1,400 Sq Ft Home
- Gas Log Fireplace
- Family Room
- Living Room with Fireplace
- Combination Dining and Living Room
Kitchen
- Range
- Microwave
- Dishwasher
- Stainless Steel Appliances
- Disposal
Flooring
- Wood
- Carpet
Bedrooms and Bathrooms
- 2 Bedrooms
- 2 Potential Bedrooms
- 2 Full Bathrooms
- Dual Sinks
- Soaking Tub
- Separate Shower
Laundry
- Laundry Room
- Dryer
- Washer
Schools
- Skinner Elementary School
Utilities
- Forced Air Heating and Cooling System
- Heating System Uses Natural Gas
Additional Features
- Additional Parcels
Listing and Financial Details
- Homeowner Tax Exemptions
Community Details
Overview
- Association fees include heat, water, gas, insurance, doorman, exercise facilities, scavenger, snow removal
- 136 Units
- Manager Association, Phone Number (312) 729-1300
- Property managed by Chicagoland Community Management
- 9-Story Property
Amenities
- Doorman
- Elevator
Recreation
- Bike Trail
Pet Policy
- Dogs and Cats Allowed
Map
About The Metro
Home Values in the Area
Average Home Value in this Area
Tax History
| Year | Tax Paid | Tax Assessment Tax Assessment Total Assessment is a certain percentage of the fair market value that is determined by local assessors to be the total taxable value of land and additions on the property. | Land | Improvement |
|---|---|---|---|---|
| 2024 | $9,482 | $52,794 | $1,862 | $50,932 |
| 2023 | $9,482 | $49,364 | $1,021 | $48,343 |
| 2022 | $9,482 | $49,364 | $1,021 | $48,343 |
| 2021 | $9,287 | $49,363 | $1,021 | $48,342 |
| 2020 | $8,973 | $43,249 | $1,021 | $42,228 |
| 2019 | $8,850 | $47,334 | $1,021 | $46,313 |
| 2018 | $8,700 | $47,334 | $1,021 | $46,313 |
| 2017 | $6,878 | $35,218 | $900 | $34,318 |
| 2016 | $6,554 | $35,218 | $900 | $34,318 |
| 2015 | $6,454 | $35,218 | $900 | $34,318 |
| 2014 | $5,582 | $30,085 | $375 | $29,710 |
| 2013 | $5,472 | $30,085 | $375 | $29,710 |
Property History
| Date | Event | Price | Change | Sq Ft Price |
|---|---|---|---|---|
| 04/17/2025 04/17/25 | Pending | -- | -- | -- |
| 03/21/2025 03/21/25 | For Sale | $525,000 | +50.0% | $375 / Sq Ft |
| 04/23/2013 04/23/13 | Sold | $350,000 | -4.1% | $250 / Sq Ft |
| 01/04/2013 01/04/13 | Pending | -- | -- | -- |
| 08/01/2012 08/01/12 | For Sale | $365,000 | -- | $261 / Sq Ft |
Deed History
| Date | Type | Sale Price | Title Company |
|---|---|---|---|
| Warranty Deed | -- | -- | |
| Warranty Deed | -- | -- | |
| Warranty Deed | $350,000 | -- | |
| Warranty Deed | -- | -- | |
| Warranty Deed | $350,000 | -- | |
| Special Warranty Deed | $196,000 | Near North Natl Title Corp | |
| Interfamily Deed Transfer | $260,500 | Multiple |
Mortgage History
| Date | Status | Loan Amount | Loan Type |
|---|---|---|---|
| Previous Owner | $210,000 | New Conventional | |
| Previous Owner | $309,000 | New Conventional | |
| Previous Owner | $332,500 | New Conventional | |
| Previous Owner | $0 | New Conventional | |
| Previous Owner | $208,390 | Unknown |
About the Listing Agent

I'm an expert real estate broker with @properties in Chicago, IL and the nearby areas, providing home-buyers and sellers with professional, responsive and attentive real estate services. Want an agent who'll really listen to what you want in a home? Need an agent who knows how to effectively market your home so it sells? With over 20 years of relevant experience I leave nothing to chance and direct all facets of the transaction through and beyond closing. I have been the recipient of numerous
Leticia's Other Listings
Source: Midwest Real Estate Data (MRED)
MLS Number: 12318325
APN: 17-17-105-070-1098
- 1200 W Monroe St Unit 605
- 1200 W Monroe St Unit 319
- 1200 W Monroe St Unit 519
- 15 S Racine Ave Unit 5N
- 125 S Racine Ave
- 6 N May St Unit 303
- 21 N May St Unit 1003
- 21 N May St Unit 703
- 21 N May St Unit 1502
- 21 N May St Unit 402
- 1120 W Adams St Unit 5W
- 1330 W Monroe St Unit 315
- 1301 W Madison St Unit 207
- 1301 W Madison St Unit 502
- 35 N Aberdeen St Unit 5S
- 1312 W Madison St Unit 4B
- 1055 W Monroe St Unit B
- 222 S Racine Ave Unit 204
- 1109 W Washington Blvd Unit 7A
- 1109 W Washington Blvd Unit 2B





