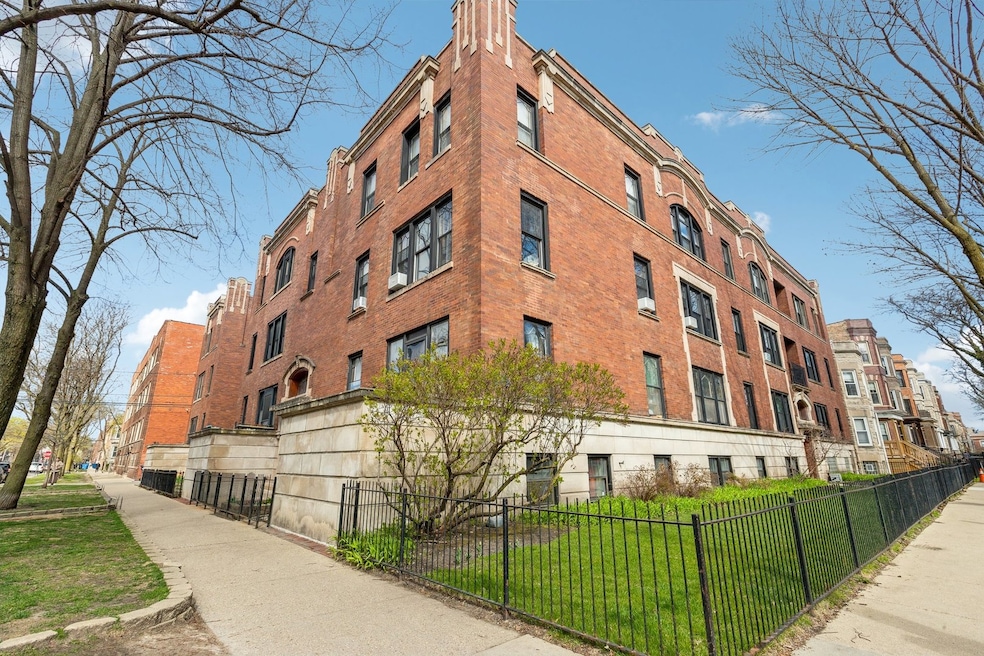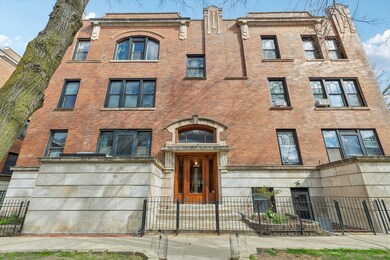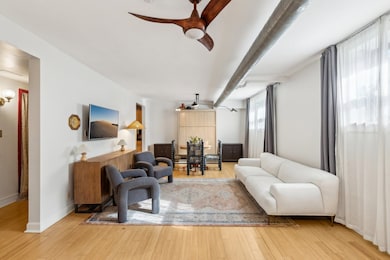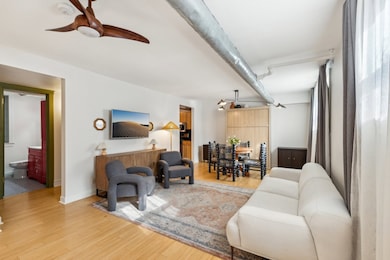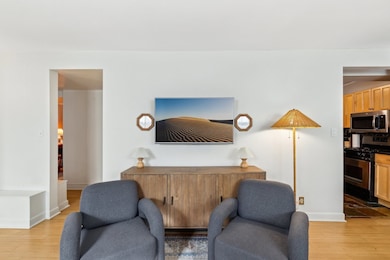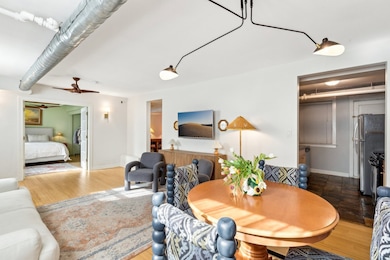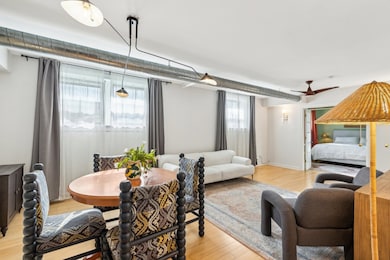
1200 W Waveland Ave Unit B Chicago, IL 60613
Lakeview NeighborhoodEstimated payment $2,238/month
Highlights
- Wood Flooring
- Built-In Features
- Patio
- Blaine Elementary School Rated A-
- Soaking Tub
- 3-minute walk to Gallagher Way
About This Home
Welcome to 1200 W. Waveland - a beautiful courtyard building nestled on a tree-lined street. SE Corner unit with private entrance makes this spacious 2 bed that was originally a 3 bedroom unique and a great value! The wide entry foyer leads to the expansive living room that flows directly into the formal dining room space, perfect for entertaining guests and spacious enough for an additional desk or work from home set up. Hardwood floors throughout. The kitchen features a walk in pantry, newer SS appliances and granite counters. The primary bedroom is truly king-sized and has a wall of closet space. The guest bedroom is queen sized. The bathroom features a clawfoot tub and contemporary tiling. Radiant heat and assigned storage is included in assessment. The patio is located directly off the kitchen- a perfect place to grill out or enjoy your morning coffee and the laundry room entrance is adjacent to the patio! The building also offers a bike room and is pet friendly. With an unbeatable location, in between the vibrant Southport Corridor and Wrigleyville, you'll be just steps away from the iconic Wrigley Field, Gallagher Way, and a wide variety of incredible restaurants, bars, coffee shops, bakeries, and more. Public transportation and the beautiful lakefront are just moments away, making this condo the ideal home for anyone who loves the energy and convenience of city living. Don't miss your chance to own this fantastic condo in one of Chicago's most desirable neighborhoods!
Listing Agent
Kathryn Schrage
Redfin Corporation License #475154524

Property Details
Home Type
- Condominium
Est. Annual Taxes
- $3,125
Year Built
- Built in 1914
HOA Fees
- $307 Monthly HOA Fees
Home Design
- Brick Exterior Construction
Interior Spaces
- 1,100 Sq Ft Home
- 3-Story Property
- Built-In Features
- Blinds
- French Doors
- Family Room
- Combination Dining and Living Room
- Wood Flooring
- Laundry Room
Kitchen
- Range
- Microwave
- Dishwasher
Bedrooms and Bathrooms
- 2 Bedrooms
- 2 Potential Bedrooms
- 1 Full Bathroom
- Soaking Tub
Outdoor Features
- Patio
Utilities
- Radiator
- Cable TV Available
Listing and Financial Details
- Homeowner Tax Exemptions
Community Details
Overview
- Association fees include heat, water, insurance, exterior maintenance, lawn care, scavenger, snow removal
- 23 Units
- Westward 360 Association, Phone Number (773) 572-0880
- Property managed by Westward 360
Amenities
- Coin Laundry
- Community Storage Space
Pet Policy
- Pets up to 60 lbs
- Limit on the number of pets
- Pet Size Limit
- Dogs and Cats Allowed
Map
Home Values in the Area
Average Home Value in this Area
Tax History
| Year | Tax Paid | Tax Assessment Tax Assessment Total Assessment is a certain percentage of the fair market value that is determined by local assessors to be the total taxable value of land and additions on the property. | Land | Improvement |
|---|---|---|---|---|
| 2024 | $2,849 | $21,663 | $7,873 | $13,790 |
| 2023 | $2,849 | $18,126 | $6,349 | $11,777 |
| 2022 | $2,849 | $18,126 | $6,349 | $11,777 |
| 2021 | $2,975 | $18,125 | $6,349 | $11,776 |
| 2020 | $2,970 | $16,433 | $2,709 | $13,724 |
| 2019 | $2,908 | $17,902 | $2,709 | $15,193 |
| 2018 | $2,858 | $17,902 | $2,709 | $15,193 |
| 2017 | $1,785 | $11,667 | $2,370 | $9,297 |
| 2016 | $1,837 | $11,667 | $2,370 | $9,297 |
| 2015 | $1,657 | $11,667 | $2,370 | $9,297 |
| 2014 | $1,980 | $13,241 | $803 | $12,438 |
| 2013 | $2,190 | $14,668 | $803 | $13,865 |
Property History
| Date | Event | Price | Change | Sq Ft Price |
|---|---|---|---|---|
| 04/22/2025 04/22/25 | Pending | -- | -- | -- |
| 04/18/2025 04/18/25 | For Sale | $299,900 | +15.3% | $273 / Sq Ft |
| 06/17/2022 06/17/22 | Sold | $260,000 | -3.3% | $236 / Sq Ft |
| 04/24/2022 04/24/22 | Pending | -- | -- | -- |
| 03/18/2022 03/18/22 | For Sale | $269,000 | 0.0% | $245 / Sq Ft |
| 09/15/2021 09/15/21 | Rented | -- | -- | -- |
| 08/13/2021 08/13/21 | Under Contract | -- | -- | -- |
| 08/05/2021 08/05/21 | For Rent | $1,800 | +5.9% | -- |
| 09/15/2020 09/15/20 | Rented | $1,700 | 0.0% | -- |
| 09/01/2020 09/01/20 | Under Contract | -- | -- | -- |
| 08/09/2020 08/09/20 | Price Changed | $1,700 | -5.6% | $2 / Sq Ft |
| 07/01/2020 07/01/20 | For Rent | $1,800 | 0.0% | -- |
| 06/01/2019 06/01/19 | Rented | $1,800 | 0.0% | -- |
| 04/16/2019 04/16/19 | For Rent | $1,800 | +2.9% | -- |
| 06/01/2017 06/01/17 | Rented | $1,750 | 0.0% | -- |
| 04/21/2017 04/21/17 | For Rent | $1,750 | -- | -- |
Deed History
| Date | Type | Sale Price | Title Company |
|---|---|---|---|
| Warranty Deed | $260,000 | None Listed On Document | |
| Trustee Deed | $86,000 | -- |
Mortgage History
| Date | Status | Loan Amount | Loan Type |
|---|---|---|---|
| Open | $234,000 | New Conventional | |
| Previous Owner | $110,000 | Credit Line Revolving | |
| Previous Owner | $144,400 | New Conventional | |
| Previous Owner | $77,400 | No Value Available |
Similar Homes in Chicago, IL
Source: Midwest Real Estate Data (MRED)
MLS Number: 12341920
APN: 14-20-118-044-1001
- 3628 N Lakewood Ave
- 1110 W Addison St
- 1308 W Addison St Unit 1E
- 1308 W Addison St Unit 2E
- 3816 N Lakewood Ave
- 3721 N Kenmore Ave
- 1165 W Eddy St Unit 1E
- 3725 N Kenmore Ave Unit 1
- 1346 W Addison St Unit 1E
- 1250 W Cornelia Ave Unit 3N
- 3623 N Janssen Ave
- 1347 W Eddy St Unit 308
- 3837 N Kenmore Ave Unit 1
- 1140 W Newport Ave Unit H
- 1336 W Cornelia Ave
- 3636 N Janssen Ave
- 1122 W Newport Ave Unit 1A
- 1120 W Newport Ave
- 1020 W Byron St Unit 1W
- 3735 N Greenview Ave
