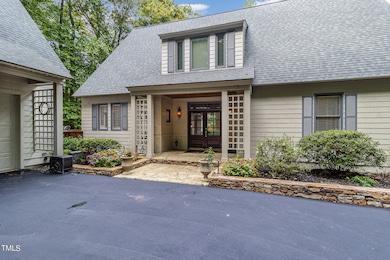
1200 Westerham Dr Wake Forest, NC 27587
Falls Lake NeighborhoodHighlights
- Heated In Ground Pool
- Open Floorplan
- Wooded Lot
- Pleasant Union Elementary School Rated A
- Secluded Lot
- Traditional Architecture
About This Home
As of January 2025Discover luxury living in this well-maintained and beautifully designed executive home, offering an ideal blend of elegance, comfort, and privacy. Nestled on a peaceful cul-de-sac and set on a secluded, private wooded lot, this home boasts 4 spacious bedrooms, including 3 with ensuite baths for ultimate convenience and personal space.
As you enter the foyer, you'll be welcomed by an open floor plan, a striking stacked-stone fireplace, and soaring cathedral ceilings. The gourmet kitchen is perfect for entertaining, with ample counter space and a smart, functional layout. The expansive primary suite is on the main level and includes a private flex room, luxurious spa-like bath, and walk-in closet.
Step outside into your private backyard oasis, where a sparkling in-ground pool awaits—ideal for endless summer relaxation and fun. The home also features landscape lighting as well as an irrigation system to make watering a breeze. Additionally, a transferrable termite bond provides extra peace of mind.
Whether you are entertaining by the pool or enjoying the spacious interiors, this home provides everything you need for upscale living in a tranquil setting.
Home Details
Home Type
- Single Family
Est. Annual Taxes
- $5,695
Year Built
- Built in 1999
Lot Details
- 1.68 Acre Lot
- Cul-De-Sac
- Back Yard Fenced
- Landscaped
- Secluded Lot
- Irrigation Equipment
- Wooded Lot
HOA Fees
- $27 Monthly HOA Fees
Parking
- 2 Car Garage
Home Design
- Traditional Architecture
- Slab Foundation
- Architectural Shingle Roof
- Wood Siding
- Cedar
Interior Spaces
- 2-Story Property
- Open Floorplan
- Tray Ceiling
- Cathedral Ceiling
- Family Room
- Living Room
- Dining Room
- Bonus Room
- Screened Porch
- Storage
- Washer and Dryer
- Finished Basement
- Basement Storage
Kitchen
- Built-In Electric Oven
- Self-Cleaning Oven
- Electric Cooktop
- Down Draft Cooktop
- Microwave
- Granite Countertops
Flooring
- Wood
- Carpet
- Tile
- Luxury Vinyl Tile
Bedrooms and Bathrooms
- 4 Bedrooms
- Primary Bedroom on Main
- Walk-In Closet
- Soaking Tub
- Bathtub with Shower
- Walk-in Shower
Pool
- Heated In Ground Pool
- Saltwater Pool
Outdoor Features
- Exterior Lighting
Schools
- Pleasant Union Elementary School
- Wakefield Middle School
- Wakefield High School
Utilities
- Forced Air Heating and Cooling System
- Heating System Uses Propane
- Heat Pump System
- Well
- Septic Tank
Community Details
- Westerham Garden Club Association
- North Chartwell Subdivision
Listing and Financial Details
- Assessor Parcel Number 0891369756
Map
Home Values in the Area
Average Home Value in this Area
Property History
| Date | Event | Price | Change | Sq Ft Price |
|---|---|---|---|---|
| 01/02/2025 01/02/25 | Sold | $980,000 | 0.0% | $236 / Sq Ft |
| 12/09/2024 12/09/24 | Pending | -- | -- | -- |
| 12/02/2024 12/02/24 | Price Changed | $980,000 | -6.7% | $236 / Sq Ft |
| 12/02/2024 12/02/24 | Price Changed | $1,050,000 | +19.3% | $253 / Sq Ft |
| 12/02/2024 12/02/24 | Price Changed | $880,000 | -16.2% | $212 / Sq Ft |
| 09/19/2024 09/19/24 | For Sale | $1,050,000 | -- | $253 / Sq Ft |
Tax History
| Year | Tax Paid | Tax Assessment Tax Assessment Total Assessment is a certain percentage of the fair market value that is determined by local assessors to be the total taxable value of land and additions on the property. | Land | Improvement |
|---|---|---|---|---|
| 2024 | $5,695 | $913,776 | $165,000 | $748,776 |
| 2023 | $4,536 | $579,223 | $93,500 | $485,723 |
| 2022 | $4,203 | $579,223 | $93,500 | $485,723 |
| 2021 | $4,090 | $579,223 | $93,500 | $485,723 |
| 2020 | $4,022 | $579,223 | $93,500 | $485,723 |
| 2019 | $4,542 | $553,712 | $84,000 | $469,712 |
| 2018 | $4,175 | $553,712 | $84,000 | $469,712 |
| 2017 | $3,957 | $553,712 | $84,000 | $469,712 |
| 2016 | $3,877 | $553,712 | $84,000 | $469,712 |
| 2015 | $4,172 | $597,870 | $103,500 | $494,370 |
| 2014 | $3,954 | $597,870 | $103,500 | $494,370 |
Mortgage History
| Date | Status | Loan Amount | Loan Type |
|---|---|---|---|
| Open | $784,000 | New Conventional | |
| Previous Owner | $345,000 | New Conventional | |
| Previous Owner | $388,000 | New Conventional | |
| Previous Owner | $447,300 | No Value Available | |
| Previous Owner | $70,000 | No Value Available |
Deed History
| Date | Type | Sale Price | Title Company |
|---|---|---|---|
| Warranty Deed | $980,000 | Attorneys Title | |
| Warranty Deed | $497,000 | -- | |
| Warranty Deed | $70,000 | -- |
Similar Homes in Wake Forest, NC
Source: Doorify MLS
MLS Number: 10053465
APN: 0891.01-36-9756-000
- 1229 Westerham Dr
- 4622 Durham Rd
- 1153 Four Wheel Dr
- 13621 Old Creedmoor Rd
- 13625 Old Creedmoor Rd
- 13629 Old Creedmoor Rd
- 7420 Heartland Dr
- 1425 Lake Adventure Ct
- 1520 Lake Adventure Ct
- 7001 Millstone Ridge Ct
- 1328 Mill Glen Cir
- 7112 Camp Side Ct
- 4100 Durham Rd
- 11619 John Allen Rd
- 3028 Mount Vernon Church Rd
- 1433 Starry Night Ct
- 7440 Summer Tanager Trail
- 7436 Summer Tanager Trail
- 7409 Summer Tanager Trail
- 13317 Creedmoor Rd






