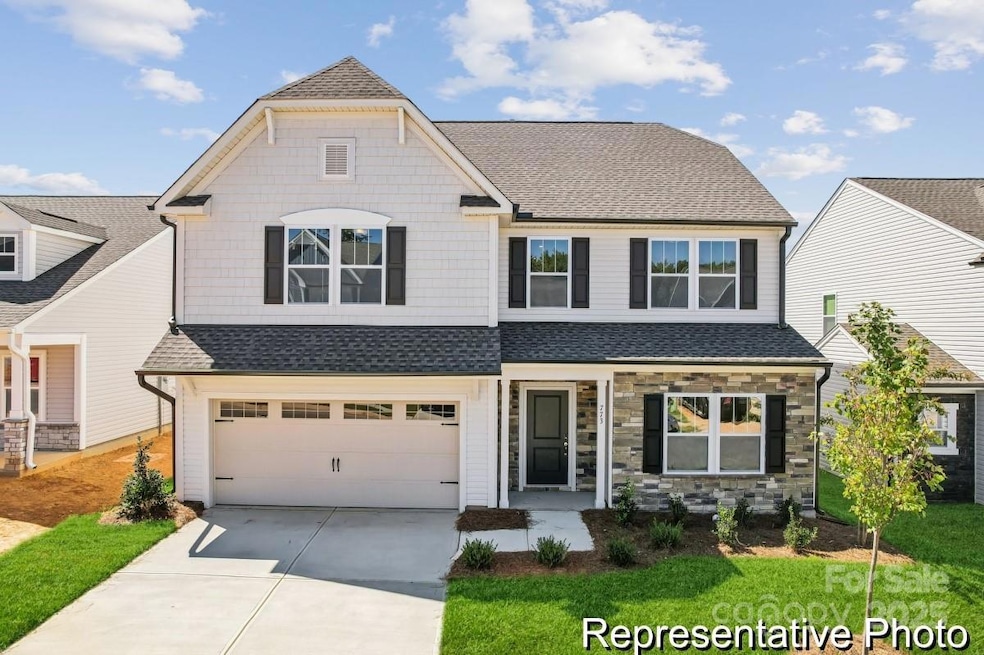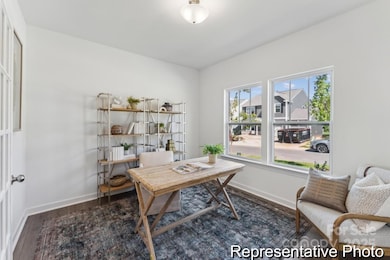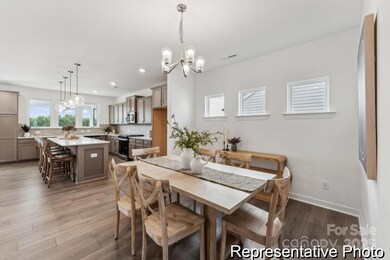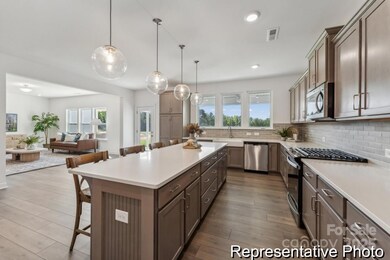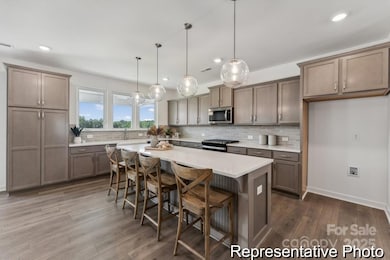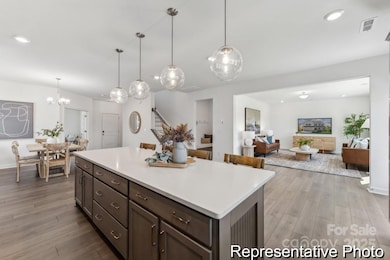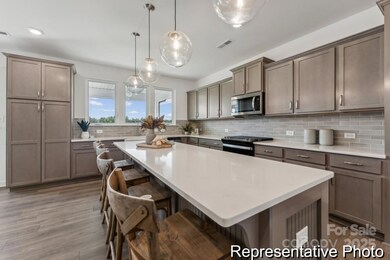
1200 Zettie Ave Unit 14 Kannapolis, NC 28083
Highlights
- Under Construction
- Open Floorplan
- 2 Car Attached Garage
- Jackson Park Elementary School Rated 9+
- Front Porch
- Walk-In Closet
About This Home
As of March 2025This stunning semi-custom Kipling plan spans 2,764 square feet and offers 4 bedrooms and 2.5 baths. The main level boasts a formal dining room with a convenient pass-through to the kitchen, complete with a butler’s pantry and a generous walk-in pantry. The well-designed kitchen features a stainless steel farm sink, stylish tile backsplash, and quartz countertops, and opens to an inviting eat-in nook and expansive great room. A private study provides the perfect space for work or relaxation. Upstairs, enjoy a versatile bonus room, a luxurious primary suite with an elegant ensuite, and three additional bedrooms. The upper level also includes a full bath and a laundry room with a folding table. The 2-car garage features a 4x16 bump for extra storage. The home is enhanced by beautifully upgraded rear landscaping. Don't miss out on one of the last opportunities to own a home in Elizabeth Oaks!
Last Agent to Sell the Property
TLS Realty LLC Brokerage Email: amartin@tlsrealtyllc.com License #244120
Home Details
Home Type
- Single Family
Year Built
- Built in 2025 | Under Construction
HOA Fees
- $75 Monthly HOA Fees
Parking
- 2 Car Attached Garage
- Front Facing Garage
- Garage Door Opener
- Driveway
Home Design
- Home is estimated to be completed on 3/12/25
- Slab Foundation
- Vinyl Siding
Interior Spaces
- 2-Story Property
- Open Floorplan
- Insulated Windows
- Washer and Electric Dryer Hookup
Kitchen
- Electric Range
- Microwave
- Dishwasher
- Kitchen Island
- Disposal
Flooring
- Laminate
- Vinyl
Bedrooms and Bathrooms
- 4 Bedrooms
- Walk-In Closet
Outdoor Features
- Patio
- Front Porch
Schools
- Jackson Elementary School
- Kannapolis Middle School
- A.L. Brown High School
Utilities
- Central Air
Listing and Financial Details
- Assessor Parcel Number 143D014
Community Details
Overview
- Superior Association Management Association, Phone Number (704) 875-7299
- Built by True Homes
- Elizabeth Oaks Subdivision, Kipling 2813 Ei1 It Floorplan
- Mandatory home owners association
Security
- Card or Code Access
Map
Home Values in the Area
Average Home Value in this Area
Property History
| Date | Event | Price | Change | Sq Ft Price |
|---|---|---|---|---|
| 03/24/2025 03/24/25 | Sold | $450,000 | -4.2% | $163 / Sq Ft |
| 02/26/2025 02/26/25 | Pending | -- | -- | -- |
| 02/12/2025 02/12/25 | For Sale | $469,900 | -- | $170 / Sq Ft |
Similar Homes in the area
Source: Canopy MLS (Canopy Realtor® Association)
MLS Number: 4222527
- 1245 Carolyn Ave
- 955 E 13th St
- 922 Grace Ave
- 0 Ebenezer Rd
- 410 E 17th St
- 1300 Brookdale St
- 1016 E 10th St
- 1302 Brookdale St
- 00 Ebenezer Rd
- 00 E 10th St
- 1001 N Cannon Blvd
- 1301 Jackson St
- 807 Carolyn Ave
- 808 Carolyn Ave
- 1001 Craven Ave
- 00 E 22nd St
- 323 E 20th St
- 494 E 22nd St
- 108 Oak Grove St
- 703 Evelyn Ave
