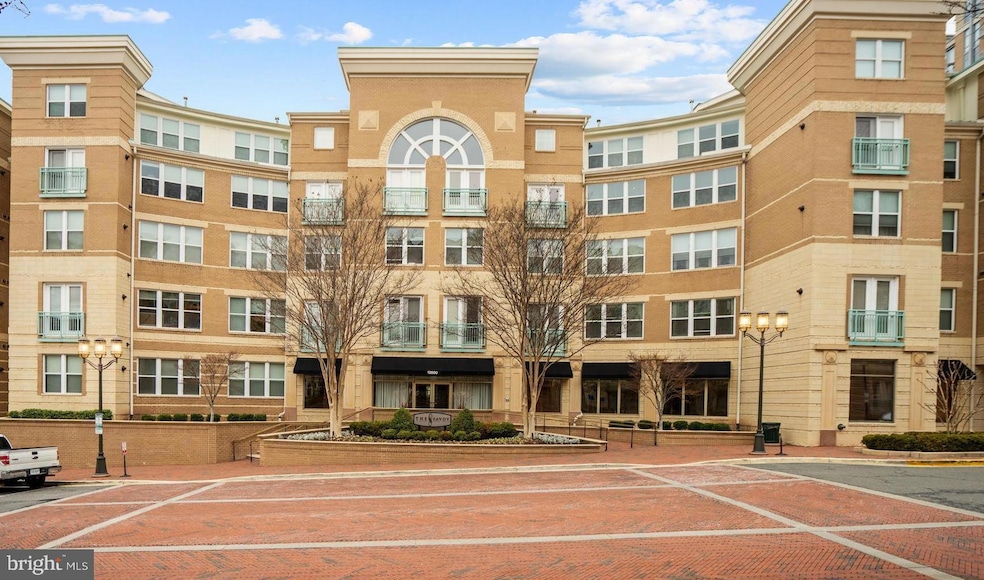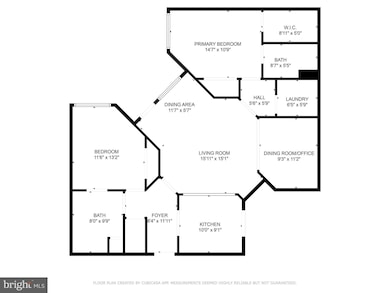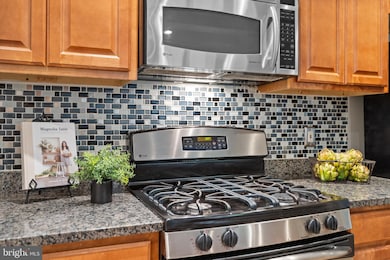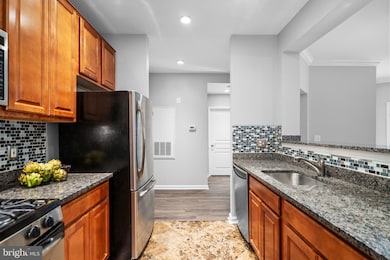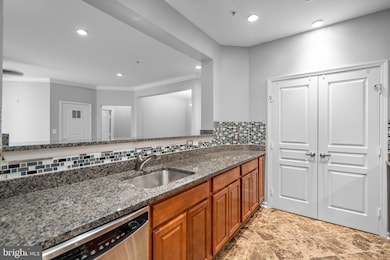
The Savoy 12000 Market St Unit 139 Reston, VA 20190
Reston Town Center NeighborhoodEstimated payment $4,050/month
Highlights
- Concierge
- Fitness Center
- Contemporary Architecture
- Langston Hughes Middle School Rated A-
- Open Floorplan
- 1-minute walk to Reston Town Square Park
About This Home
Welcome to 12000 Market St #139, a beautifully updated 2-bedroom, 2-bathroom condo in the highly sought-after building “The Savoy” at Reston Town Center. The open floor plan is filled with natural light and offers a unique layout with angled rooms, wholly separated bedrooms with en-suite bathrooms, and an ultra-rare private patio. Unlike other units with balconies accessible from the courtyard, this patio is fully enclosed with no public access, providing a true sense of privacy. The open and spacious kitchen features stainless steel appliances, a gas range, a stylish backsplash, and a generous pantry. The living, dining areas, and bedrooms boast LVP flooring, recessed lighting, and an inviting ambiance that flows seamlessly throughout the home. The primary suite includes an ELFA walk-in closet system and an updated en-suite bath with walk-in shower. Additional highlights include marble flooring in the kitchen and bathrooms, modern ceiling fans, updated blinds in all rooms, and a laundry room for added convenience. This floor plan provides lots of room/furniture configurations - for example, the dining room could also be used as a home office. The unit is ideally positioned within the building, located just steps from the elevator and trash room. It offers easy access to the pool and courtyard while maintaining complete patio privacy. The gym and the St. Francis Street exit are just down the hall, making everyday living incredibly convenient. The condo has two assigned garage parking spaces, one directly outside the elevator. The Savoy at Reston Town Center offers resort-style amenities, including a large, fully equipped fitness center, a lounge, a clubroom with a pool table and card tables, a movie screening room, a bike storage area, and a spacious courtyard with grilling stations. The building also features a resort-style pool with all-day sunlight and a front desk concierge for added convenience. This turn-key home is perfect for professionals, roommates, or families seeking a stylish and private living space in the heart of Reston Town Center. Experience the ultimate in convenience and modern living—schedule your showing today!
Property Details
Home Type
- Condominium
Est. Annual Taxes
- $6,086
Year Built
- Built in 2004
HOA Fees
- $618 Monthly HOA Fees
Parking
- Assigned parking located at #GL260, GL286
- Basement Garage
- Electric Vehicle Home Charger
- Lighted Parking
- Parking Space Conveys
- Secure Parking
Home Design
- Contemporary Architecture
- Brick Exterior Construction
Interior Spaces
- 1,215 Sq Ft Home
- Property has 1 Level
- Open Floorplan
- Crown Molding
- Ceiling Fan
- Recessed Lighting
- Double Pane Windows
- Family Room Off Kitchen
- Living Room
- Breakfast Room
- Dining Room
Kitchen
- Gas Oven or Range
- Self-Cleaning Oven
- Microwave
- Ice Maker
- Dishwasher
- Upgraded Countertops
- Disposal
Bedrooms and Bathrooms
- 2 Main Level Bedrooms
- En-Suite Primary Bedroom
- En-Suite Bathroom
- Walk-In Closet
- 2 Full Bathrooms
- Bathtub with Shower
- Walk-in Shower
Laundry
- Laundry Room
- Dryer
- Washer
Accessible Home Design
- Accessible Elevator Installed
- Level Entry For Accessibility
Schools
- Lake Anne Elementary School
- Hughes Middle School
- South Lakes High School
Utilities
- Forced Air Heating and Cooling System
- Vented Exhaust Fan
- Natural Gas Water Heater
- Cable TV Available
Listing and Financial Details
- Assessor Parcel Number 0171 30 0139
Community Details
Overview
- $300 Elevator Use Fee
- Association fees include common area maintenance, management, insurance, parking fee, road maintenance, pool(s), trash, recreation facility, reserve funds, snow removal
- $300 Other One-Time Fees
- Low-Rise Condominium
- The Savoy At Reston Town Center Condos
- Savoy At Reston Town Center Subdivision, Davenport Floorplan
- Property Manager
Amenities
- Concierge
- Common Area
- Game Room
- Community Center
- Meeting Room
- Party Room
- Community Storage Space
Recreation
Pet Policy
- Pet Size Limit
- Dogs and Cats Allowed
Security
- Security Service
- Front Desk in Lobby
Map
About The Savoy
Home Values in the Area
Average Home Value in this Area
Tax History
| Year | Tax Paid | Tax Assessment Tax Assessment Total Assessment is a certain percentage of the fair market value that is determined by local assessors to be the total taxable value of land and additions on the property. | Land | Improvement |
|---|---|---|---|---|
| 2024 | $5,796 | $472,600 | $95,000 | $377,600 |
| 2023 | $5,437 | $454,420 | $91,000 | $363,420 |
| 2022 | $5,397 | $445,510 | $89,000 | $356,510 |
| 2021 | $5,531 | $445,510 | $89,000 | $356,510 |
| 2020 | $5,576 | $445,510 | $89,000 | $356,510 |
| 2019 | $5,260 | $420,330 | $84,000 | $336,330 |
| 2018 | $4,834 | $420,330 | $84,000 | $336,330 |
| 2017 | $5,078 | $420,330 | $84,000 | $336,330 |
| 2016 | $5,067 | $420,330 | $84,000 | $336,330 |
| 2015 | $5,098 | $438,340 | $88,000 | $350,340 |
| 2014 | $5,087 | $438,340 | $88,000 | $350,340 |
Property History
| Date | Event | Price | Change | Sq Ft Price |
|---|---|---|---|---|
| 03/21/2025 03/21/25 | For Sale | $525,000 | -- | $432 / Sq Ft |
Deed History
| Date | Type | Sale Price | Title Company |
|---|---|---|---|
| Special Warranty Deed | $500,000 | -- |
Mortgage History
| Date | Status | Loan Amount | Loan Type |
|---|---|---|---|
| Open | $305,800 | New Conventional | |
| Closed | $356,000 | Stand Alone Refi Refinance Of Original Loan | |
| Closed | $400,000 | New Conventional |
About the Listing Agent

I'm an expert real estate agent with Century 21 Redwood Realty in Ashburn, VA and the nearby area, providing home-buyers and sellers with professional, responsive and attentive real estate services. Want an agent who'll really listen to what you want in a home? Need an agent who knows how to effectively market your home so it sells? Give me a call! I'm eager to help and would love to talk to you.
Kelly's Other Listings
Source: Bright MLS
MLS Number: VAFX2228110
APN: 0171-30-0139
- 12000 Market St Unit 189
- 12000 Market St Unit 343
- 12000 Market St Unit 103
- 12000 Market St Unit 283
- 12000 Market St Unit 216
- 12000 Market St Unit 310
- 12001 Market St Unit 106
- 11990 Market St Unit 805
- 11990 Market St Unit 1414
- 11990 Market St Unit 908
- 11990 Market St Unit 413
- 11990 Market St Unit 1404
- 11990 Market St Unit 1205
- 11990 Market St Unit 1311
- 12025 New Dominion Pkwy Unit 509
- 12025 New Dominion Pkwy Unit 124
- 12127 Chancery Station Cir
- 12013 Taliesin Place Unit 11
- 12012 Taliesin Place Unit 26
- 1911 Logan Manor Dr
