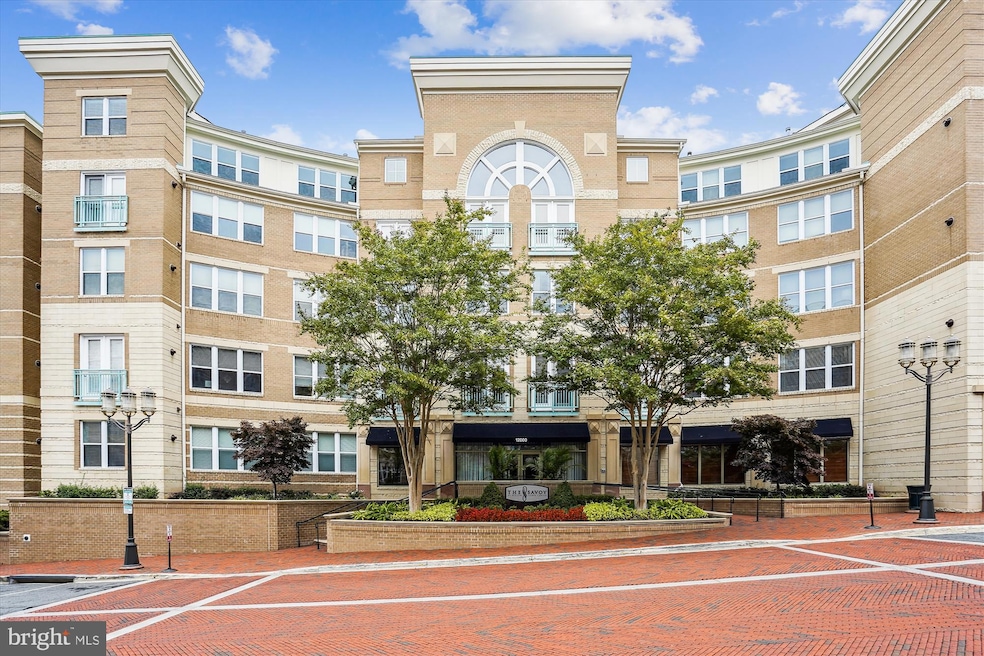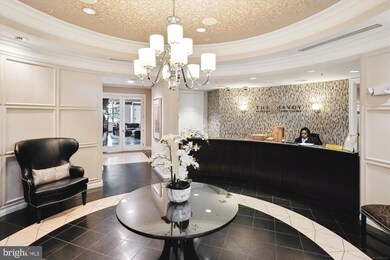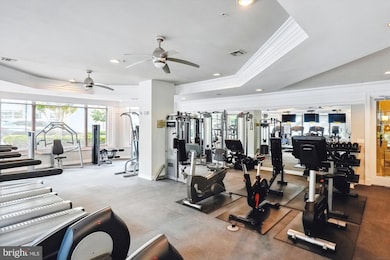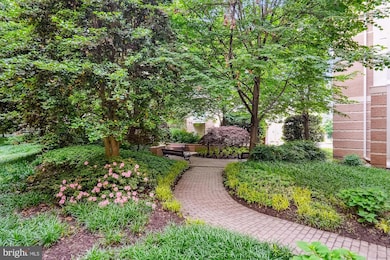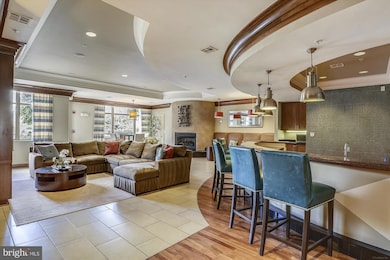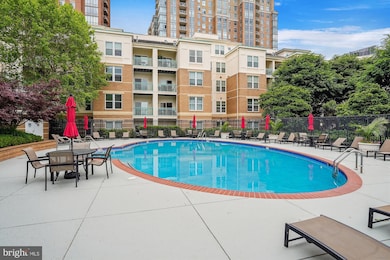
The Savoy 12000 Market St Unit 310 Reston, VA 20190
Reston Town Center NeighborhoodEstimated payment $2,708/month
Highlights
- Concierge
- Fitness Center
- Contemporary Architecture
- Langston Hughes Middle School Rated A-
- Open Floorplan
- 1-minute walk to Reston Town Square Park
About This Home
Welcome to your new home! Enjoy the convenience of having great restaurants, grocery stores, and entertainment at your doorstep! This beautifully updated 1-bedroom, 1-bath condo in Reston Town Center is in move-in-ready condition and has everything you need. In 2022, we upgraded to luxury vinyl flooring in the living, dining, and bedroom areas, and added all-new stainless steel appliances in the kitchen. The condo features ceramic tile flooring in the foyer, kitchen, and bath, with 10-foot ceilings and huge windows that let in plenty of natural light.
This condo offers unbeatable convenience and luxury. It's a mere stroll from the Metro station, a Tesla Supercharging station, and the upscale dining experience at Ruth's Chris Steak House and many others. Plus, construction has started on the new Whole Foods opening nearby. The amenities are simply unparalleled. Don’t miss your chance to enjoy the ultimate blend of luxury and lifestyle at The Savoy!
**Recent Upgrades:**
- **April 2018**: Replaced water heater
- **August 2020**: Replaced dishwasher and garbage disposal
- **October 2022**: Upgraded refrigerator, range, and microwave with GE stainless steel appliances
- **November 2022**: Installed luxury vinyl plank flooring, replaced bathroom vanity, sink, and faucet
- **August 2024**: Installed Rheem high-efficiency A/C unit on the roof and a new air exchanger in the wall
**Community Amenities:**
- Elevator
- Fitness center
- Business center
- Media room
- Game room
- Party room
- Outdoor pool
- Barbecue area
Property Details
Home Type
- Condominium
Est. Annual Taxes
- $3,868
Year Built
- Built in 2004
Lot Details
- Two or More Common Walls
- Property is in excellent condition
HOA Fees
- $464 Monthly HOA Fees
Parking
- Handicap Parking
- Assigned parking located at #GU285
- Basement Garage
- Electric Vehicle Home Charger
- Lighted Parking
- Parking Space Conveys
- Secure Parking
Home Design
- Contemporary Architecture
Interior Spaces
- 746 Sq Ft Home
- Property has 1 Level
- Open Floorplan
- Ceiling height of 9 feet or more
- Ceiling Fan
- Combination Dining and Living Room
Kitchen
- Gas Oven or Range
- Built-In Microwave
- Dishwasher
- Disposal
Flooring
- Ceramic Tile
- Luxury Vinyl Plank Tile
Bedrooms and Bathrooms
- 1 Main Level Bedroom
- Cedar Closet
- Walk-In Closet
- 1 Full Bathroom
- Bathtub with Shower
Laundry
- Laundry in unit
- Front Loading Dryer
- Washer
Home Security
Accessible Home Design
- No Interior Steps
- Ramp on the main level
Outdoor Features
- Exterior Lighting
Schools
- Lake Anne Elementary School
- Hughes Middle School
- South Lakes High School
Utilities
- Forced Air Heating and Cooling System
- Vented Exhaust Fan
- Natural Gas Water Heater
- Phone Available
- Cable TV Available
Listing and Financial Details
- Assessor Parcel Number 0171 30 0310
Community Details
Overview
- $300 Elevator Use Fee
- Association fees include common area maintenance, exterior building maintenance, appliance maintenance, management, parking fee, pool(s), recreation facility, reserve funds, snow removal, trash
- $300 Other One-Time Fees
- Low-Rise Condominium
- The Savoy At Reston Town Center Condo Association Condos
- The Savoy Community
- Savoy At Reston Town Center Subdivision
- Property Manager
Amenities
- Concierge
- Game Room
- Party Room
- Elevator
Recreation
Pet Policy
- Limit on the number of pets
- Pet Size Limit
- Pet Deposit Required
- Dogs Allowed
- Breed Restrictions
Security
- Security Service
- Front Desk in Lobby
- Fire Sprinkler System
Map
About The Savoy
Home Values in the Area
Average Home Value in this Area
Tax History
| Year | Tax Paid | Tax Assessment Tax Assessment Total Assessment is a certain percentage of the fair market value that is determined by local assessors to be the total taxable value of land and additions on the property. | Land | Improvement |
|---|---|---|---|---|
| 2024 | $3,683 | $300,290 | $60,000 | $240,290 |
| 2023 | $3,455 | $288,740 | $58,000 | $230,740 |
| 2022 | $3,332 | $274,990 | $55,000 | $219,990 |
| 2021 | $3,520 | $283,490 | $57,000 | $226,490 |
| 2020 | $3,347 | $267,440 | $53,000 | $214,440 |
| 2019 | $3,244 | $259,220 | $52,000 | $207,220 |
| 2018 | $3,041 | $264,450 | $53,000 | $211,450 |
| 2017 | $3,195 | $264,450 | $53,000 | $211,450 |
| 2016 | $3,291 | $272,990 | $55,000 | $217,990 |
| 2015 | $3,273 | $281,430 | $56,000 | $225,430 |
| 2014 | $3,266 | $281,430 | $56,000 | $225,430 |
Property History
| Date | Event | Price | Change | Sq Ft Price |
|---|---|---|---|---|
| 04/12/2025 04/12/25 | For Rent | $1,925 | 0.0% | -- |
| 03/18/2025 03/18/25 | Price Changed | $345,000 | -1.4% | $462 / Sq Ft |
| 01/02/2025 01/02/25 | For Sale | $350,000 | 0.0% | $469 / Sq Ft |
| 01/01/2024 01/01/24 | Rented | $1,850 | -2.6% | -- |
| 12/18/2023 12/18/23 | Under Contract | -- | -- | -- |
| 11/27/2023 11/27/23 | For Rent | $1,900 | +2.7% | -- |
| 12/01/2022 12/01/22 | Rented | $1,850 | 0.0% | -- |
| 10/13/2022 10/13/22 | For Rent | $1,850 | +23.3% | -- |
| 07/02/2021 07/02/21 | Rented | $1,500 | 0.0% | -- |
| 06/04/2021 06/04/21 | Price Changed | $1,500 | 0.0% | $2 / Sq Ft |
| 06/04/2021 06/04/21 | For Rent | $1,500 | -3.2% | -- |
| 05/31/2021 05/31/21 | Off Market | $1,550 | -- | -- |
| 05/27/2021 05/27/21 | Price Changed | $1,550 | -2.5% | $2 / Sq Ft |
| 04/14/2021 04/14/21 | Price Changed | $1,590 | -0.3% | $2 / Sq Ft |
| 04/14/2021 04/14/21 | For Rent | $1,595 | -0.3% | -- |
| 03/29/2019 03/29/19 | Rented | $1,600 | -1.5% | -- |
| 02/22/2019 02/22/19 | For Rent | $1,625 | 0.0% | -- |
| 04/02/2018 04/02/18 | Rented | $1,625 | -1.5% | -- |
| 04/02/2018 04/02/18 | Under Contract | -- | -- | -- |
| 01/18/2018 01/18/18 | For Rent | $1,650 | +3.1% | -- |
| 02/11/2015 02/11/15 | Rented | $1,600 | 0.0% | -- |
| 02/10/2015 02/10/15 | Under Contract | -- | -- | -- |
| 01/13/2015 01/13/15 | For Rent | $1,600 | -- | -- |
Deed History
| Date | Type | Sale Price | Title Company |
|---|---|---|---|
| Deed | -- | None Listed On Document | |
| Special Warranty Deed | $359,900 | -- |
Mortgage History
| Date | Status | Loan Amount | Loan Type |
|---|---|---|---|
| Previous Owner | $199,420 | New Conventional | |
| Previous Owner | $228,750 | New Conventional | |
| Previous Owner | $287,920 | New Conventional |
Similar Homes in Reston, VA
Source: Bright MLS
MLS Number: VAFX2215888
APN: 0171-30-0310
- 12000 Market St Unit 189
- 12000 Market St Unit 343
- 12000 Market St Unit 103
- 12000 Market St Unit 283
- 12000 Market St Unit 216
- 12000 Market St Unit 310
- 12001 Market St Unit 106
- 11990 Market St Unit 805
- 11990 Market St Unit 1414
- 11990 Market St Unit 908
- 11990 Market St Unit 413
- 11990 Market St Unit 1404
- 11990 Market St Unit 1205
- 11990 Market St Unit 1311
- 12025 New Dominion Pkwy Unit 509
- 12025 New Dominion Pkwy Unit 124
- 12127 Chancery Station Cir
- 12013 Taliesin Place Unit 11
- 12012 Taliesin Place Unit 26
- 1911 Logan Manor Dr
