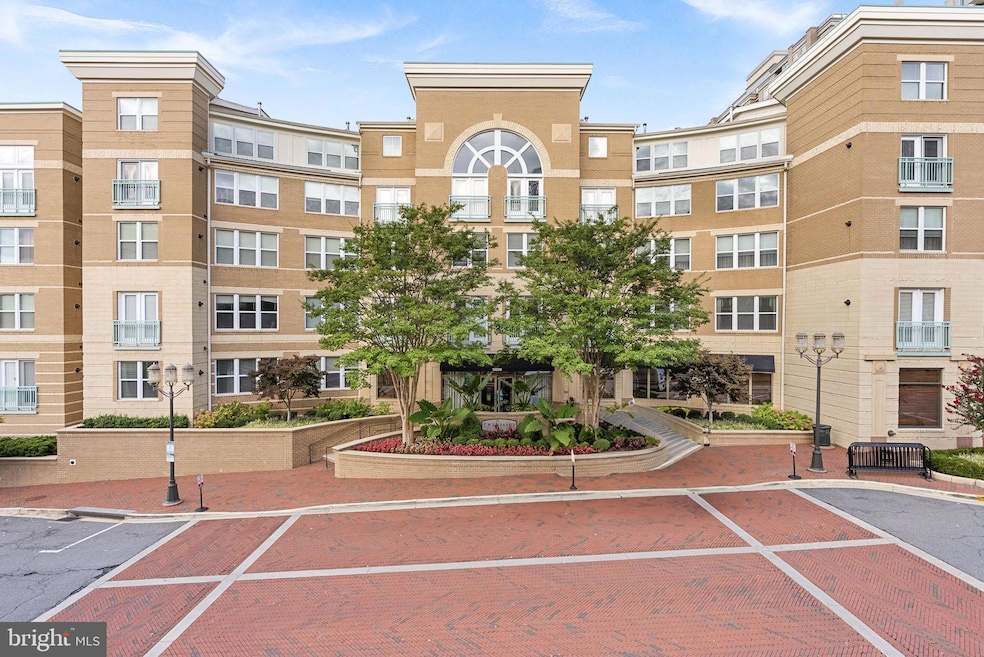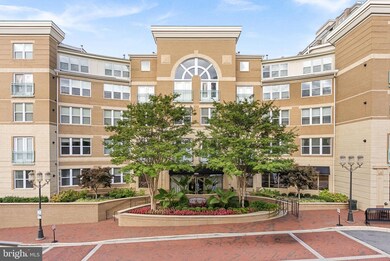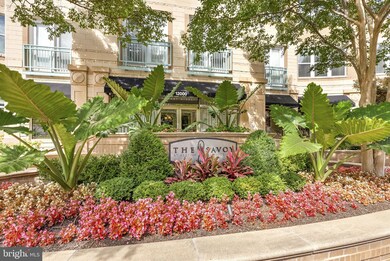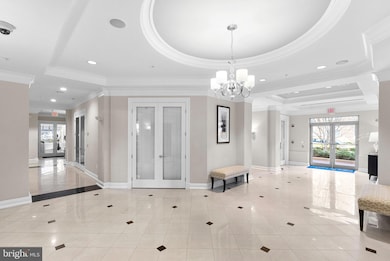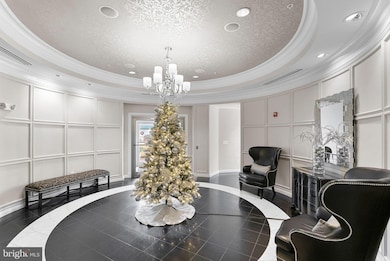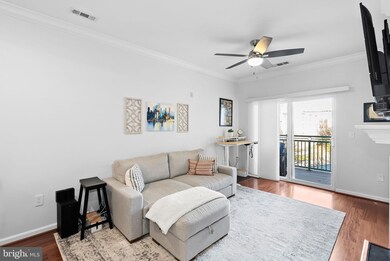
The Savoy 12000 Market St Unit 316 Reston, VA 20190
Reston Town Center NeighborhoodHighlights
- Concierge
- Fitness Center
- Community Pool
- Langston Hughes Middle School Rated A-
- Wood Flooring
- 1-minute walk to Reston Town Square Park
About This Home
As of January 2025Location, luxury, and convenience converge in this rarely available 2BR/2BA Dolce model (one of only ten like it) in the prestigious Savoy @ Reston Town Center. Meticulously maintained, this condo offers modern upgrades and a prime setting for stylish living.
This home features neutral paint, recessed lighting, and gleaming hardwood floors that create a warm and inviting atmosphere. The open-concept floor plan is perfect for everyday living and entertaining guests. A private balcony provides serene courtyard views, offering a peaceful retreat in a superior location.
The updated kitchen is equipped with modern stainless steel appliances, while the recently upgraded HVAC system and washer/dryer add comfort and convenience. This unit also includes two reserved garage parking spaces located close to the unit.
Residents of the Savoy enjoy exceptional amenities, including concierge service and FOB-secured entry for peace of mind. The community offers a resort-style outdoor pool, lush courtyard, and grilling areas, as well as a state-of-the-art fitness center. For entertainment, there is a media room, billiard/game room, and party rooms, while a business center provides the perfect solution for work-from-home needs.
Located just steps away from Reston Town Center, this home puts vibrant dining, shopping, and entertainment options right at your doorstep. The convenient location also offers easy access to Metro and major commuting routes, making it ideal for any lifestyle.
Don’t miss this rare opportunity to call the Savoy @ Reston Town Center home.
Property Details
Home Type
- Condominium
Est. Annual Taxes
- $4,443
Year Built
- Built in 2004
HOA Fees
- $567 Monthly HOA Fees
Parking
- Assigned parking located at #U288,L156
- Garage Door Opener
- Off-Street Parking
- Parking Space Conveys
- Secure Parking
Home Design
- Brick Exterior Construction
Interior Spaces
- 945 Sq Ft Home
- Property has 1 Level
- Ceiling Fan
- Recessed Lighting
- Gas Fireplace
- Double Pane Windows
- Sliding Doors
- Living Room
- Intercom
Kitchen
- Gas Oven or Range
- Stove
- Microwave
- Dishwasher
- Stainless Steel Appliances
- Disposal
Flooring
- Wood
- Carpet
Bedrooms and Bathrooms
- 2 Main Level Bedrooms
- En-Suite Primary Bedroom
- En-Suite Bathroom
- Walk-In Closet
- 2 Full Bathrooms
Laundry
- Laundry in unit
- Dryer
- Washer
Schools
- Lake Anne Elementary School
- Hughes Middle School
- South Lakes High School
Utilities
- 90% Forced Air Heating and Cooling System
- Natural Gas Water Heater
Additional Features
- More Than Two Accessible Exits
Listing and Financial Details
- Assessor Parcel Number 0171 30 0316
Community Details
Overview
- Association fees include common area maintenance, exterior building maintenance, management, pool(s), recreation facility, sewer, snow removal, trash, water
- Low-Rise Condominium
- Cmc Management Condos
- Savoy At Reston Community
- Savoy At Reston Town Center Subdivision
Amenities
- Concierge
- Common Area
- Game Room
- Billiard Room
- Meeting Room
- Party Room
- Elevator
Recreation
Pet Policy
- Dogs Allowed
Security
- Front Desk in Lobby
- Fire Sprinkler System
Map
About The Savoy
Home Values in the Area
Average Home Value in this Area
Property History
| Date | Event | Price | Change | Sq Ft Price |
|---|---|---|---|---|
| 01/17/2025 01/17/25 | Sold | $445,000 | -1.1% | $471 / Sq Ft |
| 01/09/2025 01/09/25 | Pending | -- | -- | -- |
| 01/04/2025 01/04/25 | For Sale | $450,000 | +25.0% | $476 / Sq Ft |
| 06/07/2019 06/07/19 | Sold | $360,000 | -2.4% | $381 / Sq Ft |
| 05/02/2019 05/02/19 | Pending | -- | -- | -- |
| 04/10/2019 04/10/19 | Price Changed | $369,000 | -3.9% | $390 / Sq Ft |
| 03/15/2019 03/15/19 | For Sale | $384,000 | -- | $406 / Sq Ft |
Tax History
| Year | Tax Paid | Tax Assessment Tax Assessment Total Assessment is a certain percentage of the fair market value that is determined by local assessors to be the total taxable value of land and additions on the property. | Land | Improvement |
|---|---|---|---|---|
| 2024 | $4,443 | $362,230 | $72,000 | $290,230 |
| 2023 | $4,167 | $348,300 | $70,000 | $278,300 |
| 2022 | $3,905 | $341,470 | $68,000 | $273,470 |
| 2021 | $4,239 | $341,470 | $68,000 | $273,470 |
| 2020 | $4,274 | $341,470 | $68,000 | $273,470 |
| 2019 | $2,015 | $321,990 | $64,000 | $257,990 |
| 2018 | $3,703 | $321,990 | $64,000 | $257,990 |
| 2017 | $3,890 | $321,990 | $64,000 | $257,990 |
| 2016 | $4,002 | $331,970 | $66,000 | $265,970 |
| 2015 | $4,025 | $346,050 | $69,000 | $277,050 |
| 2014 | $4,016 | $346,050 | $69,000 | $277,050 |
Mortgage History
| Date | Status | Loan Amount | Loan Type |
|---|---|---|---|
| Previous Owner | $341,649 | VA | |
| Previous Owner | $347,130 | VA | |
| Previous Owner | $244,900 | New Conventional |
Deed History
| Date | Type | Sale Price | Title Company |
|---|---|---|---|
| Warranty Deed | $445,000 | First American Title | |
| Warranty Deed | $445,000 | First American Title | |
| Warranty Deed | $445,000 | First American Title | |
| Deed | $360,000 | Rgs Title Llc | |
| Special Warranty Deed | $444,900 | -- |
Similar Homes in Reston, VA
Source: Bright MLS
MLS Number: VAFX2215382
APN: 0171-30-0316
- 12000 Market St Unit 343
- 12000 Market St Unit 103
- 12000 Market St Unit 283
- 12000 Market St Unit 216
- 12000 Market St Unit 310
- 12001 Market St Unit 106
- 11990 Market St Unit 805
- 11990 Market St Unit 1414
- 11990 Market St Unit 908
- 11990 Market St Unit 413
- 11990 Market St Unit 1404
- 11990 Market St Unit 1205
- 11990 Market St Unit 1311
- 12025 New Dominion Pkwy Unit 509
- 12025 New Dominion Pkwy Unit 124
- 12013 Taliesin Place Unit 11
- 12012 Taliesin Place Unit 26
- 1911 Logan Manor Dr
- 12170 Abington Hall Place Unit 204
- 12165 Abington Hall Place Unit 203
