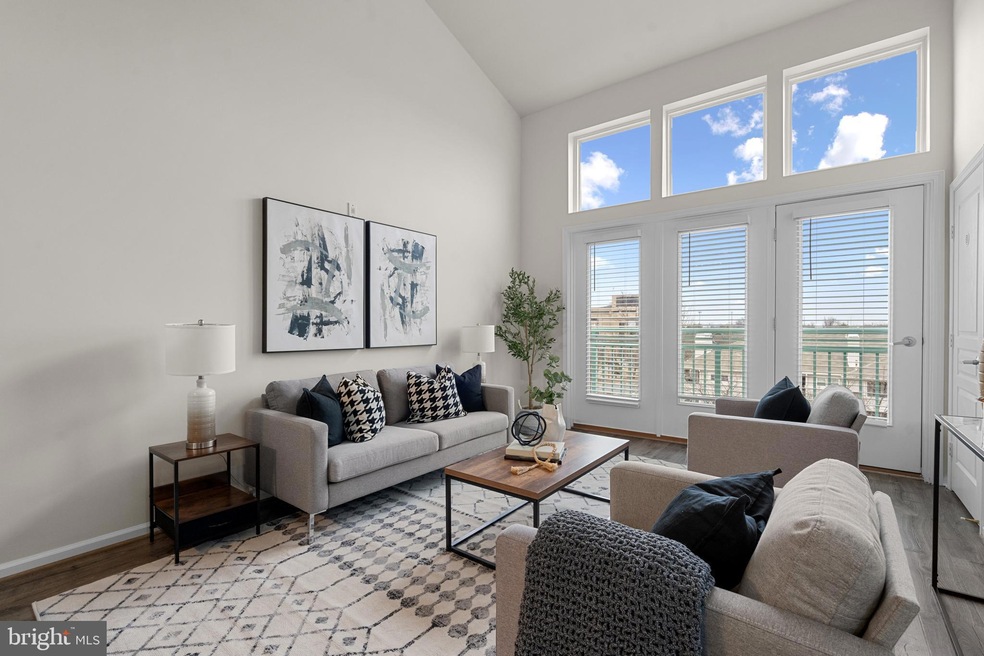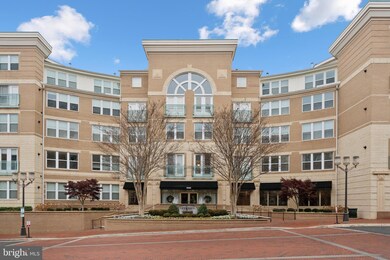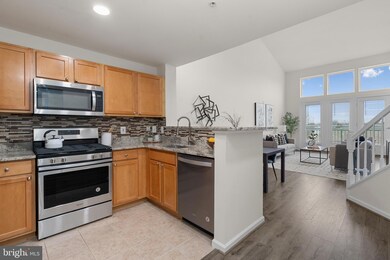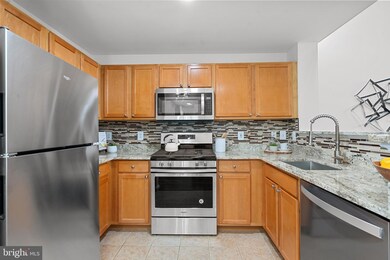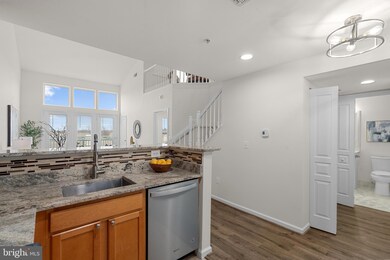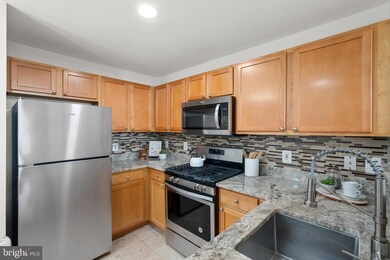
The Savoy 12000 Market St Unit 472 Reston, VA 20190
Reston Town Center NeighborhoodHighlights
- Concierge
- Clubhouse
- Loft
- Langston Hughes Middle School Rated A-
- Contemporary Architecture
- 1-minute walk to Reston Town Square Park
About This Home
As of March 2025Metro + Dining + Shopping = Convenient Living! Welcome to your bright and spacious 891 sq. ft., 1 Bedroom, 1 Bath, plus Loft condo at the Savoy at Reston Town Center! The seller left no stone unturned, making sure that this unit is turn-key and ready to be moved-in for its next owner. This unit has high ceilings and an abundance of natural light flows through the wall of windows. Here are the updates done in 2025 - replaced the bedroom and loft carpet with brand new LVP flooring, installed a frameless sliding glass bath enclosure, installed a Kholer 3-stream shower head, installed brand new ceiling fans in the bedroom and loft, replaced the loft lights fixtures with LED recessed lighting and changed all other recessed lights and bulbs to “daylight” LED lighting, installed a brand new Hamilton LED dimmable track lighting with remote control on top of the kitchen bar facing the living room, had the entire interior freshly painted (walls, ceiling, handrails, & balusters), & replaced all receptacle face plates. This unit comes with two garage parking spaces that are conveniently located near the elevator (GU-257 & GU-159). Last but not least, the HVAC and Hot Water heater were replaced in 2023. The condo fee of $517.95/month includes water, trash, & snow removable aside from the community amenities – concierge, pool, party room, gym, community room, clubhouse, & billiard room. Enjoy everything that Reston Town Center has to offer, Dining, shopping, entertainment, right outside your doorstep!
Last Agent to Sell the Property
Diane Freeman
Redfin Corporation

Property Details
Home Type
- Condominium
Est. Annual Taxes
- $4,721
Year Built
- Built in 2004
HOA Fees
- $518 Monthly HOA Fees
Parking
- Garage Door Opener
Home Design
- Contemporary Architecture
Interior Spaces
- 891 Sq Ft Home
- Property has 2 Levels
- Ceiling Fan
- Recessed Lighting
- Combination Dining and Living Room
- Loft
Kitchen
- Stove
- Built-In Microwave
- Dishwasher
- Disposal
Flooring
- Carpet
- Luxury Vinyl Plank Tile
Bedrooms and Bathrooms
- 1 Main Level Bedroom
- 1 Full Bathroom
Laundry
- Dryer
- Washer
Outdoor Features
- Exterior Lighting
Schools
- Lake Anne Elementary School
- Hughes Middle School
- South Lakes High School
Utilities
- Forced Air Heating and Cooling System
- Natural Gas Water Heater
Listing and Financial Details
- Assessor Parcel Number 0171 30 0472
Community Details
Overview
- Association fees include common area maintenance, exterior building maintenance, management, snow removal, sewer, trash, water, pool(s)
- Low-Rise Condominium
- Savoy At Reston Town Center Condos
- Savoy At Reston Town Center Subdivision
Amenities
- Concierge
- Common Area
- Billiard Room
- Party Room
Recreation
Pet Policy
- Pets Allowed
Map
About The Savoy
Home Values in the Area
Average Home Value in this Area
Property History
| Date | Event | Price | Change | Sq Ft Price |
|---|---|---|---|---|
| 03/10/2025 03/10/25 | Sold | $435,000 | +2.4% | $488 / Sq Ft |
| 02/13/2025 02/13/25 | For Sale | $425,000 | +11.5% | $477 / Sq Ft |
| 04/01/2022 04/01/22 | Sold | $381,000 | +3.3% | $428 / Sq Ft |
| 03/30/2022 03/30/22 | Price Changed | $369,000 | 0.0% | $414 / Sq Ft |
| 03/17/2022 03/17/22 | Pending | -- | -- | -- |
| 03/15/2022 03/15/22 | For Sale | $369,000 | +5.7% | $414 / Sq Ft |
| 01/17/2020 01/17/20 | Sold | $349,000 | -5.4% | $392 / Sq Ft |
| 11/01/2019 11/01/19 | Price Changed | $369,000 | -1.6% | $414 / Sq Ft |
| 09/28/2019 09/28/19 | For Sale | $375,000 | 0.0% | $421 / Sq Ft |
| 06/18/2018 06/18/18 | Rented | $1,900 | 0.0% | -- |
| 06/15/2018 06/15/18 | Under Contract | -- | -- | -- |
| 03/21/2018 03/21/18 | For Rent | $1,900 | +5.6% | -- |
| 12/19/2012 12/19/12 | Rented | $1,800 | 0.0% | -- |
| 12/17/2012 12/17/12 | Under Contract | -- | -- | -- |
| 11/29/2012 11/29/12 | For Rent | $1,800 | -- | -- |
Tax History
| Year | Tax Paid | Tax Assessment Tax Assessment Total Assessment is a certain percentage of the fair market value that is determined by local assessors to be the total taxable value of land and additions on the property. | Land | Improvement |
|---|---|---|---|---|
| 2024 | $4,722 | $384,980 | $77,000 | $307,980 |
| 2023 | $4,429 | $370,170 | $74,000 | $296,170 |
| 2022 | $4,354 | $359,390 | $72,000 | $287,390 |
| 2021 | $4,170 | $335,880 | $67,000 | $268,880 |
| 2020 | $3,966 | $316,870 | $63,000 | $253,870 |
| 2019 | $3,848 | $307,480 | $61,000 | $246,480 |
| 2018 | $3,802 | $330,620 | $66,000 | $264,620 |
| 2017 | $3,994 | $330,620 | $66,000 | $264,620 |
| 2016 | $4,108 | $340,800 | $68,000 | $272,800 |
| 2015 | $3,964 | $340,800 | $68,000 | $272,800 |
| 2014 | $3,955 | $340,800 | $68,000 | $272,800 |
Mortgage History
| Date | Status | Loan Amount | Loan Type |
|---|---|---|---|
| Open | $420,481 | FHA | |
| Previous Owner | $357,027 | VA | |
| Previous Owner | $266,000 | New Conventional | |
| Previous Owner | $303,920 | New Conventional |
Deed History
| Date | Type | Sale Price | Title Company |
|---|---|---|---|
| Warranty Deed | $435,000 | Westcor Land Title | |
| Bargain Sale Deed | $381,000 | Republic Title | |
| Deed | $349,000 | Cardinal Title Group Llc | |
| Special Warranty Deed | $379,900 | -- |
Similar Homes in Reston, VA
Source: Bright MLS
MLS Number: VAFX2219988
APN: 0171-30-0472
- 12000 Market St Unit 189
- 12000 Market St Unit 343
- 12000 Market St Unit 103
- 12000 Market St Unit 283
- 12000 Market St Unit 216
- 12000 Market St Unit 310
- 12001 Market St Unit 106
- 11990 Market St Unit 805
- 11990 Market St Unit 1414
- 11990 Market St Unit 908
- 11990 Market St Unit 413
- 11990 Market St Unit 1404
- 11990 Market St Unit 1205
- 11990 Market St Unit 1311
- 12025 New Dominion Pkwy Unit 509
- 12025 New Dominion Pkwy Unit 124
- 12013 Taliesin Place Unit 11
- 12012 Taliesin Place Unit 26
- 1911 Logan Manor Dr
- 12170 Abington Hall Place Unit 204
