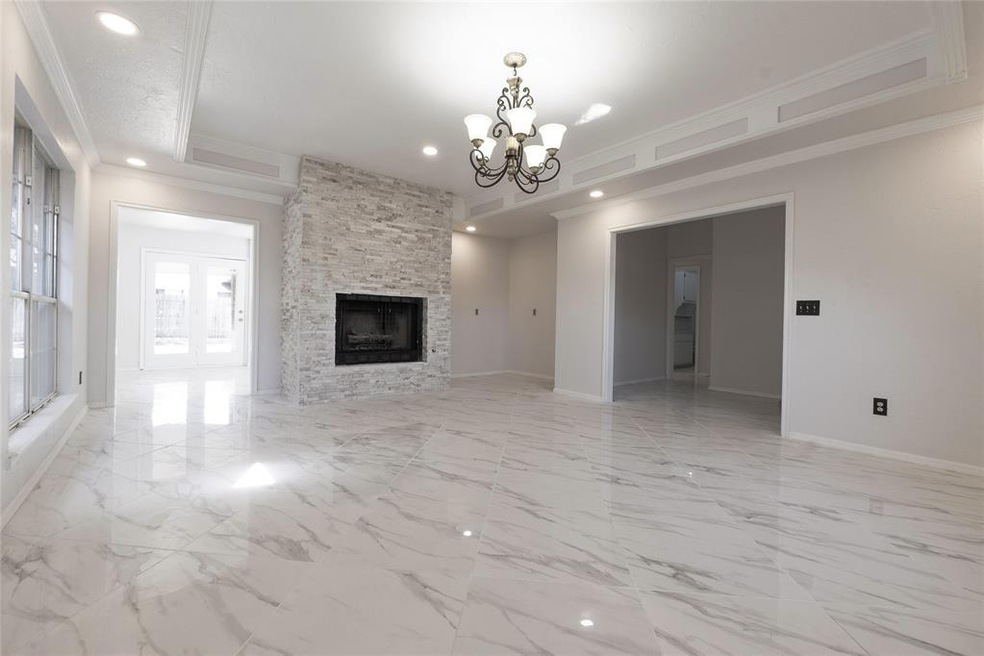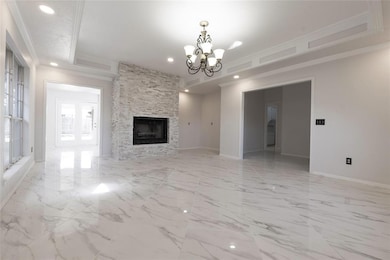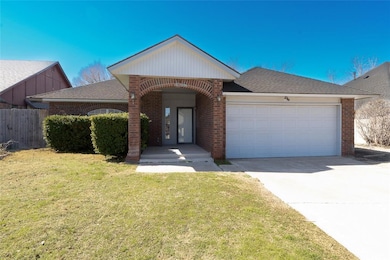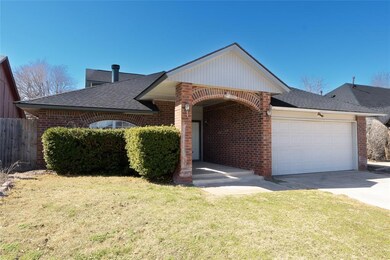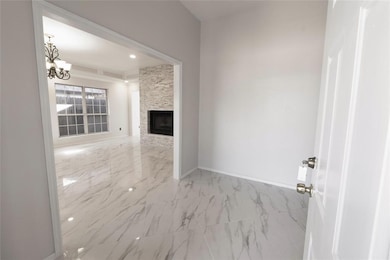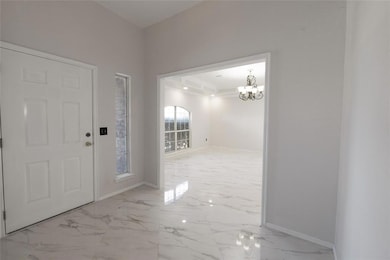
12001 Blue Moon Ave Oklahoma City, OK 73162
Willow Creek NeighborhoodEstimated payment $1,440/month
Highlights
- Traditional Architecture
- Covered patio or porch
- Interior Lot
- Stone Ridge Elementary School Rated A-
- 2 Car Attached Garage
- Tile Flooring
About This Home
Welcome to your perfect home, where modern elegance meets comfort and functionality! This move-in-ready property is packed with designer touches, luxurious amenities, and high-end finishes, making it an exceptional choice for your next home. New HVAC, hot water tank, flooring, paint, counter tops, sink and much much more... Whether you're an avid entertainer, a growing family, or simply someone who enjoys spacious living, this home is designed to exceed your expectations. At the heart of this home is a huge kitchen that will delight any culinary enthusiast. With appliances, quartz countertops, this space combines beauty with practicality. They provide an elegant backdrop for your personal style, whether you prefer modern minimalism, classic charm, or anything in between. The en-suite bathroom is equally impressive, featuring high-end finishes and a walk-in shower. High-quality flooring and elegant finishes create a polished and refined ambiance. Skip the stress of renovations and move right into this beautifully finished home. With modern updates, high-end finishes, and an inviting atmosphere, this home is truly move-in ready and waiting for you to make it your own. BUYER/BUYER'S AGENTS VERIFY EVERYTHING SQF, SCHOOL, HOA,....
Home Details
Home Type
- Single Family
Est. Annual Taxes
- $1,552
Year Built
- Built in 1986
Lot Details
- 6,299 Sq Ft Lot
- Interior Lot
Parking
- 2 Car Attached Garage
- Garage Door Opener
Home Design
- Traditional Architecture
- Slab Foundation
- Brick Frame
- Composition Roof
Interior Spaces
- 1,564 Sq Ft Home
- 1-Story Property
- Fireplace Features Masonry
- Tile Flooring
Kitchen
- Electric Oven
- Electric Range
- Free-Standing Range
- Dishwasher
- Disposal
Bedrooms and Bathrooms
- 3 Bedrooms
- 2 Full Bathrooms
Outdoor Features
- Covered patio or porch
Schools
- Central Elementary School
- Hefner Middle School
- Putnam City North High School
Utilities
- Central Heating and Cooling System
- Cable TV Available
Community Details
- Association fees include maintenance common areas
Listing and Financial Details
- Legal Lot and Block 26 / 02
Map
Home Values in the Area
Average Home Value in this Area
Tax History
| Year | Tax Paid | Tax Assessment Tax Assessment Total Assessment is a certain percentage of the fair market value that is determined by local assessors to be the total taxable value of land and additions on the property. | Land | Improvement |
|---|---|---|---|---|
| 2024 | $1,552 | $13,028 | $2,421 | $10,607 |
| 2023 | $1,552 | $13,028 | $2,486 | $10,542 |
| 2022 | $1,573 | $13,028 | $3,001 | $10,027 |
| 2021 | $1,609 | $13,028 | $2,896 | $10,132 |
| 2020 | $1,644 | $13,028 | $3,028 | $10,000 |
| 2019 | $1,580 | $13,028 | $2,994 | $10,034 |
| 2018 | $1,600 | $13,029 | $0 | $0 |
| 2017 | $1,587 | $13,027 | $2,748 | $10,279 |
| 2016 | $1,542 | $13,027 | $2,803 | $10,224 |
| 2015 | $1,535 | $13,027 | $2,848 | $10,179 |
| 2014 | $1,487 | $13,028 | $2,959 | $10,069 |
Property History
| Date | Event | Price | Change | Sq Ft Price |
|---|---|---|---|---|
| 04/17/2025 04/17/25 | Pending | -- | -- | -- |
| 03/31/2025 03/31/25 | Price Changed | $234,900 | -2.1% | $150 / Sq Ft |
| 03/20/2025 03/20/25 | Price Changed | $239,900 | -4.0% | $153 / Sq Ft |
| 03/14/2025 03/14/25 | For Sale | $249,900 | +54.3% | $160 / Sq Ft |
| 11/09/2024 11/09/24 | Sold | $162,000 | -10.0% | $104 / Sq Ft |
| 10/25/2024 10/25/24 | Pending | -- | -- | -- |
| 10/20/2024 10/20/24 | Price Changed | $179,999 | -4.8% | $115 / Sq Ft |
| 10/03/2024 10/03/24 | Price Changed | $189,000 | 0.0% | $121 / Sq Ft |
| 10/03/2024 10/03/24 | For Sale | $189,000 | -3.0% | $121 / Sq Ft |
| 09/25/2024 09/25/24 | Pending | -- | -- | -- |
| 09/16/2024 09/16/24 | Price Changed | $194,900 | -2.5% | $125 / Sq Ft |
| 08/23/2024 08/23/24 | For Sale | $199,900 | 0.0% | $128 / Sq Ft |
| 08/15/2024 08/15/24 | Pending | -- | -- | -- |
| 08/07/2024 08/07/24 | For Sale | $199,900 | -- | $128 / Sq Ft |
Deed History
| Date | Type | Sale Price | Title Company |
|---|---|---|---|
| Warranty Deed | $162,000 | Legacy Title Of Oklahoma | |
| Warranty Deed | $162,000 | Legacy Title Of Oklahoma | |
| Interfamily Deed Transfer | -- | None Available | |
| Quit Claim Deed | -- | None Available | |
| Quit Claim Deed | -- | None Available | |
| Interfamily Deed Transfer | -- | None Available | |
| Interfamily Deed Transfer | -- | None Available | |
| Interfamily Deed Transfer | -- | None Available | |
| Joint Tenancy Deed | -- | None Available | |
| Warranty Deed | $90,000 | American Guaranty Title Co |
Mortgage History
| Date | Status | Loan Amount | Loan Type |
|---|---|---|---|
| Previous Owner | $11,000 | Credit Line Revolving |
Similar Homes in the area
Source: MLSOK
MLS Number: 1159627
APN: 123241660
- 11921 Blue Moon Ave
- 12008 Blue Moon Ave
- 12025 Silver Sun Dr
- 12116 Silver Sun Dr
- 11909 Moon Beam Dr
- 12113 Blueway Ave
- 12100 Skyway Ave
- 8312 Willow Creek Blvd
- 8216 NW 118th St
- 11717 Blue Moon Ave
- 8300 NW 116th St
- 12333 Carriage Way
- 8201 Willow Creek Blvd
- 8517 NW 124th St
- 8232 NW 115th St
- 11609 Windmill Rd
- 8205 NW 121st St
- 8617 NW 125th St
- 8101 NW 119th St
- 12500 Bristlecone Pine Blvd
