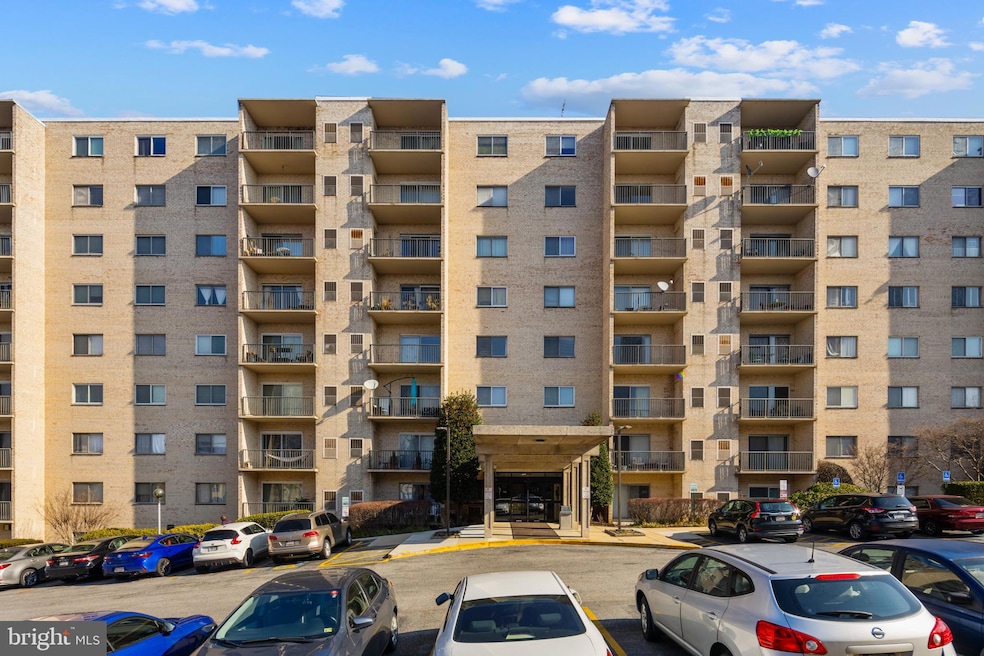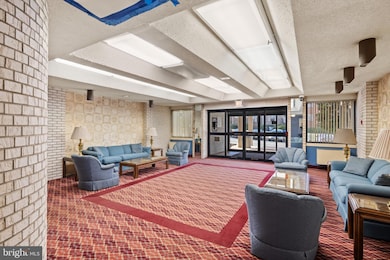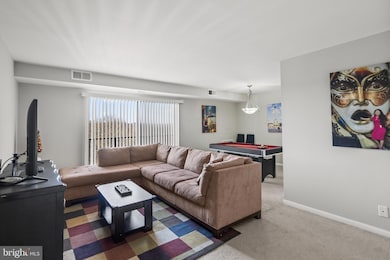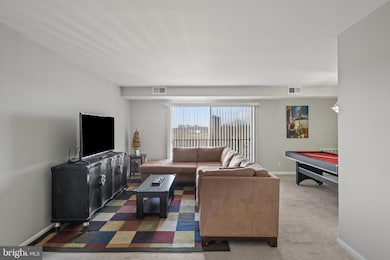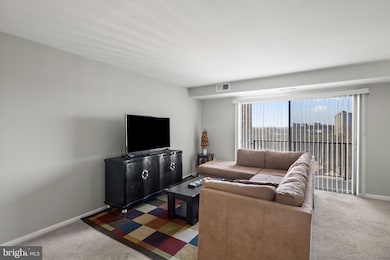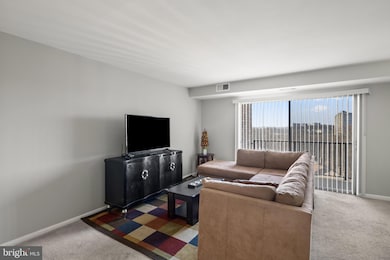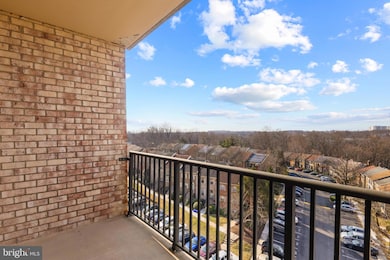
Columbia Towers Condominium 12001 Old Columbia Pike Silver Spring, MD 20904
Estimated payment $2,323/month
Highlights
- City View
- Traditional Architecture
- Community Pool
- Galway Elementary School Rated A-
- Main Floor Bedroom
- Balcony
About This Home
Discover the perfect blend of comfort and convenience in this beautiful 2-bedroom, 2-bathroom condo. Enjoy pleasant 7th-floor views from your private balcony, perfect for unwinding after a long day. The spacious primary suite features its own private bathroom and a generous walk-in closet, while the second bedroom sits conveniently across from another full bathroom—ideal for guests or family.
The open-concept living and dining area flows effortlessly into the very functional kitchen, making it perfect for entertaining. With in-unit laundry, extra storage, and tastefully decorated kitchens and bathrooms, this home is move-in ready!
Located just minutes from the brand-new White Oak Town Center, offering fantastic shopping and dining options, as well as also being a very short distance from additional retail and restaurants at the Westech Corner Shopping Mall. Commuters will love the easy access to Rt 29, I-495, and I-95, as well as proximity to The University of Maryland and major medical facilities. Plus, enjoy the perks of a community pool and hassle-free parking.
Don’t miss this incredible opportunity—schedule your showing today!
** Condo is being sold As-Is **
Property Details
Home Type
- Condominium
Est. Annual Taxes
- $1,808
Year Built
- Built in 1975
HOA Fees
- $844 Monthly HOA Fees
Property Views
- Woods
Home Design
- Traditional Architecture
- Brick Exterior Construction
Interior Spaces
- 1,068 Sq Ft Home
- Property has 1 Level
- Combination Dining and Living Room
Kitchen
- Eat-In Galley Kitchen
- Electric Oven or Range
- Range Hood
- Microwave
- Dishwasher
- Disposal
Bedrooms and Bathrooms
- 2 Main Level Bedrooms
- En-Suite Primary Bedroom
- En-Suite Bathroom
- 2 Full Bathrooms
Laundry
- Laundry in unit
- Stacked Washer and Dryer
Parking
- Parking Lot
- Surface Parking
- Unassigned Parking
Utilities
- Forced Air Heating and Cooling System
- Vented Exhaust Fan
- 120/240V
- Electric Water Heater
Additional Features
- Accessible Elevator Installed
- Property is in very good condition
Listing and Financial Details
- Assessor Parcel Number 160501716302
Community Details
Overview
- Association fees include trash, sewer, water, common area maintenance, insurance, reserve funds
- High-Rise Condominium
- Columbia Towers Community
- Columbia Towers Subdivision
- Property Manager
Recreation
Pet Policy
- Breed Restrictions
Map
About Columbia Towers Condominium
Home Values in the Area
Average Home Value in this Area
Tax History
| Year | Tax Paid | Tax Assessment Tax Assessment Total Assessment is a certain percentage of the fair market value that is determined by local assessors to be the total taxable value of land and additions on the property. | Land | Improvement |
|---|---|---|---|---|
| 2024 | $1,808 | $150,000 | $45,000 | $105,000 |
| 2023 | $1,803 | $150,000 | $45,000 | $105,000 |
| 2022 | $1,838 | $160,000 | $48,000 | $112,000 |
| 2021 | $0 | $153,333 | $0 | $0 |
| 2020 | $1,683 | $146,667 | $0 | $0 |
| 2019 | $1,607 | $140,000 | $42,000 | $98,000 |
| 2018 | $1,510 | $136,667 | $0 | $0 |
| 2017 | $862 | $133,333 | $0 | $0 |
| 2016 | -- | $130,000 | $0 | $0 |
| 2015 | -- | $130,000 | $0 | $0 |
| 2014 | -- | $130,000 | $0 | $0 |
Property History
| Date | Event | Price | Change | Sq Ft Price |
|---|---|---|---|---|
| 02/14/2025 02/14/25 | For Sale | $238,000 | +48.8% | $223 / Sq Ft |
| 07/07/2021 07/07/21 | Sold | $159,900 | 0.0% | $150 / Sq Ft |
| 06/10/2021 06/10/21 | Pending | -- | -- | -- |
| 06/04/2021 06/04/21 | Price Changed | $159,900 | -5.9% | $150 / Sq Ft |
| 04/15/2021 04/15/21 | For Sale | $169,900 | +33.8% | $159 / Sq Ft |
| 03/30/2017 03/30/17 | Sold | $127,000 | -5.9% | $119 / Sq Ft |
| 02/24/2017 02/24/17 | Price Changed | $135,000 | -3.6% | $126 / Sq Ft |
| 02/10/2017 02/10/17 | Price Changed | $140,000 | -6.7% | $131 / Sq Ft |
| 02/03/2017 02/03/17 | For Sale | $150,000 | +2.7% | $140 / Sq Ft |
| 01/17/2014 01/17/14 | Sold | $146,000 | +2.5% | $137 / Sq Ft |
| 12/19/2013 12/19/13 | Pending | -- | -- | -- |
| 11/05/2013 11/05/13 | Price Changed | $142,500 | -3.4% | $133 / Sq Ft |
| 10/12/2013 10/12/13 | For Sale | $147,500 | -- | $138 / Sq Ft |
Deed History
| Date | Type | Sale Price | Title Company |
|---|---|---|---|
| Deed | $159,900 | Mid Atlantic Setmnt Svcs Llc | |
| Deed | $127,000 | Express Title Co | |
| Special Warranty Deed | $93,500 | None Available | |
| Deed | $108,750 | None Available | |
| Deed | $146,000 | Stewart Title Guaranty Co | |
| Deed | $87,500 | Sage Title Group Llc | |
| Deed | -- | -- | |
| Deed | -- | -- |
Mortgage History
| Date | Status | Loan Amount | Loan Type |
|---|---|---|---|
| Previous Owner | $141,127 | FHA |
Similar Homes in Silver Spring, MD
Source: Bright MLS
MLS Number: MDMC2164994
APN: 05-01716302
- 12001 Old Columbia Pike Unit 616
- 12001 Old Columbia Pike
- 12001 Old Columbia Pike Unit 212
- 12001 Old Columbia Pike Unit 207
- 12144 Turnstone Ct
- 1631 Carriage House Terrace
- 1647 Carriage House Terrace Unit E
- 1647 Carriage House Terrace
- 1609 Carriage House Terrace Unit C
- 11300 Stewart Ln
- 1617 Regent Manor Ct
- 1711 Chiswick Ct
- 1113 Brantford Ave
- 11804 Ithica Dr
- 1004 Downs Dr
- 907 Brantford Ave
- 12704 Ruxton Rd
- 1802 Tufa Terrace
- 1325 Chilton Dr
- 2913 Gracefield Rd
