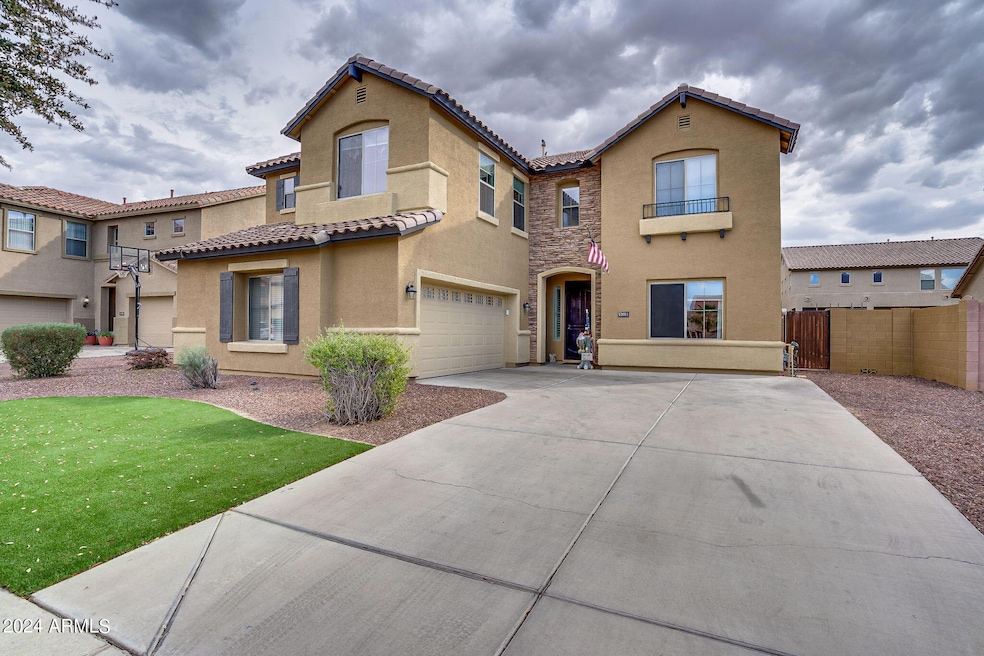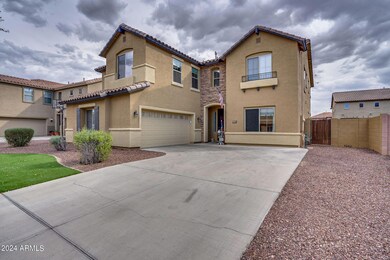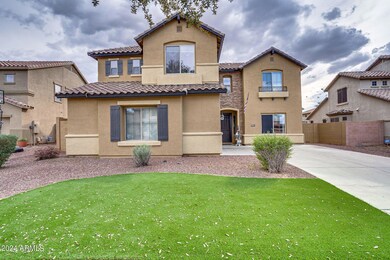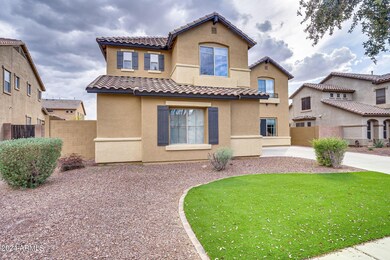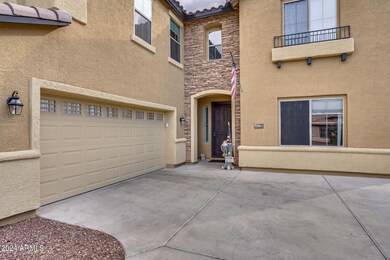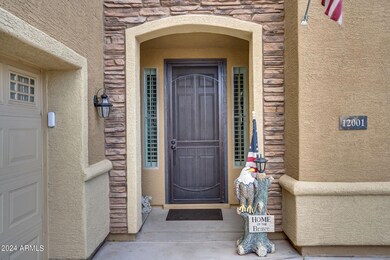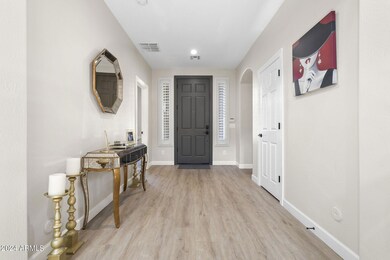
12001 W Lewis Ave Avondale, AZ 85392
Crystal Gardens NeighborhoodHighlights
- Santa Barbara Architecture
- Covered patio or porch
- 2 Car Direct Access Garage
- Agua Fria High School Rated A-
- Balcony
- Eat-In Kitchen
About This Home
As of November 2024Welcome to your dream home! This stunning property boasts an unparalleled blend of luxury, comfort, and modernity. Situated in a coveted neighborhood, this large home is a testament to refined living at its finest.
As you step inside, you're greeted by the elegance of vinyl plank flooring that exudes both style and durability. The expansive layout of this residence offers plenty of room to spread out and entertain, with abundant natural light pouring in through large windows, creating a warm and inviting atmosphere throughout. The spacious gourmet kitchen is a chef's delight with sleek countertops, and ample storage space. Whether you're hosting family gatherings or intimate dinner parties, this kitchen is sure to impress. Retreat to the luxurious primary bedroom, where you'll find a private balcony, perfect for enjoying your morning coffee or unwinding with a glass of wine in the evening. The attached primary bathroom is a sanctuary in itself, boasting exquisite finishes, a spa-like soaking tub, and a separate shower. With five bedrooms and four bathrooms, there's no shortage of space for family and guests. Each bedroom offers comfort and privacy, while the bathrooms showcase modern fixtures and finishes. Step outside to discover your own personal oasis. The backyard is an entertainer's paradise, complete with a putting green and a built-in BBQ area, perfect for hosting summer cookouts and outdoor gatherings. Whether you're practicing your putting skills or enjoying alfresco dining with loved ones, this backyard is sure to be the envy of all!
Home Details
Home Type
- Single Family
Est. Annual Taxes
- $1,994
Year Built
- Built in 2006
Lot Details
- 7,760 Sq Ft Lot
- Desert faces the front and back of the property
- Block Wall Fence
- Artificial Turf
- Front and Back Yard Sprinklers
- Sprinklers on Timer
HOA Fees
- $82 Monthly HOA Fees
Parking
- 2 Car Direct Access Garage
- 4 Open Parking Spaces
- Garage Door Opener
Home Design
- Santa Barbara Architecture
- Wood Frame Construction
- Tile Roof
- Stone Exterior Construction
- Stucco
Interior Spaces
- 3,430 Sq Ft Home
- 2-Story Property
- Ceiling height of 9 feet or more
- Ceiling Fan
- Gas Fireplace
- Double Pane Windows
- Solar Screens
- Family Room with Fireplace
Kitchen
- Kitchen Updated in 2021
- Eat-In Kitchen
- Breakfast Bar
- Built-In Microwave
- Kitchen Island
Flooring
- Floors Updated in 2021
- Carpet
- Tile
- Vinyl
Bedrooms and Bathrooms
- 5 Bedrooms
- Bathroom Updated in 2021
- Primary Bathroom is a Full Bathroom
- 4 Bathrooms
- Dual Vanity Sinks in Primary Bathroom
- Bathtub With Separate Shower Stall
Accessible Home Design
- Multiple Entries or Exits
Outdoor Features
- Balcony
- Covered patio or porch
- Built-In Barbecue
- Playground
Schools
- Canyon Breeze Elementary
- West Point High School
Utilities
- Refrigerated Cooling System
- Heating System Uses Natural Gas
- Water Softener
- High Speed Internet
- Cable TV Available
Listing and Financial Details
- Tax Lot 30
- Assessor Parcel Number 501-82-163
Community Details
Overview
- Association fees include ground maintenance
- Lighthouse Mgt Association, Phone Number (623) 691-6500
- Built by Standard Pacific Homes
- Donatela 2 Amd Subdivision, 4509C Floorplan
Recreation
- Community Playground
- Bike Trail
Map
Home Values in the Area
Average Home Value in this Area
Property History
| Date | Event | Price | Change | Sq Ft Price |
|---|---|---|---|---|
| 11/08/2024 11/08/24 | Sold | $600,000 | 0.0% | $175 / Sq Ft |
| 09/26/2024 09/26/24 | Pending | -- | -- | -- |
| 09/19/2024 09/19/24 | Price Changed | $599,997 | 0.0% | $175 / Sq Ft |
| 08/25/2024 08/25/24 | For Sale | $599,998 | 0.0% | $175 / Sq Ft |
| 08/23/2024 08/23/24 | Off Market | $599,998 | -- | -- |
| 07/30/2024 07/30/24 | Price Changed | $599,998 | 0.0% | $175 / Sq Ft |
| 07/03/2024 07/03/24 | Price Changed | $599,999 | -1.6% | $175 / Sq Ft |
| 06/16/2024 06/16/24 | Price Changed | $610,000 | -1.6% | $178 / Sq Ft |
| 05/29/2024 05/29/24 | Price Changed | $619,998 | 0.0% | $181 / Sq Ft |
| 04/18/2024 04/18/24 | Price Changed | $619,999 | -1.4% | $181 / Sq Ft |
| 03/29/2024 03/29/24 | Price Changed | $629,000 | -2.5% | $183 / Sq Ft |
| 03/14/2024 03/14/24 | For Sale | $644,840 | +19.4% | $188 / Sq Ft |
| 08/04/2021 08/04/21 | Sold | $540,000 | +8.5% | $157 / Sq Ft |
| 07/13/2021 07/13/21 | For Sale | $497,900 | -- | $145 / Sq Ft |
Tax History
| Year | Tax Paid | Tax Assessment Tax Assessment Total Assessment is a certain percentage of the fair market value that is determined by local assessors to be the total taxable value of land and additions on the property. | Land | Improvement |
|---|---|---|---|---|
| 2025 | $1,904 | $21,805 | -- | -- |
| 2024 | $1,994 | $20,767 | -- | -- |
| 2023 | $1,994 | $36,430 | $7,280 | $29,150 |
| 2022 | $1,937 | $27,700 | $5,540 | $22,160 |
| 2021 | $2,351 | $26,010 | $5,200 | $20,810 |
| 2020 | $2,282 | $25,100 | $5,020 | $20,080 |
| 2019 | $1,934 | $22,650 | $4,530 | $18,120 |
| 2018 | $1,906 | $21,520 | $4,300 | $17,220 |
| 2017 | $1,769 | $19,800 | $3,960 | $15,840 |
| 2016 | $1,716 | $18,360 | $3,670 | $14,690 |
| 2015 | $1,612 | $17,620 | $3,520 | $14,100 |
Mortgage History
| Date | Status | Loan Amount | Loan Type |
|---|---|---|---|
| Open | $510,000 | New Conventional | |
| Previous Owner | $275,400 | Unknown | |
| Previous Owner | $330,000 | Stand Alone Refi Refinance Of Original Loan |
Deed History
| Date | Type | Sale Price | Title Company |
|---|---|---|---|
| Warranty Deed | $600,000 | Pioneer Title Agency | |
| Warranty Deed | -- | -- | |
| Warranty Deed | -- | None Available | |
| Warranty Deed | $540,000 | Pioneer Title Agency Inc | |
| Interfamily Deed Transfer | -- | First American Title Ins Co | |
| Cash Sale Deed | $331,176 | First American Title Ins Co |
Similar Homes in Avondale, AZ
Source: Arizona Regional Multiple Listing Service (ARMLS)
MLS Number: 6671782
APN: 501-82-163
- 11959 W Vernon Ave
- 11965 W Monte Vista Rd
- 11978 W Holly St
- 2002 N 118th Ln
- 11867 W Alvarado Rd
- 1919 N 119th Dr
- 11851 W Alvarado Rd
- 11971 W Granada Rd
- 11955 W Granada Rd
- 11835 W Windsor Ave
- 11827 W Roanoke Ave
- 11836 W Roanoke Ave
- 2117 N 123rd Dr
- 17840 W Windsor Blvd
- 12403 W Monte Vista Rd
- 2706 N 115th Dr
- 2120 N 125th Ave
- 12419 W Monte Vista Rd
- 2022 N 124th Dr
- 2932 N 115th Ln
