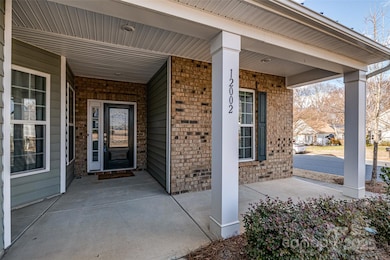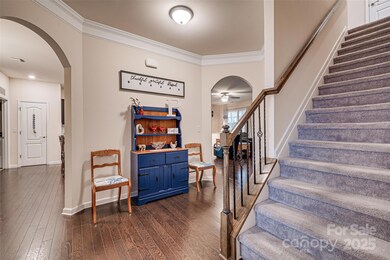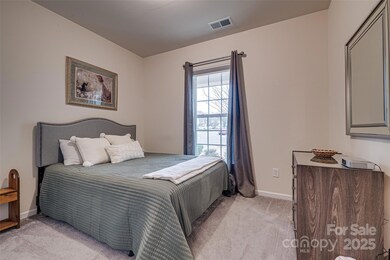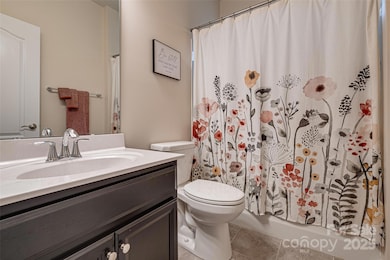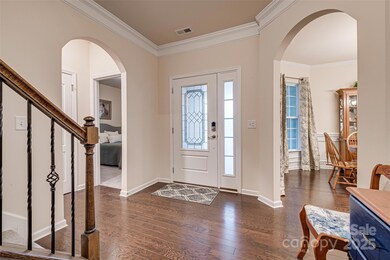
12002 Belmont Mansion Dr Charlotte, NC 28273
Yorkshire NeighborhoodHighlights
- Fitness Center
- Pond
- Corner Lot
- Clubhouse
- Wood Flooring
- Screened Porch
About This Home
As of February 2025Corner lot in popular Chateau East! This 1.5 story offers three bedrooms, three full baths, spacious bonus room, private office, screened in porch, open concept kitchen, dining and living. Enjoy the hardwood floors and gas logs fireplace. The garage has recently been painted and floors have been epoxy coated! Kitchen includes large island, spacious pantry, gas range, stainless steel appliances including refrigerator! First floor primary suite with walk in closet, and great sized primary bathroom! The second floor features bonus room, full bathroom and bedroom! The community features community pool, beautiful clubhouse, fitness center, pickle ball court and all your lawn care included in the HOA dues! Easy commute to RiverGate shopping center, schools and highways!
Last Agent to Sell the Property
Coldwell Banker Realty Brokerage Email: susan.roche@cbcarolinas.com License #205487

Home Details
Home Type
- Single Family
Est. Annual Taxes
- $3,497
Year Built
- Built in 2018
Lot Details
- Corner Lot
- Property is zoned N1-A
HOA Fees
- $185 Monthly HOA Fees
Parking
- 2 Car Garage
- Driveway
Home Design
- Slab Foundation
- Vinyl Siding
Interior Spaces
- 1.5-Story Property
- Family Room with Fireplace
- Screened Porch
Kitchen
- Gas Range
- Microwave
- Dishwasher
Flooring
- Wood
- Tile
Bedrooms and Bathrooms
- 3 Full Bathrooms
Outdoor Features
- Pond
Schools
- River Gate Elementary School
- Southwest Middle School
- Palisades High School
Utilities
- Forced Air Heating and Cooling System
- Electric Water Heater
Listing and Financial Details
- Assessor Parcel Number 219-042-65
Community Details
Overview
- Braesael Management Association
- Built by Lennar
- Chateau Subdivision, Albany Floorplan
- Mandatory home owners association
Amenities
- Clubhouse
Recreation
- Indoor Game Court
- Fitness Center
- Community Pool
Map
Home Values in the Area
Average Home Value in this Area
Property History
| Date | Event | Price | Change | Sq Ft Price |
|---|---|---|---|---|
| 02/21/2025 02/21/25 | Sold | $475,000 | -2.1% | $207 / Sq Ft |
| 01/03/2025 01/03/25 | For Sale | $485,000 | -- | $212 / Sq Ft |
Tax History
| Year | Tax Paid | Tax Assessment Tax Assessment Total Assessment is a certain percentage of the fair market value that is determined by local assessors to be the total taxable value of land and additions on the property. | Land | Improvement |
|---|---|---|---|---|
| 2023 | $3,497 | $441,600 | $110,000 | $331,600 |
| 2022 | $2,843 | $281,600 | $50,000 | $231,600 |
| 2021 | $2,832 | $281,600 | $50,000 | $231,600 |
| 2020 | $2,825 | $281,600 | $50,000 | $231,600 |
| 2019 | $2,809 | $281,600 | $50,000 | $231,600 |
| 2018 | $99 | $0 | $0 | $0 |
Mortgage History
| Date | Status | Loan Amount | Loan Type |
|---|---|---|---|
| Previous Owner | $263,000 | New Conventional | |
| Previous Owner | $238,698 | New Conventional | |
| Previous Owner | $245,000 | New Conventional |
Deed History
| Date | Type | Sale Price | Title Company |
|---|---|---|---|
| Warranty Deed | $475,000 | None Listed On Document | |
| Warranty Deed | $475,000 | None Listed On Document | |
| Special Warranty Deed | $280,000 | None Available |
Similar Homes in the area
Source: Canopy MLS (Canopy Realtor® Association)
MLS Number: 4210144
APN: 219-042-65
- 14827 Smith Rd
- 14106 Carriage Lake Dr
- 10014 Berkeley Castle Dr
- 14922 Rolling Sky Dr
- 14802 Rolling Sky Dr
- 14429 Planters Knob Ln
- 14130 Misty Brook Ln
- 12655 Belmont Mansion Dr
- 14815 Superior St
- 16200 Winfield Hall Dr
- 13044 Cottage Crest Ln
- 12319 Cumberland Cove Dr
- 12712 Wandering Brook Dr
- 15320 Yellowstone Springs Ln
- 12708 Hamilton Rd
- 14809 Castletown House Dr
- 13843 Poppleton Ct
- 13015 Rothe House Rd
- 13520 Calloway Glen Dr
- 14041 Castle Nook Dr Unit 75

