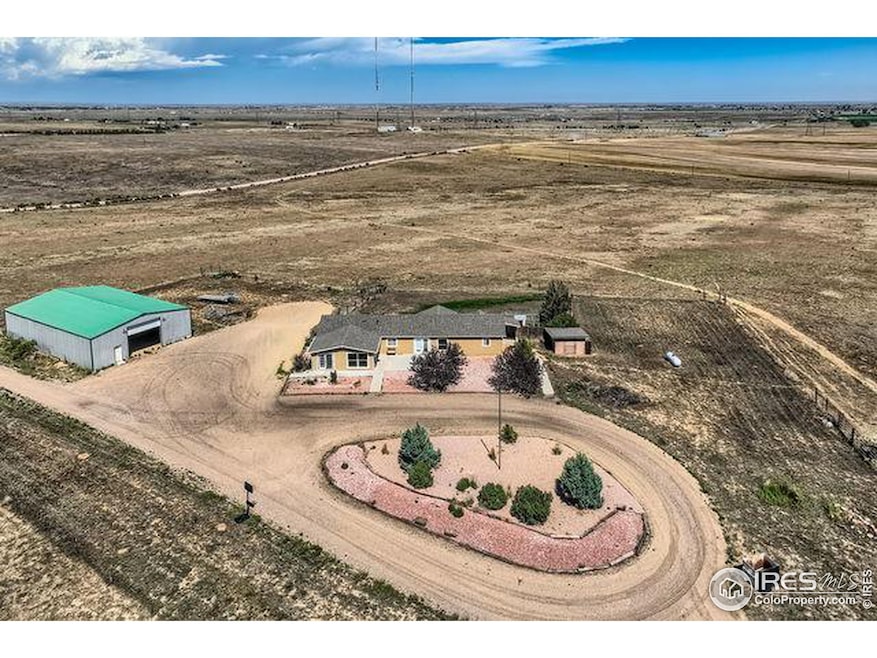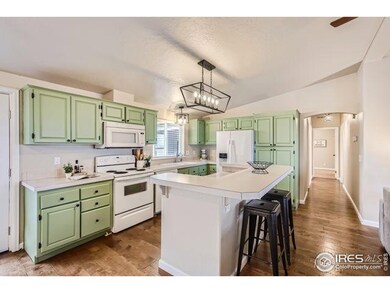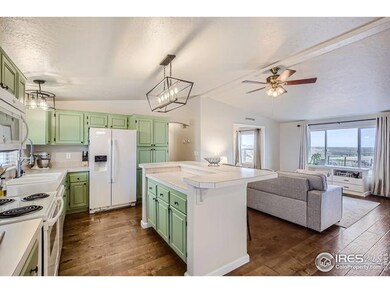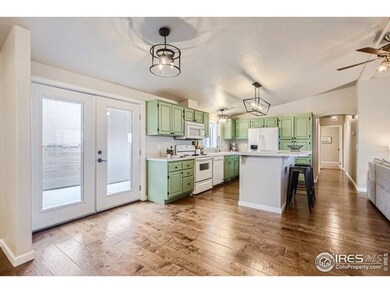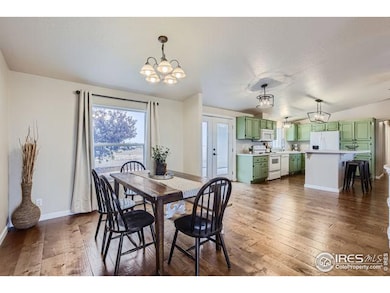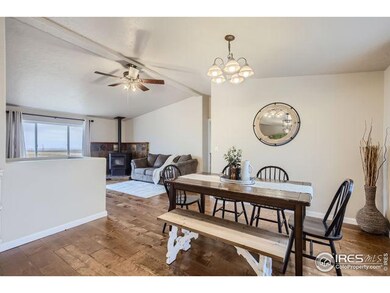12002 County Road 90 Pierce, CO 80650
Highlights
- Horses Allowed On Property
- Wood Flooring
- Home Office
- Panoramic View
- No HOA
- Separate Outdoor Workshop
About This Home
As of January 2025Welcome to this charming 3-bdrm & 3 bath home with a 70 x 50 shop set on 8 sprawling acres, offering stunning mountain views and a perfect haven for horse lovers. Enjoy the peacefulness of rural living, NO HOA or metro district, while being just a short drive from Fort Collins (25 minutes to Costco), Loveland and Windsor (25 minutes). This property is designed for both comfort and accessibility, making it an ideal choice for everyone. Inviting living space filled with natural light. The open layout connects the cozy living room, dining area, and kitchen, creating a warm atmosphere perfect for family gatherings or quiet evenings at home.The primary suite is a standout feature, boasting a spacious bathroom with easy access for individuals with mobility limitations. This thoughtfully designed space includes grab bars for safety, a wide shower with seating and plenty of room to maneuver, ensuring comfort for all. The two additional bedrooms are connected by a shared bath . A separate office is ideal to keep your home and business finances well organized. The basement is unfinished and matches the footprint on the main floor, ideal for additional storage or new finishes. Designed for equestrian enthusiasts, the property features a large shop that can easily be transformed into a horse barn, additional storage or utilized for your favorite hobbies and projects. With ample space, this property allows you to embrace your passion for horses in a tranquil setting. Outside, the expansive 8 acres allow for endless possibilities - from gardening and outdoor activities to future expansions or simply enjoying the beauty of nature. Whether you're tending to your animals, soaking in the mountain vistas, or enjoying the vast outdoor space, this property is a true sanctuary. Don't miss the opportunity to make this beautiful home your own - come experience the lifestyle that awaits you! Schedule a showing today!
Property Details
Home Type
- Manufactured Home
Est. Annual Taxes
- $489
Year Built
- Built in 1998
Lot Details
- 8 Acre Lot
- Unincorporated Location
- East Facing Home
- Partially Fenced Property
- Wire Fence
- Level Lot
Property Views
- Panoramic
- Mountain
Home Design
- Wood Frame Construction
- Composition Roof
- Stucco
Interior Spaces
- 4,106 Sq Ft Home
- 1-Story Property
- Ceiling Fan
- Fireplace
- Family Room
- Dining Room
- Home Office
- Wood Flooring
- Laundry on main level
- Unfinished Basement
Kitchen
- Eat-In Kitchen
- Electric Oven or Range
- Microwave
- Dishwasher
- Disposal
Bedrooms and Bathrooms
- 3 Bedrooms
- Jack-and-Jill Bathroom
- Primary bathroom on main floor
- Walk-in Shower
Outdoor Features
- Patio
- Separate Outdoor Workshop
- Outdoor Storage
- Outbuilding
Schools
- Highland Elementary And Middle School
- Highland School
Utilities
- Forced Air Heating and Cooling System
- Pellet Stove burns compressed wood to generate heat
- Propane
- Water Softener is Owned
- Septic System
- High Speed Internet
- Satellite Dish
Additional Features
- Mineral Rights Excluded
- Horses Allowed On Property
Community Details
- No Home Owners Association
Listing and Financial Details
- Assessor Parcel Number R1032102
Map
Home Values in the Area
Average Home Value in this Area
Property History
| Date | Event | Price | Change | Sq Ft Price |
|---|---|---|---|---|
| 01/03/2025 01/03/25 | Sold | $660,000 | 0.0% | $161 / Sq Ft |
| 09/17/2024 09/17/24 | Price Changed | $660,000 | -5.6% | $161 / Sq Ft |
| 08/13/2024 08/13/24 | For Sale | $699,000 | -- | $170 / Sq Ft |
Tax History
| Year | Tax Paid | Tax Assessment Tax Assessment Total Assessment is a certain percentage of the fair market value that is determined by local assessors to be the total taxable value of land and additions on the property. | Land | Improvement |
|---|---|---|---|---|
| 2023 | $489 | $19,750 | $1,670 | $18,080 |
| 2022 | $593 | $17,580 | $1,780 | $15,800 |
| 2021 | $634 | $18,220 | $1,960 | $16,260 |
| 2020 | $485 | $15,190 | $1,840 | $13,350 |
| 2019 | $515 | $15,190 | $1,840 | $13,350 |
| 2018 | $480 | $13,530 | $2,090 | $11,440 |
| 2017 | $481 | $13,530 | $2,090 | $11,440 |
| 2016 | $349 | $10,030 | $1,560 | $8,470 |
| 2015 | $350 | $10,030 | $1,560 | $8,470 |
| 2014 | $323 | $5,350 | $1,110 | $4,240 |
Mortgage History
| Date | Status | Loan Amount | Loan Type |
|---|---|---|---|
| Closed | $605,524 | New Conventional | |
| Previous Owner | $185,200 | New Conventional | |
| Previous Owner | $47,000 | Stand Alone Second | |
| Previous Owner | $230,869 | Unknown | |
| Previous Owner | $213,435 | New Conventional | |
| Previous Owner | $96,000 | Credit Line Revolving | |
| Previous Owner | $96,000 | Unknown | |
| Previous Owner | $150,850 | No Value Available |
Deed History
| Date | Type | Sale Price | Title Company |
|---|---|---|---|
| Warranty Deed | $600,000 | None Listed On Document | |
| Special Warranty Deed | $251,100 | -- | |
| Warranty Deed | $178,000 | -- | |
| Trustee Deed | -- | -- |
Source: IRES MLS
MLS Number: 1016341
APN: R1032102
- 45615 County Road 27
- 0 Cr 86 Unit 1022392
- 0 Cr 86 Unit 1022391
- TBD County Road 29
- 45148 County Road 33
- 51726 County Road 19
- 0 W 84
- 0 County Road 88 3 4
- 0 County Road 96 Unit 1027892
- 0 County Road 96 Unit 1007776
- 0 County Road 96 Unit 1007775
- 701 Carroll Ln
- 15575 County Road 90
- 0 County Road 90
- 0 Wcr 92 Unit Lot G 996954
- 620 4th St
- 339 E Park Ave
- 14775 County Road 84
- 103 W Main Ave
- 830 1st St Unit 31
