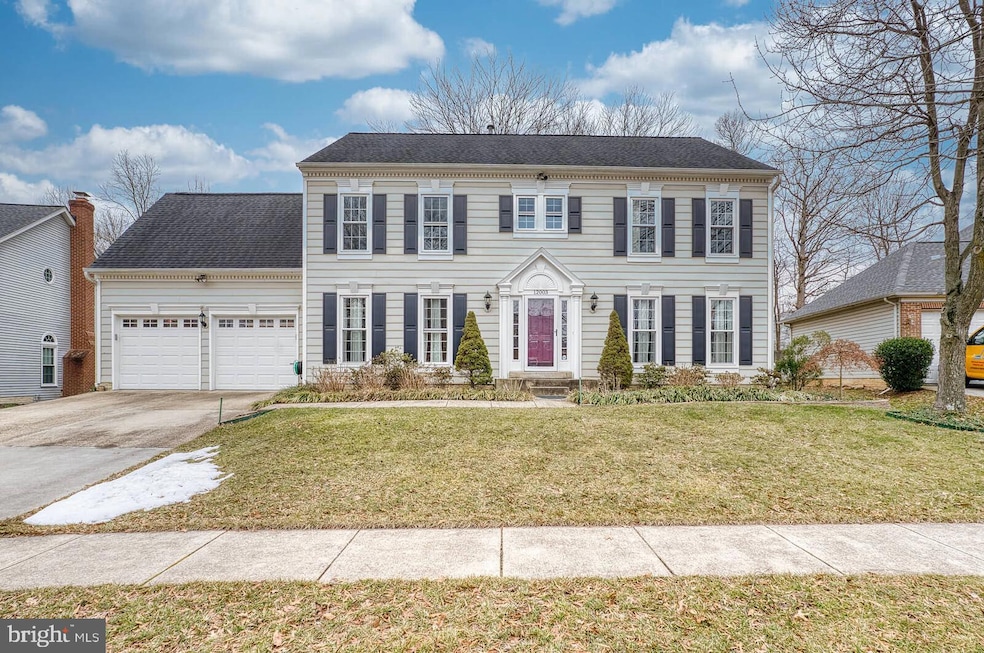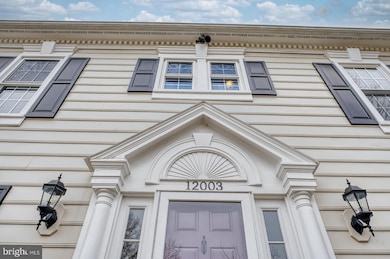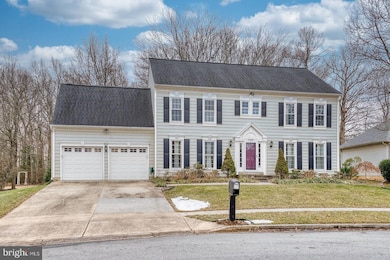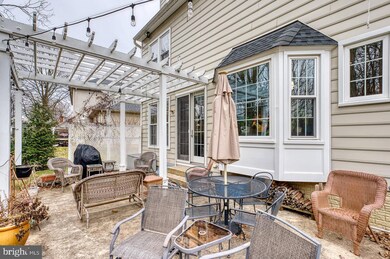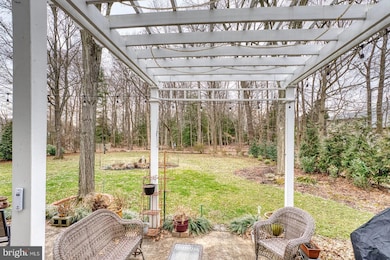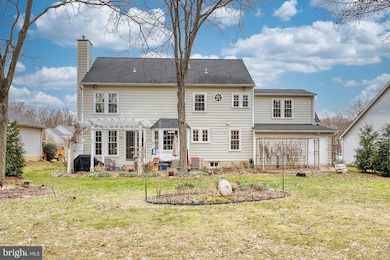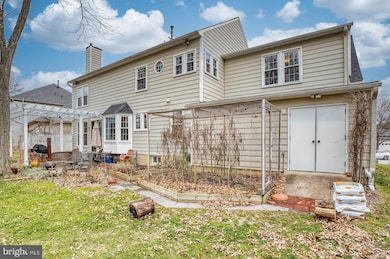
Highlights
- Eat-In Gourmet Kitchen
- Colonial Architecture
- Partially Wooded Lot
- View of Trees or Woods
- Traditional Floor Plan
- Wood Flooring
About This Home
As of April 2025Sought after Severn Crossing/Springfield Manor's newest listing! It is a Stable Community / Neighborhood with many beautiful amenities. Gorgeous and ready to move into 4BR 3.5BA Colonial Home with 2 Fireplaces & 2 attached Car Garage. Owners have spared no expense in updating this gorgeous home. One-month-old Zone 1 HVAC installation, sump pump, newer windows, hardwood flooring on the entire main level, updated bathrooms, low pressure/drip system for the back patio, and vegetable/herb garden. Backyard drainage catch basin drains to the street, the gutters and just to name a few. The stunning entryway into a Hardwood Floor Foyer will take your breath away. Spacious Living room, and Dining room to the left and right of the entrance. The Formal Living Room has Crown Molding, and the Formal Dining room has Crown Molding and Chair Railing. Beautiful Butler's Pantry. The Gourmet Kitchen has a granite countertop and an eat-in Kitchen with a center island. Stainless Steel Appliances, a walk-in pantry, a breakfast area with a bump-out Bay Window & hardwood floor throughout the main level. The Kitchen overlooks the sunken family room with a fireplace. Access to the rear yard from the family room. A Separate Laundry room off the kitchen and access to the garage from the kitchen passthrough. There’s garage access to a Separate Storage Area/Utility Shed with additional access from the backyard. 4 Spacious Upper-Level Bedrooms and 2 Full Bathrooms. The breathtaking Main Suite has a vaulted ceiling that leads to the large walk-in closet and a huge adjacent room that could be used as a Sitting Room/ Office / Nursery, or whatever your preference! Private Main Bathroom with Dual Vanities, Commode Room, Separate Shower, and Soaking tub, nice view from the bathroom windows! Beautiful and spacious Finished Basement has a Full Bathroom; and an additional Family room with a fireplace. A huge and spacious recreation room that’s big enough for a lower-level bedroom or an office. A nice basement room would be perfect for a Guest Room with a Fireplace and built-in bookshelves! An additional Separate Storage room and Utility Room can be a perfect area for storing away infrequently used items. The exterior yard has many beautiful perennial flowers that grace the yard throughout the spring/summer, check out the pictures. Sit on a Beautiful patio and a custom pergola for a breezy evening relaxation from your day’s chores. The entire front and rear yards are surrounded by landscaped gardens & trees. Awesome community amenities and a very low HOA Fee. Great location with easy access to all major roads and highways such as 295, 195, and the like!
Home Details
Home Type
- Single Family
Est. Annual Taxes
- $7,736
Year Built
- Built in 1994
Lot Details
- 10,409 Sq Ft Lot
- Landscaped
- Planted Vegetation
- Level Lot
- Cleared Lot
- Partially Wooded Lot
- Backs to Trees or Woods
- Back and Front Yard
- Property is in very good condition
- Property is zoned RR
HOA Fees
- $79 Monthly HOA Fees
Parking
- 2 Car Attached Garage
- Front Facing Garage
Property Views
- Woods
- Garden
Home Design
- Colonial Architecture
- Permanent Foundation
- Slab Foundation
- Shingle Roof
- Aluminum Siding
Interior Spaces
- Property has 3 Levels
- Traditional Floor Plan
- Chair Railings
- Crown Molding
- Ceiling Fan
- 2 Fireplaces
- Fireplace With Glass Doors
- Screen For Fireplace
- Fireplace Mantel
- Window Screens
- Family Room Off Kitchen
- Living Room
- Formal Dining Room
- Attic
Kitchen
- Eat-In Gourmet Kitchen
- Breakfast Area or Nook
- Butlers Pantry
- Electric Oven or Range
- Range Hood
- Built-In Microwave
- Dishwasher
- Stainless Steel Appliances
- Kitchen Island
- Disposal
Flooring
- Wood
- Carpet
- Ceramic Tile
Bedrooms and Bathrooms
- 4 Bedrooms
- En-Suite Bathroom
- Walk-In Closet
- Soaking Tub
- Bathtub with Shower
- Walk-in Shower
Laundry
- Laundry Room
- Laundry on main level
- Dryer
Improved Basement
- Heated Basement
- Basement Fills Entire Space Under The House
- Connecting Stairway
- Interior Basement Entry
- Sump Pump
- Space For Rooms
Home Security
- Storm Doors
- Carbon Monoxide Detectors
- Fire Sprinkler System
Eco-Friendly Details
- Energy-Efficient Windows
Outdoor Features
- Patio
- Exterior Lighting
- Rain Gutters
Utilities
- Forced Air Heating and Cooling System
- Air Source Heat Pump
- Natural Gas Water Heater
Listing and Financial Details
- Tax Lot 17
- Assessor Parcel Number 17141663814
Community Details
Overview
- Association fees include common area maintenance, management, pool(s)
- Springfield Manor HOA / Cvi HOA
- Severn Crossing Subdivision
Amenities
- Common Area
Recreation
- Tennis Courts
- Community Basketball Court
- Community Playground
- Community Pool
- Jogging Path
Map
Home Values in the Area
Average Home Value in this Area
Property History
| Date | Event | Price | Change | Sq Ft Price |
|---|---|---|---|---|
| 04/03/2025 04/03/25 | Sold | $670,000 | +3.1% | $171 / Sq Ft |
| 02/20/2025 02/20/25 | Pending | -- | -- | -- |
| 02/08/2025 02/08/25 | For Sale | $650,000 | +36.8% | $166 / Sq Ft |
| 07/31/2019 07/31/19 | Sold | $475,000 | -3.0% | $172 / Sq Ft |
| 06/10/2019 06/10/19 | Pending | -- | -- | -- |
| 06/07/2019 06/07/19 | Price Changed | $489,900 | -2.0% | $178 / Sq Ft |
| 05/02/2019 05/02/19 | For Sale | $499,900 | -- | $181 / Sq Ft |
Tax History
| Year | Tax Paid | Tax Assessment Tax Assessment Total Assessment is a certain percentage of the fair market value that is determined by local assessors to be the total taxable value of land and additions on the property. | Land | Improvement |
|---|---|---|---|---|
| 2024 | $7,600 | $520,600 | $0 | $0 |
| 2023 | $7,265 | $479,800 | $0 | $0 |
| 2022 | $6,850 | $439,000 | $101,200 | $337,800 |
| 2021 | $6,568 | $423,133 | $0 | $0 |
| 2020 | $6,450 | $407,267 | $0 | $0 |
| 2019 | $5,605 | $391,400 | $100,600 | $290,800 |
| 2018 | $5,225 | $379,067 | $0 | $0 |
| 2017 | $5,076 | $366,733 | $0 | $0 |
| 2016 | -- | $354,400 | $0 | $0 |
| 2015 | $5,012 | $330,967 | $0 | $0 |
| 2014 | $5,012 | $307,533 | $0 | $0 |
Mortgage History
| Date | Status | Loan Amount | Loan Type |
|---|---|---|---|
| Open | $372,000 | New Conventional | |
| Previous Owner | $293,900 | Adjustable Rate Mortgage/ARM | |
| Previous Owner | $309,650 | Stand Alone Second | |
| Previous Owner | $322,350 | Stand Alone Refi Refinance Of Original Loan | |
| Previous Owner | $330,000 | New Conventional | |
| Previous Owner | $135,000 | No Value Available |
Deed History
| Date | Type | Sale Price | Title Company |
|---|---|---|---|
| Deed | $475,000 | Custom Title & Setmnt Inc | |
| Deed | $520,000 | -- | |
| Deed | $247,430 | -- | |
| Deed | $192,200 | -- |
Similar Homes in the area
Source: Bright MLS
MLS Number: MDPG2141034
APN: 14-1663814
- 12338 Lanham Severn Rd
- 11911 Frost Dr
- 11701 Duckettown Rd
- 12203 Lanham Severn Rd Unit R
- 12203 Lanham Severn Rd
- 12323 Lanham Severn Rd
- 11710 Moriarty Way
- 12605 Lanham Severn Rd
- 11313 Eliana Ct
- 12332 Quarterback Ct
- 11312 Eliana Ct
- 0 Eliana Court - Potomac Model
- 12321 Quarterback Ct
- 11660 Lanham Severn Rd
- 0 Eliana Court - Patuxent Model
- 11300 Eliana Ct
- 11304 Eliana Ct
- 0 Eliana Court - Chesapeake Model Unit MDPG2119354
- 12221 Quadrille Ln
- 8710 Maple Ave
