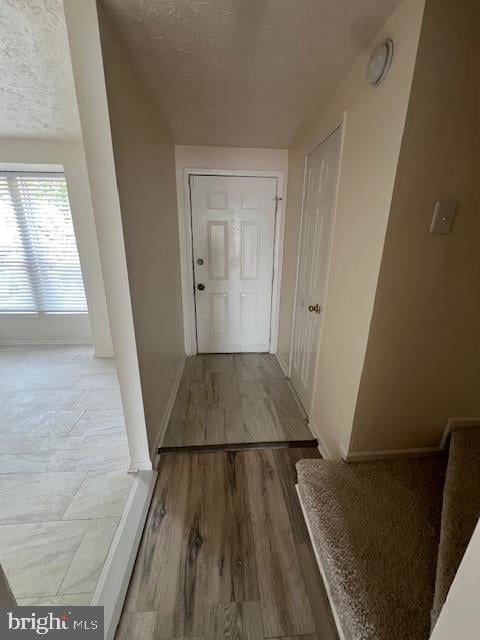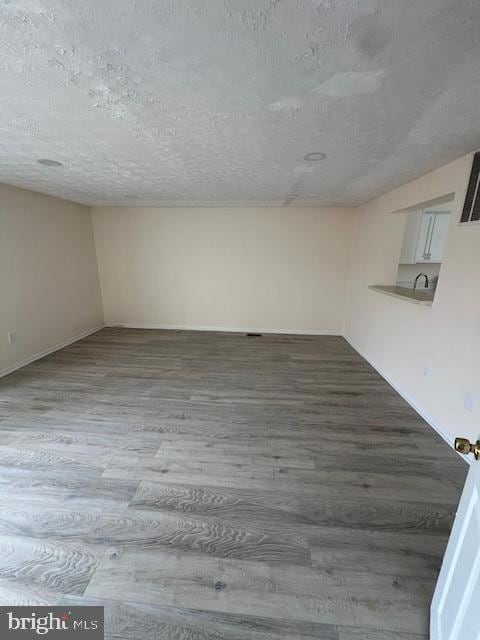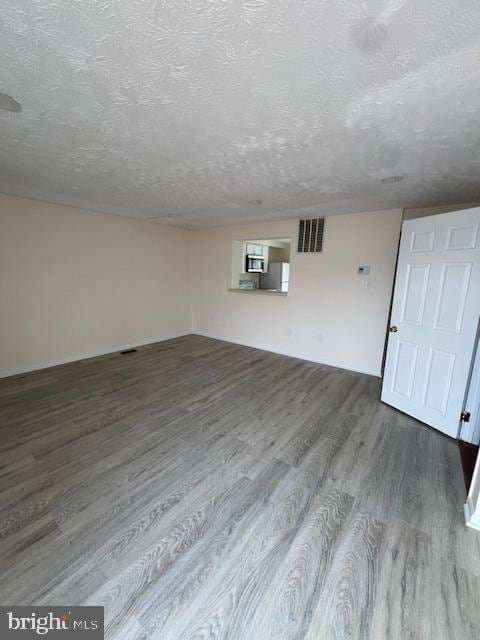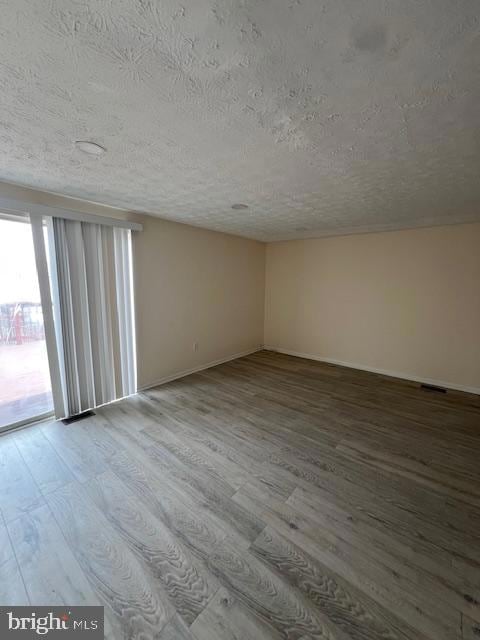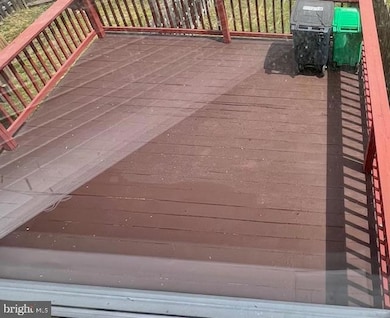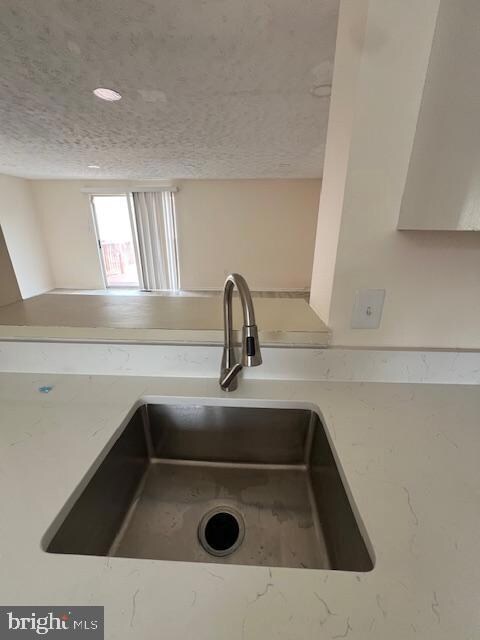
12003 Beltsville Dr Beltsville, MD 20705
Estimated payment $2,502/month
Highlights
- Very Popular Property
- Colonial Architecture
- Space For Rooms
- Eat-In Gourmet Kitchen
- Deck
- Bathtub with Shower
About This Home
UPDATED DREAM HOME IN THE HEART OF BELTSVILLE! This updated 3 bedroom, 2.5 bathroom townhouse is a must-see. Step inside to find brand new waterproof luxury flooring throughout the common areas, a spacious living/dining room perfect for relaxation or entertaining guests. Eat-in kitchen with sparkling quartz counters, stainless steel sink & new faucets.; Light and airy. and stainless Open the sliding doors and connect to your oversize deck to enjoy. The upper level boasts a oversize owner's suite and 2 additional bedrooms. The finished basement with new carpeting; full bathroom offers ample space for gatherings or can be an in-law suite. Large laundry room with storage space. Opens to fenced in back yard. Located in a vibrant community with easy access to shopping centers, hospitals, parks, and major commuter routes. Explore nearby amenities like Fairland Regional Park for outdoor activities, and benefit from proximity to transportation options including ICC, MARC Train Station, and more. Act quickly - WELCOME HOME!
Townhouse Details
Home Type
- Townhome
Est. Annual Taxes
- $4,018
Year Built
- Built in 1984
Lot Details
- 1,700 Sq Ft Lot
- Backs To Open Common Area
- Front Yard
- Property is in excellent condition
HOA Fees
- $22 Monthly HOA Fees
Home Design
- Colonial Architecture
- Bump-Outs
- Brick Foundation
- Frame Construction
Interior Spaces
- Property has 3 Levels
- Recessed Lighting
- Combination Dining and Living Room
Kitchen
- Eat-In Gourmet Kitchen
- Electric Oven or Range
- Stove
- Range Hood
- Microwave
- Dishwasher
- Disposal
Flooring
- Carpet
- Luxury Vinyl Plank Tile
Bedrooms and Bathrooms
- 3 Main Level Bedrooms
- Bathtub with Shower
- Walk-in Shower
Laundry
- Laundry Room
- Electric Dryer
- Washer
Finished Basement
- Connecting Stairway
- Rear Basement Entry
- Space For Rooms
- Laundry in Basement
- Basement with some natural light
Parking
- 2 Open Parking Spaces
- 2 Parking Spaces
- Parking Lot
- Off-Site Parking
- Parking Permit Included
- 1 Assigned Parking Space
Outdoor Features
- Deck
Utilities
- Forced Air Heating and Cooling System
- Air Source Heat Pump
- Electric Water Heater
- Cable TV Available
Listing and Financial Details
- Tax Lot 3
- Assessor Parcel Number 17010037853
Community Details
Overview
- Association fees include common area maintenance
- Calverton Townes Subdivision
Pet Policy
- Pets Allowed
Map
Home Values in the Area
Average Home Value in this Area
Tax History
| Year | Tax Paid | Tax Assessment Tax Assessment Total Assessment is a certain percentage of the fair market value that is determined by local assessors to be the total taxable value of land and additions on the property. | Land | Improvement |
|---|---|---|---|---|
| 2024 | $4,409 | $270,400 | $0 | $0 |
| 2023 | $4,189 | $255,700 | $0 | $0 |
| 2022 | $3,971 | $241,000 | $75,000 | $166,000 |
| 2021 | $3,832 | $231,633 | $0 | $0 |
| 2020 | $3,692 | $222,267 | $0 | $0 |
| 2019 | $3,553 | $212,900 | $75,000 | $137,900 |
| 2018 | $3,308 | $196,433 | $0 | $0 |
| 2017 | $3,064 | $179,967 | $0 | $0 |
| 2016 | -- | $163,500 | $0 | $0 |
| 2015 | $2,925 | $161,333 | $0 | $0 |
| 2014 | $2,925 | $159,167 | $0 | $0 |
Property History
| Date | Event | Price | Change | Sq Ft Price |
|---|---|---|---|---|
| 04/25/2025 04/25/25 | For Sale | $385,000 | -- | $344 / Sq Ft |
Deed History
| Date | Type | Sale Price | Title Company |
|---|---|---|---|
| Deed | $265,000 | -- | |
| Deed | $265,000 | -- | |
| Deed | $124,900 | -- | |
| Deed | $107,000 | -- | |
| Deed | $128,000 | -- |
Mortgage History
| Date | Status | Loan Amount | Loan Type |
|---|---|---|---|
| Open | $203,000 | New Conventional | |
| Closed | $210,000 | New Conventional | |
| Closed | $251,750 | Purchase Money Mortgage | |
| Closed | $251,750 | Purchase Money Mortgage | |
| Previous Owner | $217,600 | New Conventional |
Similar Homes in Beltsville, MD
Source: Bright MLS
MLS Number: MDPG2145400
APN: 01-0037853
- 12003 Beltsville Dr
- 3520 Susquehanna Dr
- 13012 Bellevue St
- 11503 Montgomery Rd
- 3409 Stonehall Dr
- 13023 Blairmore St
- 13116 Oriole Dr
- 3105 Ellicott Rd
- 12500 Ewell Ct
- 12511 Calvert Hills Dr
- 4701 Marie St
- 3013 Fallston Ave
- 3005 Fallston Ave
- 2909 Chapel View Dr
- 4014 Foreston Rd
- 4218 Brandon Ln
- 12700 Castleleigh Ct
- 11801 N Lincoln Ave
- 11710 Emack Rd
- 12329 Pretoria Dr

