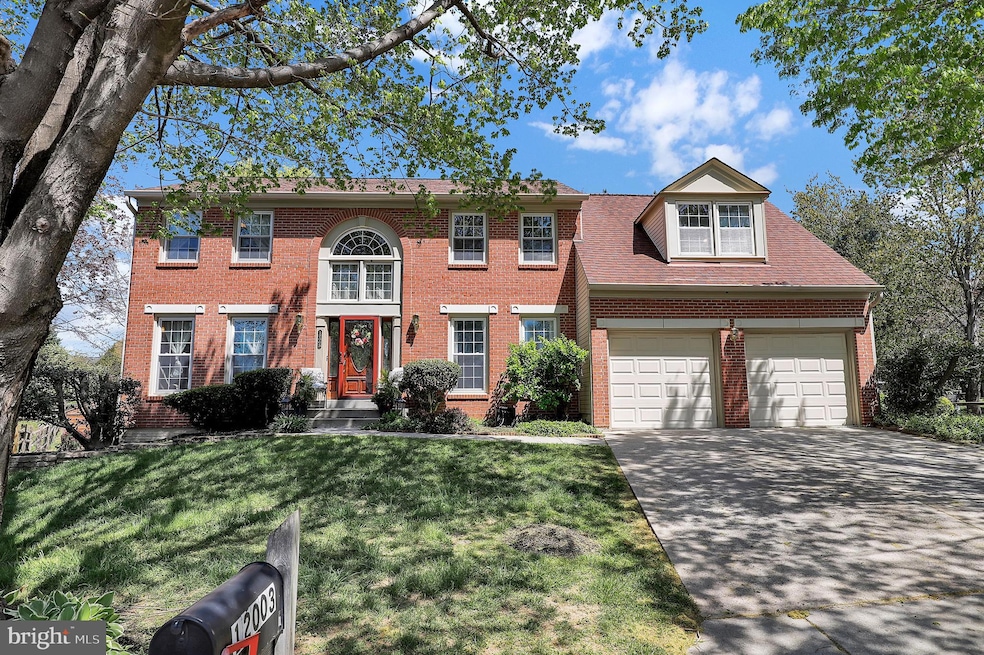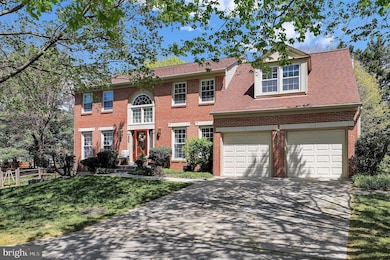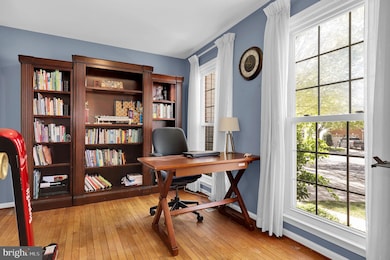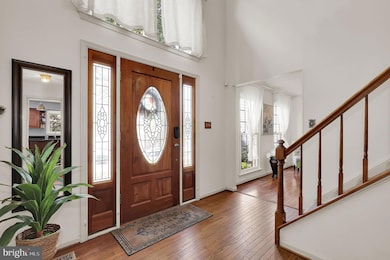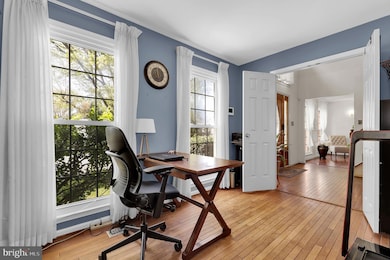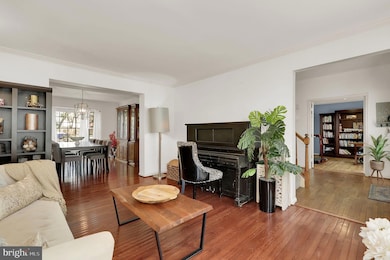
12003 Provost Way Germantown, MD 20874
Estimated payment $5,000/month
Highlights
- Very Popular Property
- Gourmet Kitchen
- 0.35 Acre Lot
- Roberto W. Clemente Middle Rated A-
- Scenic Views
- Open Floorplan
About This Home
Tucked away on a quiet cul-de-sac in the highly sought-after Gunners Lake Village, this stunning brick-front Colonial blends timeless elegance, modern comfort, and everyday convenience. A spacious private driveway and attached two-car garage welcome you home. Step inside to gleaming hardwood floors and a soaring two-story foyer that sets the stage for the refined touches throughout. The stately home office and formal dining room showcase tasteful design, while the living room—complete with a conveyed piano—offers a warm and inviting ambiance. The open-concept gourmet kitchen is a true showstopper, featuring granite countertops, stainless steel appliances, an extended island, and a butler’s pantry—perfect for both everyday meals and entertaining. Adjacent to the kitchen are a charming bay-window breakfast nook and a sunlit family room, boasting cathedral ceilings, skylights, and ample space for relaxation or gathering with guests. Upstairs, retreat to the luxurious Primary Suite—a true sanctuary with a cozy sitting area, vaulted ceiling, an oversized walk-in closet, and a spa-inspired en-suite bath complete with granite finishes and a whirlpool tub. Additional bedrooms are bright, spacious, and designed with comfort in mind. The fully finished lower level offers versatile living space, including a home gym, a three-way fireplace, wet bar, full bath, and even a cedar closet—ideal for entertaining, working from home, or simply unwinding. Step outside to enjoy the beautifully landscaped, fenced backyard and an expansive two-level deck—perfect for outdoor dining, summer barbecues, or relaxing in nature. Take a tranquil stroll to the nearby lake or explore the many nearby parks and trails. With nearly 4,000 finished square feet across three levels, this home has it all. Move-in ready and impeccably maintained, it offers effortless access to Seneca Valley High School, Roberto Clemente Magnet Middle School, Montgomery College, Waring Station Local Park, Topgolf, shopping, dining, and I-270 for a smooth commute.This home is a true gem—don’t miss your chance to make it yours!
Listing Agent
Eric Hovanky
Redfin Corp License #665319

Open House Schedule
-
Sunday, April 27, 20251:00 to 3:00 pm4/27/2025 1:00:00 PM +00:004/27/2025 3:00:00 PM +00:00Add to Calendar
Home Details
Home Type
- Single Family
Est. Annual Taxes
- $7,687
Year Built
- Built in 1988 | Remodeled in 2024
Lot Details
- 0.35 Acre Lot
- Backs To Open Common Area
- Cul-De-Sac
- Wood Fence
- Landscaped
- No Through Street
- Private Lot
- Secluded Lot
- Backs to Trees or Woods
- Back Yard Fenced and Side Yard
- Property is in excellent condition
- Property is zoned R90
HOA Fees
- $34 Monthly HOA Fees
Parking
- 2 Car Direct Access Garage
- 2 Driveway Spaces
- Front Facing Garage
- Garage Door Opener
Property Views
- Scenic Vista
- Woods
Home Design
- Colonial Architecture
- Brick Exterior Construction
Interior Spaces
- Property has 3 Levels
- Open Floorplan
- Built-In Features
- Chair Railings
- Cathedral Ceiling
- Ceiling Fan
- Skylights
- Recessed Lighting
- Double Sided Fireplace
- Fireplace With Glass Doors
- Fireplace Mantel
- Double Pane Windows
- Sliding Doors
- Entrance Foyer
- Family Room
- Living Room
- Formal Dining Room
- Den
- Recreation Room
Kitchen
- Gourmet Kitchen
- Butlers Pantry
- Cooktop
- Microwave
- Extra Refrigerator or Freezer
- Ice Maker
- Dishwasher
- Stainless Steel Appliances
- Kitchen Island
- Upgraded Countertops
- Disposal
Flooring
- Wood
- Ceramic Tile
- Luxury Vinyl Plank Tile
Bedrooms and Bathrooms
- 4 Bedrooms
- En-Suite Primary Bedroom
- En-Suite Bathroom
- Cedar Closet
- Walk-In Closet
Laundry
- Laundry on main level
- Dryer
- Washer
Partially Finished Basement
- Heated Basement
- Connecting Stairway
- Interior Basement Entry
- Basement Windows
Home Security
- Storm Doors
- Carbon Monoxide Detectors
- Fire and Smoke Detector
Eco-Friendly Details
- Energy-Efficient Appliances
Outdoor Features
- Deck
- Patio
- Shed
- Play Equipment
Utilities
- Central Air
- Humidifier
- Heat Pump System
- Programmable Thermostat
- 60 Gallon+ High-Efficiency Water Heater
Community Details
- Association fees include trash
- Crawford Farm HOA
- Gunners Lake Village Subdivision
Listing and Financial Details
- Tax Lot 58
- Assessor Parcel Number 160902648338
Map
Home Values in the Area
Average Home Value in this Area
Tax History
| Year | Tax Paid | Tax Assessment Tax Assessment Total Assessment is a certain percentage of the fair market value that is determined by local assessors to be the total taxable value of land and additions on the property. | Land | Improvement |
|---|---|---|---|---|
| 2024 | $7,687 | $628,900 | $0 | $0 |
| 2023 | $6,457 | $584,100 | $176,700 | $407,400 |
| 2022 | $4,637 | $575,367 | $0 | $0 |
| 2021 | $5,913 | $566,633 | $0 | $0 |
| 2020 | $2,182 | $557,900 | $170,000 | $387,900 |
| 2019 | $5,565 | $538,600 | $0 | $0 |
| 2018 | $5,354 | $519,300 | $0 | $0 |
| 2017 | $5,593 | $500,000 | $0 | $0 |
| 2016 | -- | $520,333 | $0 | $0 |
| 2015 | $4,938 | $489,167 | $0 | $0 |
| 2014 | $4,938 | $458,000 | $0 | $0 |
Property History
| Date | Event | Price | Change | Sq Ft Price |
|---|---|---|---|---|
| 04/18/2025 04/18/25 | For Sale | $775,000 | +62.5% | $205 / Sq Ft |
| 12/20/2013 12/20/13 | Sold | $477,000 | -0.4% | $122 / Sq Ft |
| 10/11/2013 10/11/13 | Pending | -- | -- | -- |
| 10/02/2013 10/02/13 | Price Changed | $478,888 | -1.2% | $122 / Sq Ft |
| 09/13/2013 09/13/13 | For Sale | $484,888 | -- | $124 / Sq Ft |
Deed History
| Date | Type | Sale Price | Title Company |
|---|---|---|---|
| Deed | $477,000 | Wfg National Title Insurance | |
| Deed | $196,300 | -- |
Mortgage History
| Date | Status | Loan Amount | Loan Type |
|---|---|---|---|
| Open | $75,000 | Credit Line Revolving | |
| Open | $428,000 | New Conventional | |
| Closed | $457,875 | FHA | |
| Closed | $459,910 | FHA | |
| Previous Owner | $357,000 | Stand Alone Second | |
| Previous Owner | $344,000 | Credit Line Revolving | |
| Previous Owner | $142,242 | Unknown | |
| Previous Owner | $250,000 | Credit Line Revolving |
Similar Homes in Germantown, MD
Source: Bright MLS
MLS Number: MDMC2174086
APN: 09-02648338
- 11906 Leatherbark Way
- 18904 Ebbtide Cir
- 18949 Ferry Landing Cir
- 18950 Ferry Landing Cir
- 12201 Saint Peter Ct Unit M
- 12169 Flag Harbor Dr
- 11632 Bedford Ct
- 12217 Eagles Nest Ct Unit D
- 12209 Peach Crest Dr Unit 903
- 18708 Caledonia Ct Unit K
- 18909 Abbotsford Cir
- 19456 Zinnia Cir
- 12416 Port Haven Dr
- 18700 Caledonia Ct Unit D
- 18910 Abbotsford Cir
- 12506 Post Creek Place
- 19120 Plummer Dr
- 12205 Peach Crest Dr Unit H
- 12407 Hickory Tree Way
- 12301 Silvergate Way
