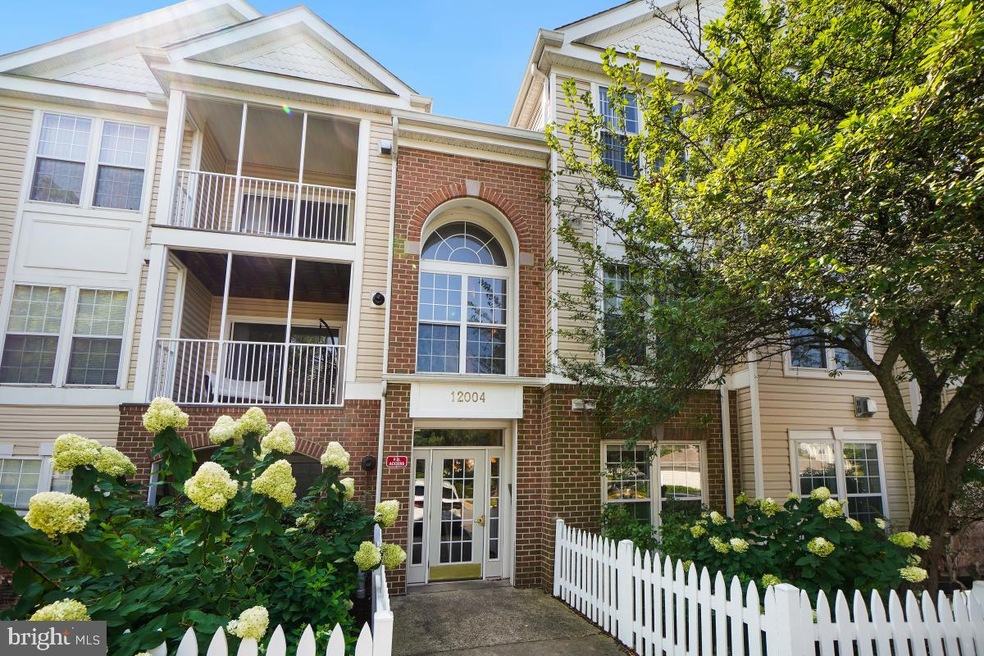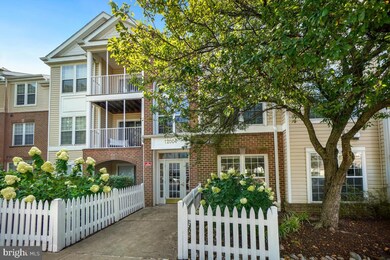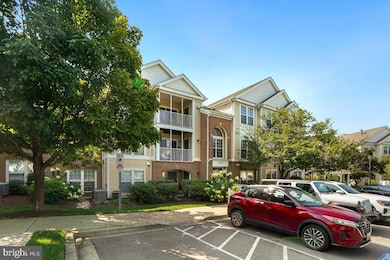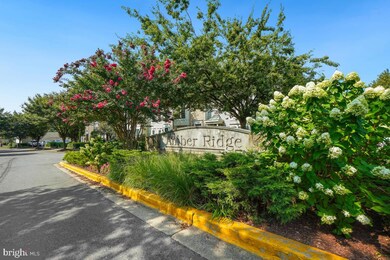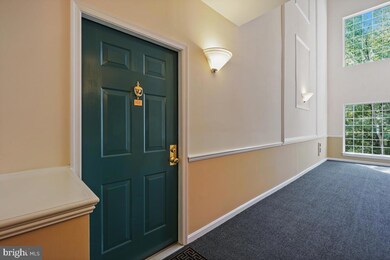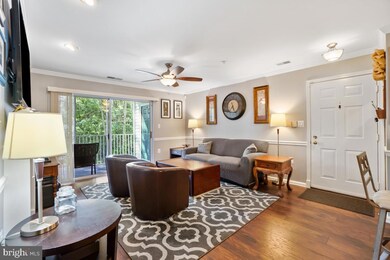
12004 Amber Ridge Cir Germantown, MD 20876
Highlights
- View of Trees or Woods
- Open Floorplan
- Backs to Trees or Woods
- William B. Gibbs Jr. Rated A-
- Colonial Architecture
- Balcony
About This Home
As of September 2024This is one of the most beautiful units you have seen. Newer paint. Moldings throughout. Remodeled kitchen with custom counters and stainless steel appliances plus a tile backsplash. Laminate flooring throughout. Nice size primary bedroom with own bath that is remodeled. Secondary bath also remodeled. Family room off the kitchen with a gas fireplace. This is a main level unit located toward the back of the building so it is easily accessible. Also comes with a garage that is separately deeded. You also get 1 additional visitor tag for parking. Amazing commuter location that is close to Route 355 and Route 270. Also, a walk to Milestone Shopping Center which includes a Walmart, a slew of restaurants, banking and so close to a Wegmans! Really cannot beat this...
Property Details
Home Type
- Condominium
Est. Annual Taxes
- $2,673
Year Built
- Built in 1996
Lot Details
- Backs to Trees or Woods
- Property is in excellent condition
HOA Fees
- $499 Monthly HOA Fees
Parking
- 1 Car Detached Garage
- Garage Door Opener
- On-Street Parking
Home Design
- Colonial Architecture
- Vinyl Siding
Interior Spaces
- 1,070 Sq Ft Home
- Property has 1 Level
- Open Floorplan
- Chair Railings
- Crown Molding
- Gas Fireplace
- Family Room Off Kitchen
- Dining Area
- Views of Woods
Kitchen
- Stove
- Built-In Microwave
- Dishwasher
Bedrooms and Bathrooms
- 2 Main Level Bedrooms
- 2 Full Bathrooms
Laundry
- Dryer
- Washer
Utilities
- Forced Air Heating and Cooling System
- Vented Exhaust Fan
- Natural Gas Water Heater
Additional Features
- Level Entry For Accessibility
- Balcony
Listing and Financial Details
- Assessor Parcel Number 160203150704
Community Details
Overview
- Association fees include management, lawn maintenance, snow removal, trash, water
- Low-Rise Condominium
- Amber Ridge At Milestone Subdivision
Recreation
- Community Playground
Pet Policy
- Breed Restrictions
Map
Home Values in the Area
Average Home Value in this Area
Property History
| Date | Event | Price | Change | Sq Ft Price |
|---|---|---|---|---|
| 09/23/2024 09/23/24 | Sold | $337,000 | +3.7% | $315 / Sq Ft |
| 08/31/2024 08/31/24 | Pending | -- | -- | -- |
| 08/30/2024 08/30/24 | For Sale | $325,000 | 0.0% | $304 / Sq Ft |
| 08/19/2024 08/19/24 | Pending | -- | -- | -- |
| 08/15/2024 08/15/24 | For Sale | $325,000 | +97.0% | $304 / Sq Ft |
| 06/30/2012 06/30/12 | Sold | $165,000 | -2.9% | $154 / Sq Ft |
| 03/20/2012 03/20/12 | Pending | -- | -- | -- |
| 11/29/2011 11/29/11 | Price Changed | $169,900 | -5.6% | $159 / Sq Ft |
| 10/17/2011 10/17/11 | Price Changed | $179,900 | -9.6% | $168 / Sq Ft |
| 08/03/2011 08/03/11 | For Sale | $199,000 | +20.6% | $186 / Sq Ft |
| 06/24/2011 06/24/11 | Off Market | $165,000 | -- | -- |
| 06/22/2011 06/22/11 | For Sale | $199,000 | 0.0% | $186 / Sq Ft |
| 05/23/2011 05/23/11 | Pending | -- | -- | -- |
| 04/19/2011 04/19/11 | For Sale | $199,000 | -- | $186 / Sq Ft |
Tax History
| Year | Tax Paid | Tax Assessment Tax Assessment Total Assessment is a certain percentage of the fair market value that is determined by local assessors to be the total taxable value of land and additions on the property. | Land | Improvement |
|---|---|---|---|---|
| 2024 | $2,885 | $246,667 | $0 | $0 |
| 2023 | $1,981 | $228,333 | $0 | $0 |
| 2022 | $1,693 | $210,000 | $63,000 | $147,000 |
| 2021 | $1,552 | $200,000 | $0 | $0 |
| 2020 | $2,882 | $190,000 | $0 | $0 |
| 2019 | $1,507 | $180,000 | $54,000 | $126,000 |
| 2018 | $130 | $173,333 | $0 | $0 |
| 2017 | $1,361 | $166,667 | $0 | $0 |
| 2016 | -- | $160,000 | $0 | $0 |
| 2015 | -- | $160,000 | $0 | $0 |
| 2014 | -- | $160,000 | $0 | $0 |
Mortgage History
| Date | Status | Loan Amount | Loan Type |
|---|---|---|---|
| Open | $303,300 | New Conventional | |
| Previous Owner | $128,400 | Stand Alone Second | |
| Previous Owner | $132,000 | New Conventional | |
| Previous Owner | $274,900 | Purchase Money Mortgage | |
| Previous Owner | $5,000 | Stand Alone Second |
Deed History
| Date | Type | Sale Price | Title Company |
|---|---|---|---|
| Deed | $337,000 | Commonwealth Land Title | |
| Interfamily Deed Transfer | $37,279 | None Available | |
| Deed | $165,000 | First American Title Ins Co | |
| Deed | $174,600 | -- | |
| Deed | $274,900 | -- | |
| Deed | $197,850 | -- | |
| Deed | $197,850 | -- | |
| Deed | $123,000 | -- | |
| Deed | $106,180 | -- |
Similar Homes in Germantown, MD
Source: Bright MLS
MLS Number: MDMC2143914
APN: 02-03150704
- 20809 Amber Ridge Dr
- 12016 Amber Ridge Cir
- 12119 Amber Ridge Cir
- 11828 Eton Manor Dr Unit 102
- 11808 Eton Manor Dr Unit 304
- 20421 Greenfield Rd
- 20820 Scottsbury Dr
- 20333 Notting Hill Way
- 21327 Emerald Dr
- 12311 Milestone Manor Ln
- 11604 Queen Nicole Terrace
- 11502 Aberstraw Way
- 12708 Found Stone Rd
- 20312 Brook Run Place
- 20333 Century Blvd
- 20345 Century Blvd Unit 186 D
- 21210 Virginia Pine Terrace
- 20002 Apperson Place
- 21100 Camomile Ct
- 11424 Appledowre Way
