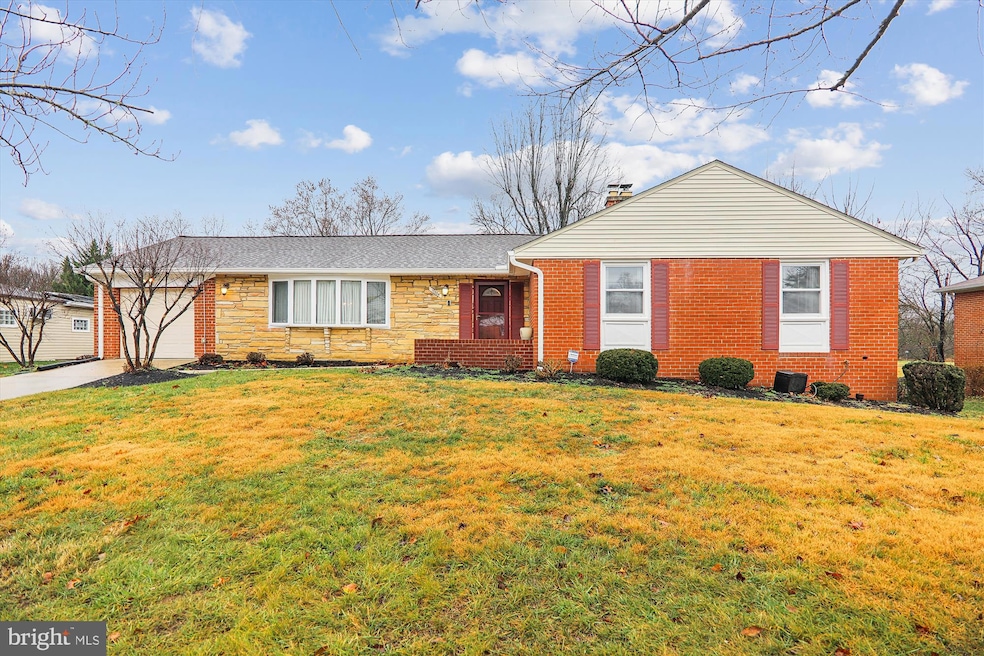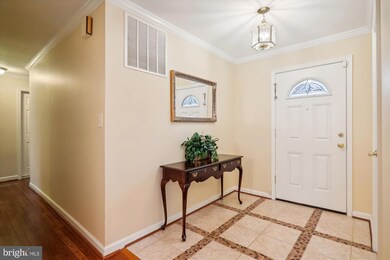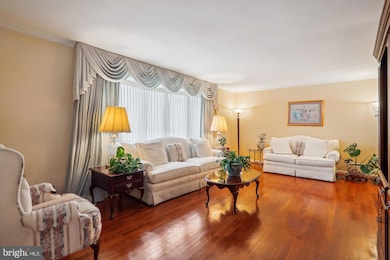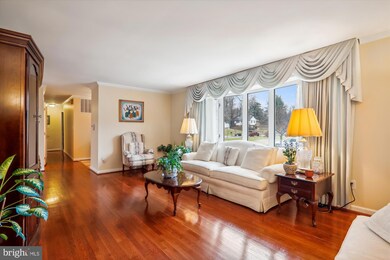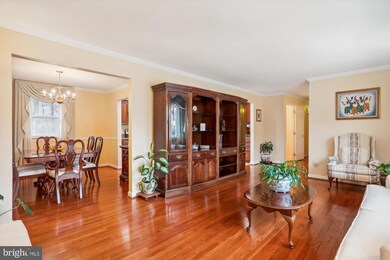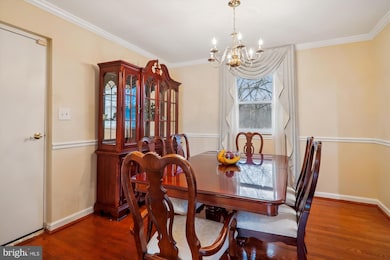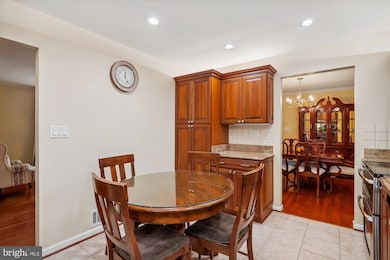
12004 Hunterton St Upper Marlboro, MD 20774
Highlights
- Eat-In Gourmet Kitchen
- Traditional Floor Plan
- Backs to Trees or Woods
- Wood Burning Stove
- Raised Ranch Architecture
- Wood Flooring
About This Home
As of January 2025Welcome to a charming 5-bedroom, 2.5-bathroom raised rambler offering 3,328sf of finished living space. This premium lot backing to trees offers an idyllic setting for backyard entertainment. Once inside you’ll note thoughtful upgrades ensuring peace of mind and comfort. A traditional floorplan with ceramic tile flooring at the entrance and impressive hardwood floors showcases pride of ownership. The formal living room bay window pours sunshine into this great space. Adjacent to this room is the formal dining room next to the updated eat-in kitchen with 42” walnut cabinets, unique built-ins, pantry, ample counters and stainless steel appliances. The main floor has a primary bedroom ensuite w/ walk-in shower and 3 more generously sized bedrooms. All bedrooms have great closet space, wood floors and ceiling fan light fixtures. The lower level offers a warm & cozy family room featuring a fireplace insert, recessed lights and sliding doors to the patio. Here you’ll find the 5th bedroom and a bonus room adding a layer of versatility to use as a playroom, house a pool table or turn into a man cave. There is a quiet space for an office, off-season storage, utility room with washer/dryer. New roof and gutter system with leaf filters (1 year old). Whole house stand alone gas generator, exterior flood lights, cement patio, pool sized yard. Professionally serviced HVAC. This winning combination makes this a prime pick for any savvy homeowner in search of quality living. Prime location in the sought-after Kettering Community Association with close proximity to Washington, DC , Largo Town Center, Morgan Blvd Metro, and shopping center. Motivated sellers need rent-back. Don’t miss this opportunity to own a magnificent property.
Last Agent to Sell the Property
Coldwell Banker Realty - Washington License #BR4000163

Home Details
Home Type
- Single Family
Est. Annual Taxes
- $6,148
Year Built
- Built in 1972
Lot Details
- 0.34 Acre Lot
- Open Lot
- Backs to Trees or Woods
- Back and Front Yard
- Property is in excellent condition
- Property is zoned RR
HOA Fees
- $13 Monthly HOA Fees
Parking
- 1 Car Attached Garage
- Parking Storage or Cabinetry
- Front Facing Garage
- Garage Door Opener
- Driveway
- On-Street Parking
Home Design
- Raised Ranch Architecture
- Brick Exterior Construction
- Slab Foundation
- Shingle Roof
- Stone Siding
Interior Spaces
- Property has 2 Levels
- Traditional Floor Plan
- Sound System
- Chair Railings
- Crown Molding
- Ceiling Fan
- Recessed Lighting
- Wood Burning Stove
- Wood Burning Fireplace
- Self Contained Fireplace Unit Or Insert
- Screen For Fireplace
- Brick Fireplace
- Vinyl Clad Windows
- Window Treatments
- Bay Window
- Window Screens
- Sliding Doors
- Formal Dining Room
- Attic
Kitchen
- Eat-In Gourmet Kitchen
- Electric Oven or Range
- Self-Cleaning Oven
- Built-In Microwave
- Ice Maker
- Dishwasher
- Stainless Steel Appliances
- Disposal
Flooring
- Wood
- Carpet
- Ceramic Tile
Bedrooms and Bathrooms
- En-Suite Bathroom
- Hydromassage or Jetted Bathtub
- Walk-in Shower
Laundry
- Electric Dryer
- Washer
Finished Basement
- Heated Basement
- Walk-Out Basement
- Basement Fills Entire Space Under The House
- Connecting Stairway
- Interior and Exterior Basement Entry
- Water Proofing System
- Sump Pump
- Shelving
- Laundry in Basement
- Basement Windows
Home Security
- Monitored
- Intercom
- Motion Detectors
- Storm Doors
- Carbon Monoxide Detectors
- Fire and Smoke Detector
Outdoor Features
- Exterior Lighting
- Rain Gutters
Schools
- Kettering Elementary And Middle School
- Largo High School
Utilities
- Forced Air Heating and Cooling System
- Air Filtration System
- Humidifier
- Dehumidifier
- Natural Gas Water Heater
Community Details
- Kettering Community Association
- Kettering Subdivision
Listing and Financial Details
- Tax Lot 24
- Assessor Parcel Number 17070704874
Map
Home Values in the Area
Average Home Value in this Area
Property History
| Date | Event | Price | Change | Sq Ft Price |
|---|---|---|---|---|
| 01/16/2025 01/16/25 | Sold | $525,000 | 0.0% | $316 / Sq Ft |
| 12/18/2024 12/18/24 | Pending | -- | -- | -- |
| 12/13/2024 12/13/24 | For Sale | $525,000 | -- | $316 / Sq Ft |
Tax History
| Year | Tax Paid | Tax Assessment Tax Assessment Total Assessment is a certain percentage of the fair market value that is determined by local assessors to be the total taxable value of land and additions on the property. | Land | Improvement |
|---|---|---|---|---|
| 2024 | $399 | $413,767 | $0 | $0 |
| 2023 | $4,643 | $375,733 | $0 | $0 |
| 2022 | $4,360 | $337,700 | $102,200 | $235,500 |
| 2021 | $4,173 | $321,933 | $0 | $0 |
| 2020 | $4,074 | $306,167 | $0 | $0 |
| 2019 | $3,955 | $290,400 | $101,100 | $189,300 |
| 2018 | $3,785 | $268,267 | $0 | $0 |
| 2017 | $3,636 | $246,133 | $0 | $0 |
| 2016 | -- | $224,000 | $0 | $0 |
| 2015 | $3,256 | $224,000 | $0 | $0 |
| 2014 | $3,256 | $224,000 | $0 | $0 |
Mortgage History
| Date | Status | Loan Amount | Loan Type |
|---|---|---|---|
| Open | $341,250 | New Conventional | |
| Previous Owner | $75,000 | Credit Line Revolving | |
| Previous Owner | $200,000 | Stand Alone Second |
Deed History
| Date | Type | Sale Price | Title Company |
|---|---|---|---|
| Deed | $525,000 | Stewart Title Guaranty Company | |
| Interfamily Deed Transfer | -- | None Available | |
| Deed | $63,000 | -- |
Similar Homes in Upper Marlboro, MD
Source: Bright MLS
MLS Number: MDPG2135198
APN: 07-0704874
- 12103 Chesterton Dr
- 12200 Hunterton St
- 771 Saint Michaels Dr
- 795 Saint Michaels Dr
- 190 Old Enterprise Rd
- 202 Old Enterprise Rd
- 881 Saint Michaels Dr
- 239 Red Jade Dr Unit 10-4
- 11443 Red Jade Ct Unit 4-5
- 132 Azalea Ct Unit 27-1
- 12619 Cambleton Dr
- 841 Lake Shore Dr
- 176 Azalea Ct Unit 23-3
- 11234 Hannah Way
- 127 Kylie Place
- 11306 Southlakes Dr
- 12628 Darlenen St
- 613 Brookedge Ct
- 106 Colton St
- 1100 Kings Heather Dr
