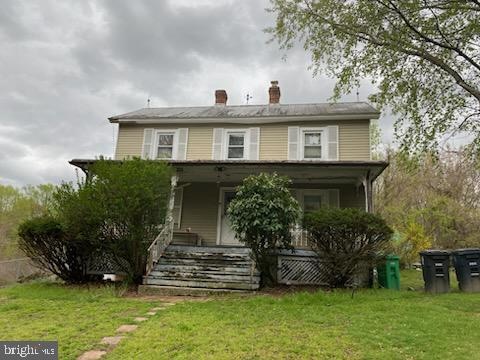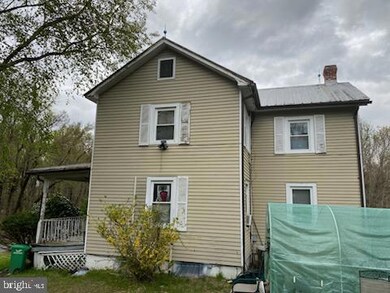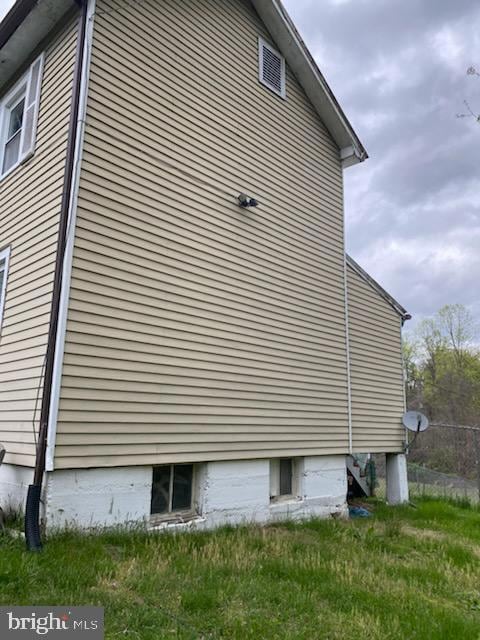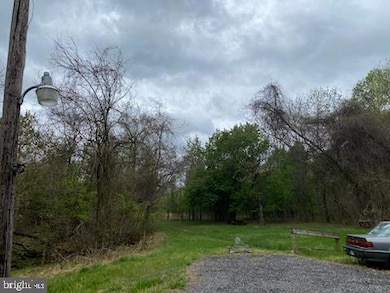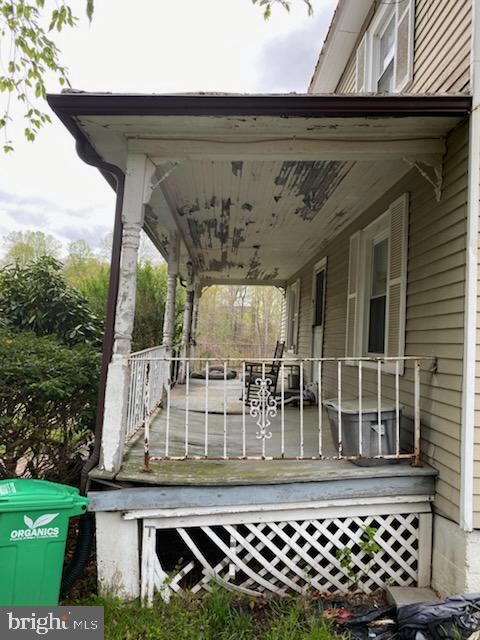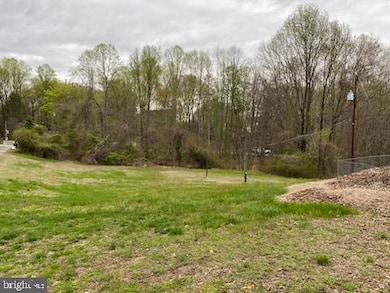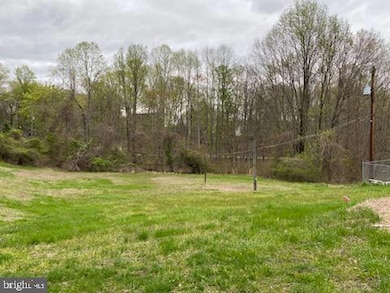
12005 Duley Station Rd Upper Marlboro, MD 20772
Croom NeighborhoodEstimated payment $2,734/month
Highlights
- Scenic Views
- Traditional Floor Plan
- Attic
- Colonial Architecture
- Wood Flooring
- No HOA
About This Home
Charming Colonial Farmhouse on 2 Secluded AcresTucked away on a private, tree-lined 2-acre lot, this spacious Colonial-style farmhouse offers the perfect blend of historic charm and modern convenience. Located just minutes from Route 301 and downtown Upper Marlboro, you’ll enjoy both peaceful seclusion and easy access to local amenities.This historic home features classic farmhouse elements, including a large front porch perfect for relaxing, and plenty of vintage character throughout. While retaining its old-home appeal, it also offers several modern updates for comfortable living.As a designated historic property, the county may assist with exterior repairs—owners are encouraged to reach out and coordinate plans. (More info available at Prince George’s County Historical Society and the Historic Property Grant Program).The land is partially fenced—ideal for dogs—and suitable for small-scale farming or gardening. The seller is motivated, flexible on settlement terms, and prefers a quick close.
Home Details
Home Type
- Single Family
Est. Annual Taxes
- $3,055
Year Built
- Built in 1926
Lot Details
- 2 Acre Lot
- North Facing Home
- Historic Home
Parking
- Off-Street Parking
Property Views
- Scenic Vista
- Woods
Home Design
- Colonial Architecture
- Farmhouse Style Home
- Wood Foundation
- Plaster Walls
- Metal Roof
- Wood Siding
- Aluminum Siding
- Vinyl Siding
- Masonry
Interior Spaces
- Property has 2 Levels
- Traditional Floor Plan
- Double Pane Windows
- Window Screens
- Insulated Doors
- Living Room
- Dining Room
- Wood Flooring
- Storm Doors
- Attic
- Unfinished Basement
Kitchen
- Eat-In Country Kitchen
- Electric Oven or Range
Bedrooms and Bathrooms
- 3 Bedrooms
- En-Suite Primary Bedroom
- 1 Full Bathroom
Laundry
- Laundry in unit
- Dryer
- Washer
Outdoor Features
- Porch
Utilities
- Central Air
- Heating System Uses Oil
- Hot Water Heating System
- Electric Water Heater
- Septic Equal To The Number Of Bedrooms
- Multiple Phone Lines
Community Details
- No Home Owners Association
- Marlton South Subdivision, Colonial Floorplan
Listing and Financial Details
- Tax Lot P60
- Assessor Parcel Number 17040261701
Map
Home Values in the Area
Average Home Value in this Area
Tax History
| Year | Tax Paid | Tax Assessment Tax Assessment Total Assessment is a certain percentage of the fair market value that is determined by local assessors to be the total taxable value of land and additions on the property. | Land | Improvement |
|---|---|---|---|---|
| 2024 | $3,609 | $317,467 | $0 | $0 |
| 2023 | $3,491 | $300,933 | $0 | $0 |
| 2022 | $3,337 | $284,400 | $100,000 | $184,400 |
| 2021 | $3,228 | $280,200 | $0 | $0 |
| 2020 | $3,159 | $276,000 | $0 | $0 |
| 2019 | $3,055 | $271,800 | $100,000 | $171,800 |
| 2018 | $2,925 | $240,967 | $0 | $0 |
| 2017 | $2,820 | $210,133 | $0 | $0 |
| 2016 | -- | $179,300 | $0 | $0 |
| 2015 | $2,485 | $179,300 | $0 | $0 |
| 2014 | $2,485 | $179,300 | $0 | $0 |
Property History
| Date | Event | Price | Change | Sq Ft Price |
|---|---|---|---|---|
| 04/14/2025 04/14/25 | For Sale | $445,000 | -- | $308 / Sq Ft |
Deed History
| Date | Type | Sale Price | Title Company |
|---|---|---|---|
| Deed | $125,000 | -- |
Mortgage History
| Date | Status | Loan Amount | Loan Type |
|---|---|---|---|
| Closed | $9,600 | Unknown | |
| Open | $214,450 | Stand Alone Refi Refinance Of Original Loan |
Similar Homes in Upper Marlboro, MD
Source: Bright MLS
MLS Number: MDPG2148646
APN: 04-0261701
- 10107 Spring Water Ln
- 12304 Putters Ct
- 9710 Muirfield Dr
- 9707 Muirfield Dr
- 12320 Putters Ct
- 9709 Tam o Shanter Dr
- 10304 Twin Knoll Way
- 12506 Wallace Ln
- 11508 Tyre St
- 9416 Midland Turn
- 11204 Pompey Dr
- 9429 Fairhaven Ave
- 12009 Berrybrook Terrace
- 9900 Rodin Ct
- 11014 Pompey Dr
- Parcel 85 Old Indian Head Rd
- 9207 Midland Turn
- 9600 Mount Laurel Ct
- 13204 Duley Station Rd
- 12416 Dorsey Ln
