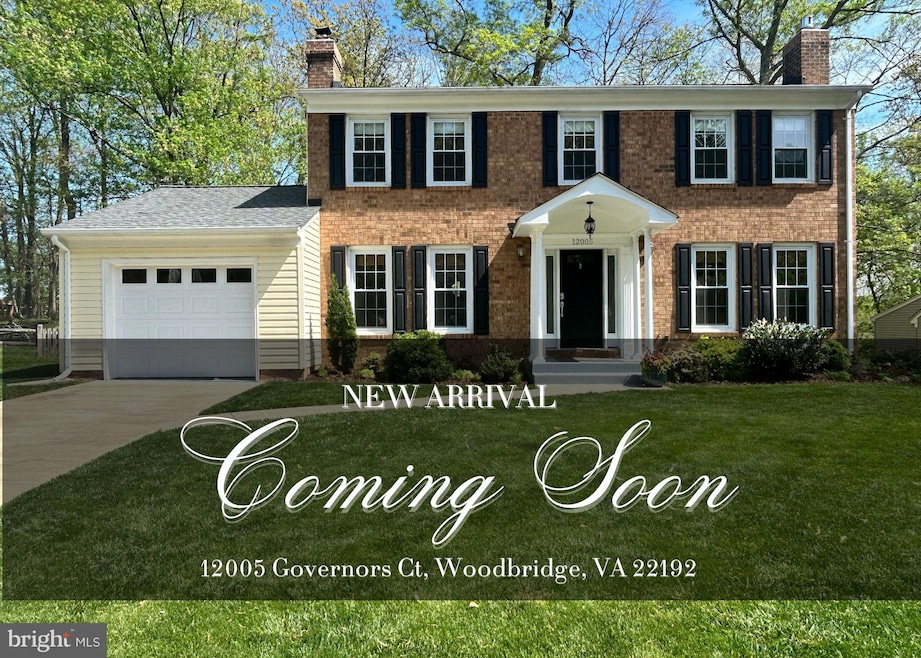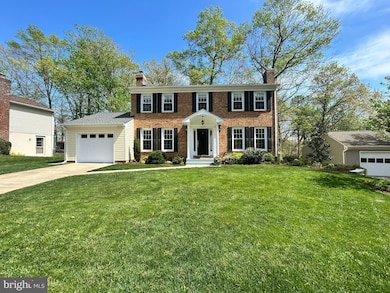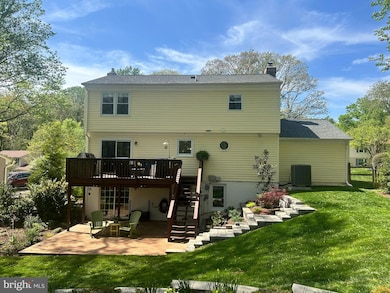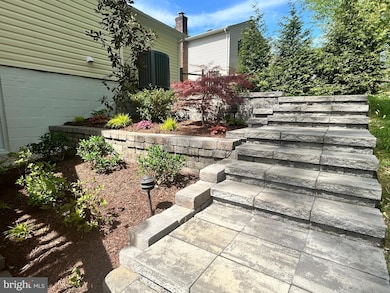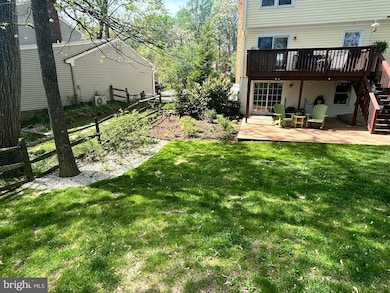
12005 Governors Ct Woodbridge, VA 22192
Estimated payment $4,373/month
Highlights
- View of Trees or Woods
- Colonial Architecture
- Traditional Floor Plan
- Woodbridge High School Rated A
- Deck
- Backs to Trees or Woods
About This Home
Discover the chance to own a rare gem in Lake Ridge, where the living spaces inside and the relaxing, entertaining areas outside are enhanced by meticulous upgrades and features for peace of mind in a lovingly cared-for home.What’s Included?This remarkable, three-level home perfectly blends expansive indoor living with a charming 0.49-acre outdoor oasis. With 5 bedrooms, 3.5 bathrooms, a fully finished walk-out basement featuring an in-law suite, a bathroom, and a garage, this home offers an idyllic retreat. The dream backyard, bordered by trees and open land, is truly special.Main Level:Step into a bright and inviting main level, where the living, dining, and kitchen areas flow seamlessly, complemented by a cozy family room complete with a fireplace. The kitchen has been fully remodeled with beautiful cabinetry and modern countertops.Upper Level:Upstairs, the owner’s suite offers a private bath, accompanied by three additional generously sized bedrooms with ample storage, fostering family togetherness.Lower Level:The finished walk-out basement provides an additional bedroom and bathroom, perfect for guests or family members seeking privacy. Additionally, this versatile space can accommodates a home office, gym, or recreation area.Outdoor Living:The outdoor amenities include a deck, patio, and garden that transition seamlessly to private woodlands, creating an ideal escape for tranquil retreats. Updates:With updates to essentials like the roof, hvac, windows, electrical box, and kitchen, this home promises comfort and ease.Community and Accessibility:Residents of Lake Ridge enjoy a wealth of amenities, including pools, tennis courts, walking trails, and playgrounds. Its proximity to shopping centers like Potomac Mills, dining, and major commuter routes offers both tranquility and convenience.Don’t Miss Out! Seize this opportunity to make this charming colonial your new home!
Open House Schedule
-
Saturday, May 03, 202512:30 to 3:00 pm5/3/2025 12:30:00 PM +00:005/3/2025 3:00:00 PM +00:00Add to Calendar
Home Details
Home Type
- Single Family
Est. Annual Taxes
- $5,814
Year Built
- Built in 1976 | Remodeled in 2016
Lot Details
- 0.49 Acre Lot
- Cul-De-Sac
- Board Fence
- Backs to Trees or Woods
- Property is in very good condition
- Property is zoned RPC
HOA Fees
- $72 Monthly HOA Fees
Parking
- 1 Car Direct Access Garage
- Front Facing Garage
- Garage Door Opener
- Driveway
Home Design
- Colonial Architecture
- Brick Exterior Construction
- Slab Foundation
- Asphalt Roof
Interior Spaces
- Property has 3 Levels
- Traditional Floor Plan
- Built-In Features
- Ceiling Fan
- 2 Fireplaces
- Gas Fireplace
- Family Room Off Kitchen
- Combination Kitchen and Living
- Dining Area
- Views of Woods
- Eat-In Kitchen
Flooring
- Wood
- Carpet
Bedrooms and Bathrooms
- Walk-In Closet
Finished Basement
- Walk-Out Basement
- Connecting Stairway
- Rear Basement Entry
- Basement with some natural light
Outdoor Features
- Deck
- Patio
Location
- Suburban Location
Schools
- Antietam Elementary School
- Lake Ridge Middle School
- Woodbridge High School
Utilities
- Air Source Heat Pump
- Electric Water Heater
Listing and Financial Details
- Coming Soon on 5/2/25
- Tax Lot 88A
- Assessor Parcel Number 8293-97-6218
Community Details
Overview
- Association fees include common area maintenance, management, pool(s), road maintenance, snow removal
- Lake Ridge Association
- Lake Ridge Subdivision, Ornton Floorplan
Recreation
- Community Basketball Court
- Community Playground
- Community Pool
- Jogging Path
Map
Home Values in the Area
Average Home Value in this Area
Tax History
| Year | Tax Paid | Tax Assessment Tax Assessment Total Assessment is a certain percentage of the fair market value that is determined by local assessors to be the total taxable value of land and additions on the property. | Land | Improvement |
|---|---|---|---|---|
| 2024 | $5,693 | $572,400 | $187,000 | $385,400 |
| 2023 | $5,813 | $558,700 | $180,700 | $378,000 |
| 2022 | $6,076 | $538,300 | $166,400 | $371,900 |
| 2021 | $5,843 | $478,800 | $150,000 | $328,800 |
| 2020 | $6,921 | $446,500 | $140,000 | $306,500 |
| 2019 | $6,632 | $427,900 | $140,900 | $287,000 |
| 2018 | $4,977 | $412,200 | $135,300 | $276,900 |
| 2017 | $5,007 | $405,900 | $132,900 | $273,000 |
| 2016 | $4,944 | $404,600 | $132,000 | $272,600 |
| 2015 | $4,743 | $376,700 | $122,300 | $254,400 |
| 2014 | $4,743 | $379,500 | $122,300 | $257,200 |
Property History
| Date | Event | Price | Change | Sq Ft Price |
|---|---|---|---|---|
| 04/04/2016 04/04/16 | Sold | $340,000 | -5.5% | $129 / Sq Ft |
| 03/03/2016 03/03/16 | Pending | -- | -- | -- |
| 02/27/2016 02/27/16 | For Sale | $359,900 | -- | $137 / Sq Ft |
Deed History
| Date | Type | Sale Price | Title Company |
|---|---|---|---|
| Special Warranty Deed | $340,000 | Etitle Agency Inc | |
| Trustee Deed | $318,750 | None Available | |
| Deed | $399,000 | -- | |
| Deed | $319,950 | -- |
Mortgage History
| Date | Status | Loan Amount | Loan Type |
|---|---|---|---|
| Open | $283,000 | New Conventional | |
| Closed | $311,250 | New Conventional | |
| Closed | $272,000 | New Conventional | |
| Previous Owner | $472,500 | Adjustable Rate Mortgage/ARM | |
| Previous Owner | $319,200 | New Conventional | |
| Previous Owner | $300,000 | New Conventional |
Similar Homes in Woodbridge, VA
Source: Bright MLS
MLS Number: VAPW2092734
APN: 8293-97-6218
- 2604 Woodfern Ct
- 2720 Crabapple Ct
- 2568 Tree House Dr
- 12394 Anchor Ct
- 12414 Colby Dr
- 2800 Bordeaux Place Unit 23B18
- 2748 Bordeaux Place
- 11992 Brice House Ct
- 11803 Oakwood Dr
- 12415 Hatchway Ct
- 2036 Cheltenham Ct
- 12506 Colby Dr
- 2900 Marsala Ct
- 12328 Woodlawn Ct
- 1988 Penfold Ct
- 1951 Mobilia Ct
- 1952 Mariner Ln
- 1934 Mariner Ln
- 12236 Farmberry Ct
- 11970 Cotton Mill Dr
