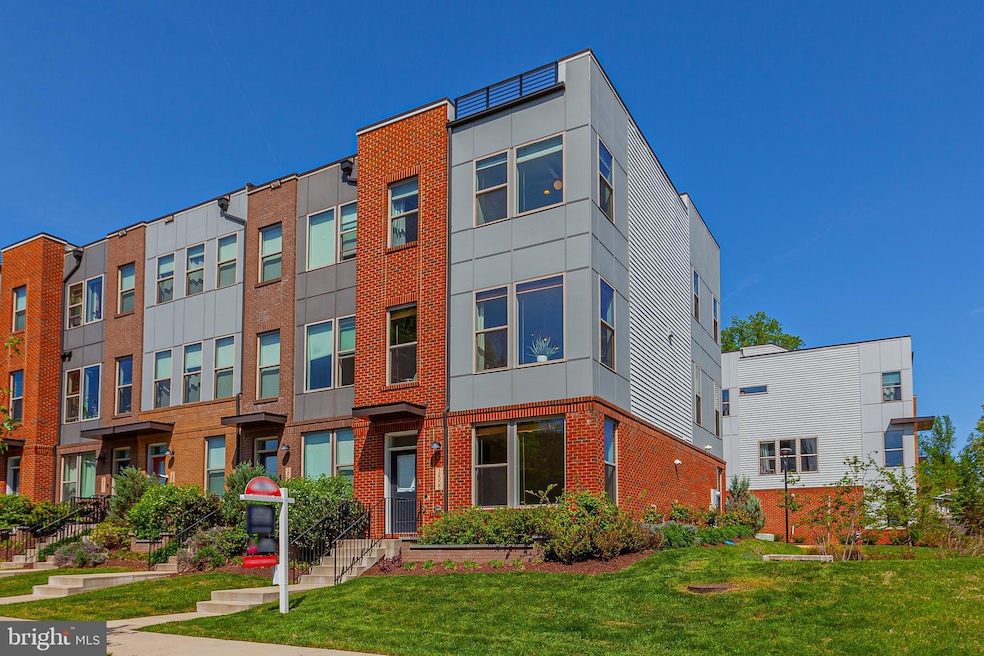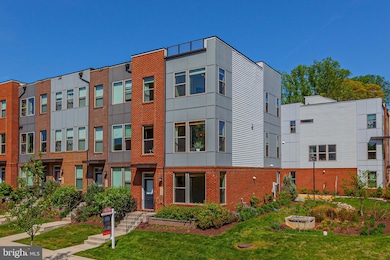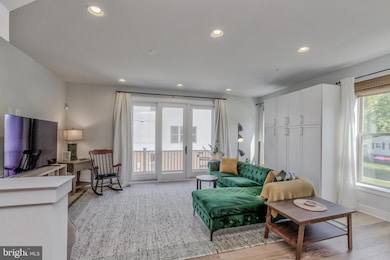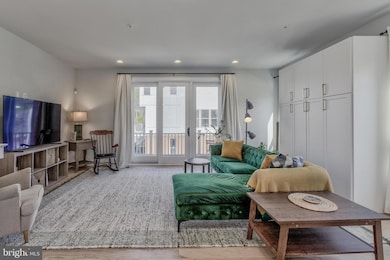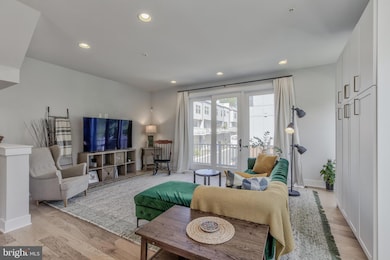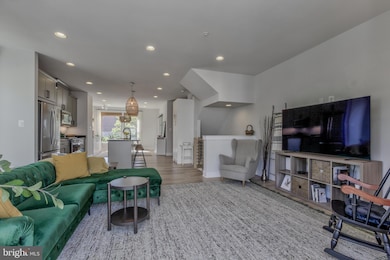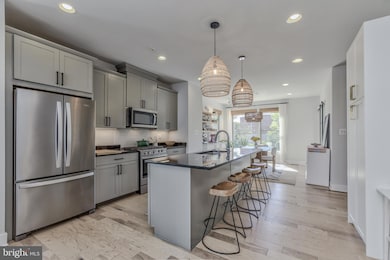
12005 Putnam Rd Rockville, MD 20852
Estimated payment $5,230/month
Highlights
- Rooftop Deck
- Eat-In Gourmet Kitchen
- Contemporary Architecture
- Wheaton High School Rated A
- Open Floorplan
- Private Lot
About This Home
Open House Saturday April 26th (1-3pm) and Sunday April 27th (1-3pm) -WOW! This stunning, end unit luxury townhome in sought after Randolph Farms has it all! Located at the far end of the community on a quiet circle, the placement within the community is ideal. Filled with contemporary flair and modern features, this four level property features a welcoming main level family room with large storage closet, a half bathroom, and access to a sizable, two car garage! An open concept upper level is flooded with natural light and holds a relaxing living room with sliding door to deck, a sensational, gourmet kitchen with island, a spacious dining area, private office nook, and an additional half bathroom! The upper level includes two large guest rooms, a hall bathroom, and an enormous primary suite with walk in closet and an impressive en-suite bathroom! A private rooftop balcony offers amazing views and the perfect spot for at home gardening or entertainment! This can't beat location offers close proximity to Red Line Metro, area schools, local shopping, and major commuter routes! Come quickly!
Open House Schedule
-
Saturday, April 26, 20251:00 to 3:00 pm4/26/2025 1:00:00 PM +00:004/26/2025 3:00:00 PM +00:00Add to Calendar
-
Sunday, April 27, 20251:00 to 3:00 pm4/27/2025 1:00:00 PM +00:004/27/2025 3:00:00 PM +00:00Add to Calendar
Townhouse Details
Home Type
- Townhome
Est. Annual Taxes
- $8,418
Year Built
- Built in 2020
Lot Details
- 1,788 Sq Ft Lot
- Landscaped
- Premium Lot
- Corner Lot
- Cleared Lot
- Front and Side Yard
- Property is in excellent condition
HOA Fees
- $100 Monthly HOA Fees
Parking
- 2 Car Direct Access Garage
- Rear-Facing Garage
- Garage Door Opener
Property Views
- Garden
- Courtyard
Home Design
- Contemporary Architecture
- Brick Exterior Construction
- Slab Foundation
- Poured Concrete
- Concrete Perimeter Foundation
Interior Spaces
- 2,000 Sq Ft Home
- Property has 4 Levels
- Open Floorplan
- Built-In Features
- Ceiling Fan
- Recessed Lighting
- Window Treatments
- Family Room Off Kitchen
- Combination Kitchen and Dining Room
- Attic
Kitchen
- Eat-In Gourmet Kitchen
- Breakfast Area or Nook
- Kitchen Island
- Upgraded Countertops
Flooring
- Wood
- Carpet
- Ceramic Tile
- Luxury Vinyl Plank Tile
- Luxury Vinyl Tile
Bedrooms and Bathrooms
- 3 Bedrooms
- En-Suite Bathroom
- Walk-In Closet
- Soaking Tub
- Bathtub with Shower
- Walk-in Shower
Finished Basement
- Heated Basement
- Walk-Out Basement
- Basement Fills Entire Space Under The House
- Connecting Stairway
- Interior, Front, and Rear Basement Entry
- Garage Access
- Natural lighting in basement
Outdoor Features
- Rooftop Deck
- Terrace
Utilities
- Forced Air Heating and Cooling System
- Cooling System Utilizes Natural Gas
- Electric Water Heater
Listing and Financial Details
- Tax Lot 115
- Assessor Parcel Number 160403825555
Community Details
Overview
- Association fees include common area maintenance, lawn care front, lawn care rear, lawn care side, snow removal, trash
- Randolph Farms Subdivision
Amenities
- Common Area
Recreation
- Community Playground
Map
Home Values in the Area
Average Home Value in this Area
Tax History
| Year | Tax Paid | Tax Assessment Tax Assessment Total Assessment is a certain percentage of the fair market value that is determined by local assessors to be the total taxable value of land and additions on the property. | Land | Improvement |
|---|---|---|---|---|
| 2024 | $8,418 | $686,000 | $0 | $0 |
| 2023 | $7,404 | $659,300 | $341,200 | $318,100 |
| 2022 | $7,007 | $656,067 | $0 | $0 |
| 2021 | $6,872 | $652,833 | $0 | $0 |
| 2020 | $775 | $70,300 | $70,300 | $0 |
| 2019 | $834 | $69,100 | $0 | $0 |
Property History
| Date | Event | Price | Change | Sq Ft Price |
|---|---|---|---|---|
| 04/24/2025 04/24/25 | For Sale | $795,000 | +1.9% | $398 / Sq Ft |
| 06/07/2024 06/07/24 | Sold | $779,990 | +0.1% | -- |
| 05/14/2024 05/14/24 | Pending | -- | -- | -- |
| 05/09/2024 05/09/24 | For Sale | $779,000 | +14.1% | -- |
| 12/29/2020 12/29/20 | For Sale | $682,658 | 0.0% | $358 / Sq Ft |
| 05/22/2020 05/22/20 | Sold | $682,658 | -- | $358 / Sq Ft |
| 02/10/2020 02/10/20 | Pending | -- | -- | -- |
Deed History
| Date | Type | Sale Price | Title Company |
|---|---|---|---|
| Special Warranty Deed | $779,000 | First American Title | |
| Deed | $682,658 | First American |
Mortgage History
| Date | Status | Loan Amount | Loan Type |
|---|---|---|---|
| Open | $439,000 | New Conventional | |
| Previous Owner | $703,500 | VA | |
| Previous Owner | $698,359 | VA |
Similar Homes in Rockville, MD
Source: Bright MLS
MLS Number: MDMC2174908
APN: 04-03825555
- 11909 Parklawn Dr Unit T2
- 11901 Parklawn Dr Unit 22
- 11909 Parklawn Dr Unit 304
- 5104 Oakglen Dr
- 5107 Crossfield Ct Unit 12
- 5109 Crossfield Ct Unit 4
- 5105 Crossfield Ct Unit 328
- 12200 Braxfield Ct
- 12201 Academy Way Unit 172/16
- 5113 Crossfield Ct Unit 262
- 4809 Macon Rd
- 12305 Braxfield Ct
- 11800 Old Georgetown Rd Unit 1204
- 11800 Old Georgetown Rd Unit 1332
- 11800 Old Georgetown Rd Unit 1525
- 11800 Old Georgetown Rd Unit 1211
- 11800 Old Georgetown Rd Unit 1323
- 12311 Braxfield Ct Unit 10
- 12401 Braxfield Ct Unit 480 (12)
- 11750 Old Georgetown Rd Unit 2524
