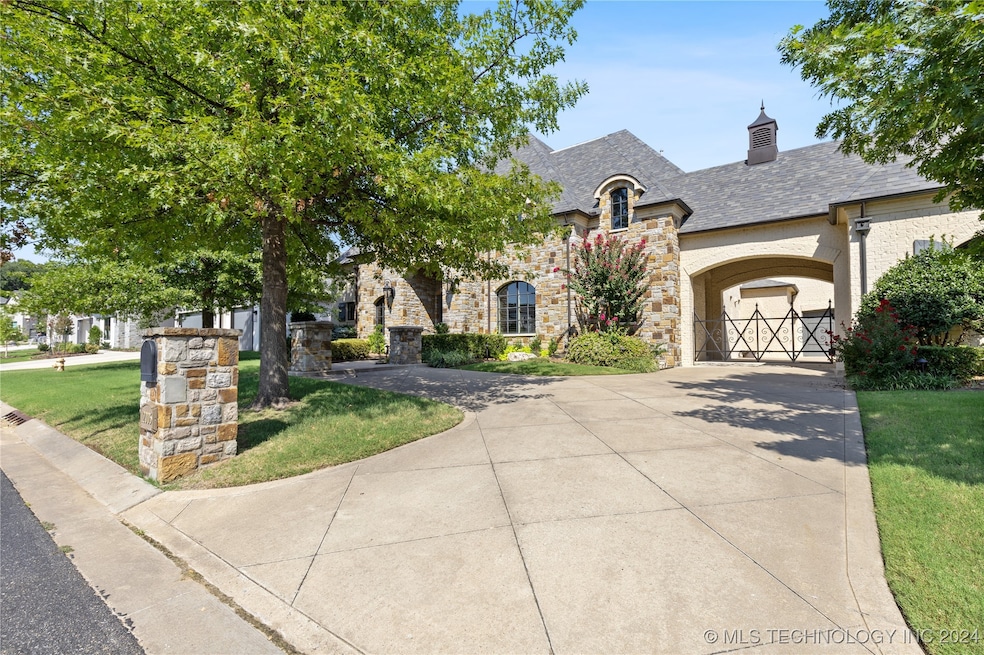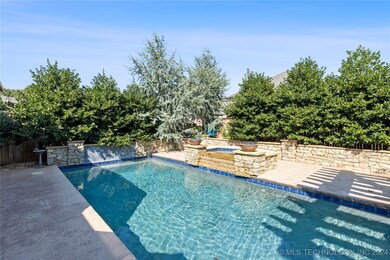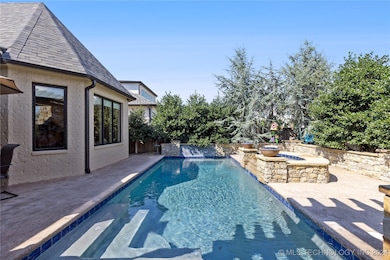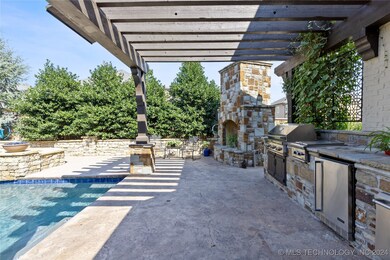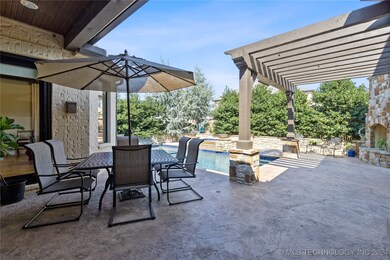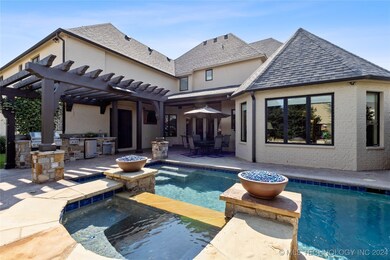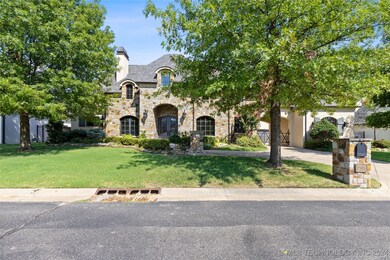
12005 S Lakewood Ave Tulsa, OK 74137
Knollwood Estates NeighborhoodHighlights
- Safe Room
- In Ground Pool
- Gated Community
- Bixby North Elementary Rated A
- Second Garage
- Vaulted Ceiling
About This Home
As of October 2024Welcome to your dream home in Crestwood at the River where luxury meets comfort in every detail. This homes exquisite woodwork is apparent throughout including a chef’s kitchen designed to impress, featuring a massive quartzite island, custom knotty alder cabinetry, and top of the line Thermador appliances. A spacious butlers pantry and wine room/bar area with custom iron French doors elevate the experience of this home that is perfect for entertaining. As you step in the grand entryway , you’ll discover a formal dining and a cozy formal office complete with vaulted ceilings, beams and a fireplace. The master suite is oversized including a space for a coffee bar in the bathroom if you so desire and a closet with a second laundry space! The main level also includes a handicap-accessible bedroom and full bath offering a roll in shower. Upstairs you will find two bedrooms connected by a Jack and Jill Bath, an additional third bedroom with full bath plus a game room, all with an abundance of storage. Outside is your own private oasis that is accessible from multiple points including the sliding glass wall system off of the living room. You’ll enjoy a heated gunite saltwater pool, spa, outdoor kitchen and fireplace, the perfect way to spend your summer or a perfect fall evening in Oklahoma. This home is the epitome of luxury living, designed to cater to your every need. Don’t miss out on this one! Hope is also equipped with 8 outdoor security cameras.
Home Details
Home Type
- Single Family
Est. Annual Taxes
- $9,840
Year Built
- Built in 2008
Lot Details
- 0.31 Acre Lot
- West Facing Home
- Privacy Fence
- Landscaped
- Sprinkler System
HOA Fees
- $117 Monthly HOA Fees
Parking
- 3 Car Attached Garage
- Second Garage
- Porte-Cochere
- Parking Storage or Cabinetry
- Workshop in Garage
Home Design
- Brick Exterior Construction
- Slab Foundation
- Wood Frame Construction
- Fiberglass Roof
- Asphalt
- Stone
Interior Spaces
- 6,079 Sq Ft Home
- 2-Story Property
- Wet Bar
- Wired For Data
- Vaulted Ceiling
- Ceiling Fan
- 3 Fireplaces
- Wood Burning Fireplace
- Fireplace With Gas Starter
- Casement Windows
- Insulated Doors
- Gas Dryer Hookup
- Attic
Kitchen
- Double Convection Oven
- Gas Oven
- Electric Range
- Microwave
- Freezer
- Ice Maker
- Dishwasher
- Wine Refrigerator
- Granite Countertops
- Disposal
Flooring
- Wood
- Carpet
- Tile
Bedrooms and Bathrooms
- 5 Bedrooms
- Pullman Style Bathroom
Home Security
- Safe Room
- Storm Windows
- Storm Doors
- Fire and Smoke Detector
Accessible Home Design
- Roll-in Shower
- Accessible Doors
Eco-Friendly Details
- Energy-Efficient Doors
- Ventilation
Pool
- In Ground Pool
- Spa
- Gunite Pool
Outdoor Features
- Covered patio or porch
- Outdoor Kitchen
- Pergola
- Arbor
- Outdoor Grill
- Rain Gutters
Schools
- North Elementary School
- Bixby High School
Utilities
- Zoned Heating and Cooling
- Multiple Heating Units
- Heating System Uses Gas
- Programmable Thermostat
- Gas Water Heater
- High Speed Internet
- Phone Available
- Cable TV Available
Community Details
Overview
- Crestwood At The River Subdivision
Recreation
- Community Spa
Security
- Gated Community
Map
Home Values in the Area
Average Home Value in this Area
Property History
| Date | Event | Price | Change | Sq Ft Price |
|---|---|---|---|---|
| 10/23/2024 10/23/24 | Sold | $940,000 | -3.6% | $155 / Sq Ft |
| 09/30/2024 09/30/24 | Pending | -- | -- | -- |
| 08/29/2024 08/29/24 | For Sale | $975,000 | +47.7% | $160 / Sq Ft |
| 03/13/2020 03/13/20 | Sold | $660,000 | -17.5% | $115 / Sq Ft |
| 10/30/2019 10/30/19 | Pending | -- | -- | -- |
| 10/30/2019 10/30/19 | For Sale | $799,900 | -- | $140 / Sq Ft |
Tax History
| Year | Tax Paid | Tax Assessment Tax Assessment Total Assessment is a certain percentage of the fair market value that is determined by local assessors to be the total taxable value of land and additions on the property. | Land | Improvement |
|---|---|---|---|---|
| 2024 | $9,840 | $76,021 | $14,226 | $61,795 |
| 2023 | $9,840 | $74,778 | $15,484 | $59,294 |
| 2022 | $9,929 | $71,600 | $21,707 | $49,893 |
| 2021 | $9,950 | $71,600 | $21,707 | $49,893 |
| 2020 | $13,685 | $100,061 | $21,792 | $78,269 |
| 2019 | $14,177 | $100,061 | $21,792 | $78,269 |
| 2018 | $13,800 | $97,741 | $21,286 | $76,455 |
| 2017 | $13,274 | $95,865 | $20,878 | $74,987 |
| 2016 | $13,196 | $95,865 | $20,878 | $74,987 |
| 2015 | $12,700 | $95,865 | $20,878 | $74,987 |
| 2014 | $12,521 | $95,865 | $21,450 | $74,415 |
Mortgage History
| Date | Status | Loan Amount | Loan Type |
|---|---|---|---|
| Open | $705,000 | New Conventional | |
| Previous Owner | $528,000 | New Conventional | |
| Previous Owner | $653,255 | New Conventional | |
| Previous Owner | $1,275,000 | Construction |
Deed History
| Date | Type | Sale Price | Title Company |
|---|---|---|---|
| Warranty Deed | $940,000 | First American Title Insurance | |
| Deed | $660,000 | None Available | |
| Interfamily Deed Transfer | -- | None Available | |
| Warranty Deed | $818,333 | Charter Title & Escrow Co | |
| Warranty Deed | $195,000 | Executives Title & Escrow Co | |
| Warranty Deed | -- | None Available |
Similar Homes in the area
Source: MLS Technology
MLS Number: 2430843
APN: 87061-83-34-66140
- 12005 S Kingston Ave
- 11905 S Kingston Ave
- 12050 S 68th East Ave
- 6029 E 123rd St S
- 6683 E 122nd Place S
- 11787 S 67th Ave E
- 12312 S Oxford Ave
- 12033 S 68th Ave E
- 12085 S 68th Ave E
- 12155 S 68th Ave E
- 6708 E 117th Place S
- 5630 E 117th Place
- 6678 E 123rd Place S
- 6716 E 117th Place S
- 6711 E 124th St S
- 6110 E 115th Place
- 5519 E 123rd St S
- 6370 E 124th Ct S
- 6648 E 124th St S
- 6687 E 125th St S
