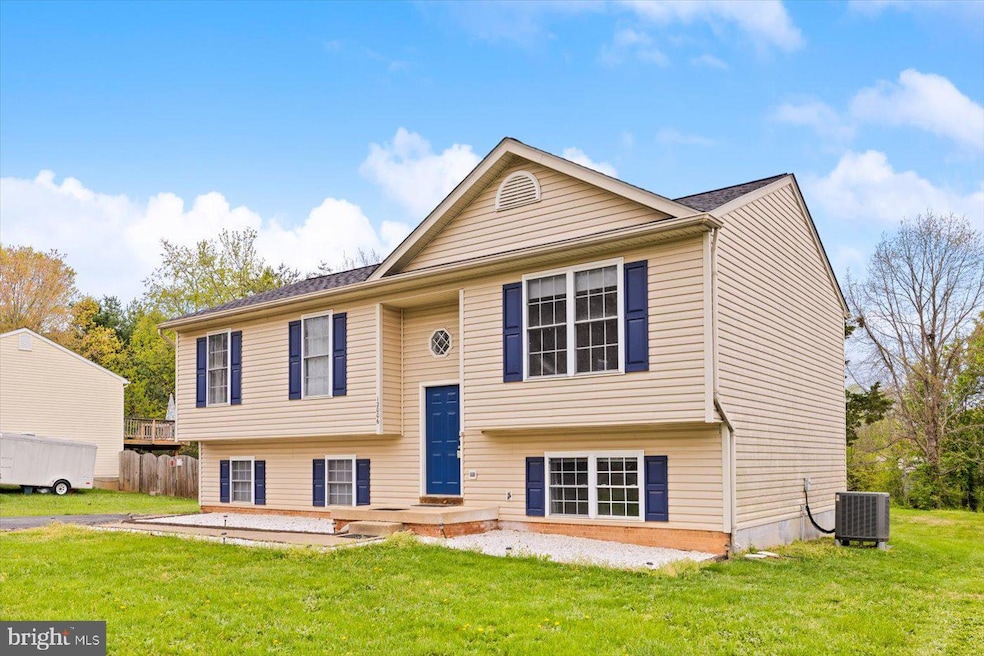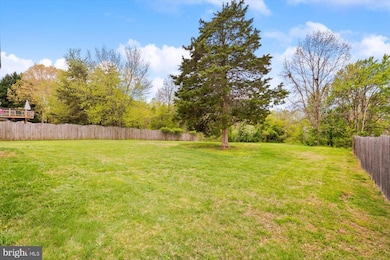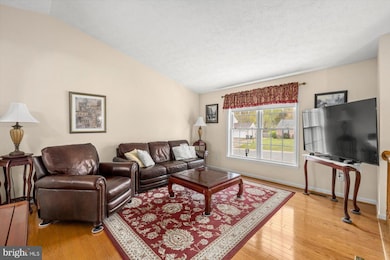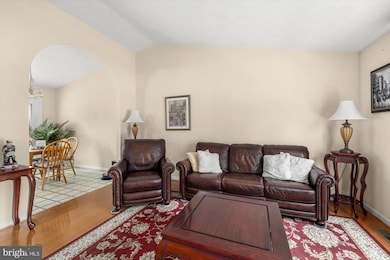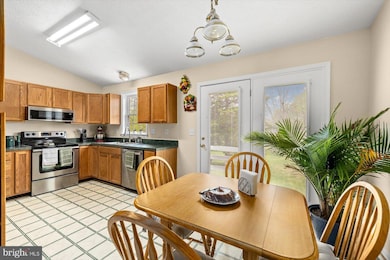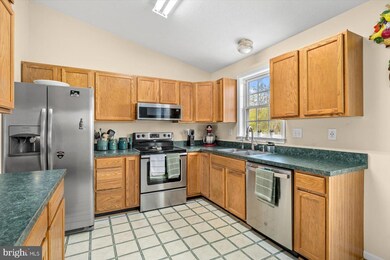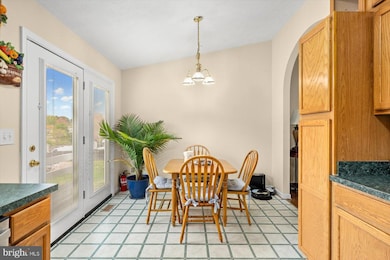
12006 Falcon Ridge Dr Fredericksburg, VA 22407
Estimated payment $2,817/month
Highlights
- Recreation Room
- Vaulted Ceiling
- Wood Flooring
- Riverbend High School Rated A-
- Traditional Floor Plan
- Attic
About This Home
CHECK OUT THIS BEAUTIFUL FOUR BEDROOM, THREE & A HALF BATH HOME! LOCATED IN THE FALCON RIDGE NEIGHBORHOOD, YOU'LL BE A VERY SHORT DRIVE TO HARRISON CROSSING SHOPPING & DINING, MULTIPLE URGENT CARE CLINICS, THE BATTLEFIELD COUNTRY STORE, SPOTSYLVANIA TOWNE CENTRE & CENTRAL PARK, QUICK ACCESS TO I-95 & ALSO BE WITHIN THE RIVERBEND SCHOOL DISTRICT! LARGE, PAVED DRIVEWAY FOR AMPLE PARKING & LOADS OF YARD SPACE TO UTILIZE ON YOUR NIGHTS & WEEKENDS! ON THE UPPER LEVEL, YOU'LL FIND GORGEOUS HARDWOOD FLOORING THAT FLOWS FROM THE SPACIOUS LIVING ROOM, DOWN THE BEDROOM HALLWAY & INTO ALL THREE BEDROOMS! THE KITCHEN IS READY TO HELP WHIP UP MEALS OF ALL SIZES WITH PLENTY OF COUNTERTOP SPACE, STAINLESS STEEL APPLIANCES, TONS OF CABINET STORAGE, A GOOSENECK PULL FAUCET & A SPACIOUS DINING AREA FOR GATHERINGS TO COME! COMPLETING THE UPPER LEVEL ARE THOSE THREE SPACIOUS BEDROOMS AT THE END OF THE HALL, EACH WITH GREAT CLOSET SPACE & ONE BEDROOM INCLUDING AN ATTACHED FULL BATH! DOWN TO THE FINISHED LOWER LEVEL, BEAUTIFUL LUXURY VINYL PLANK FLOORING EXTENDS THROUGHOUT BETWEEN THE LARGE REC ROOM, PERFECT FOR GAME NIGHTS, MOVIE MARATHONS & MORE, ALL THE WAY OVER TO THE WONDERFUL OWNER'S SUITE WITH A WALK-IN CLOSET & ATTACHED HALF BATH WITH DIRECT ACCESS TO THE THIRD FULL BATH THAT FEATURES A MARVELOUSLY UPDATED, OVERSIZED SHOWER, COMPLETE WITH TWO LARGE SHOWER NICHES, BUILT-IN BENCH SEAT & LOVELY CUSTOM TILING! DO NOT MISS YOUR OPPORTUNITY TO OWN THIS GORGEOUS HOME CLOSE TO TONS OF SHOPPING & DINING AMENITIES! CALL TODAY TO SCHEDULE YOUR SHOWING BEFORE IT'S TOO LATE!
Open House Schedule
-
Saturday, May 03, 202512:00 to 3:00 pm5/3/2025 12:00:00 PM +00:005/3/2025 3:00:00 PM +00:00Add to Calendar
Home Details
Home Type
- Single Family
Est. Annual Taxes
- $2,467
Year Built
- Built in 1998
Lot Details
- 0.27 Acre Lot
- Level Lot
- Cleared Lot
- Back and Front Yard
- Property is in very good condition
- Property is zoned R1
HOA Fees
- $16 Monthly HOA Fees
Home Design
- Split Foyer
- Permanent Foundation
- Slab Foundation
- Shingle Roof
- Vinyl Siding
Interior Spaces
- Property has 2 Levels
- Traditional Floor Plan
- Built-In Features
- Wainscoting
- Vaulted Ceiling
- Recessed Lighting
- Window Treatments
- French Doors
- Six Panel Doors
- Entrance Foyer
- Living Room
- Dining Room
- Recreation Room
- Fire and Smoke Detector
- Attic
Kitchen
- Electric Oven or Range
- Built-In Microwave
- Ice Maker
- Dishwasher
- Stainless Steel Appliances
- Disposal
Flooring
- Wood
- Luxury Vinyl Plank Tile
Bedrooms and Bathrooms
- En-Suite Primary Bedroom
- Walk-In Closet
- Bathtub with Shower
- Walk-in Shower
Laundry
- Laundry Room
- Laundry on lower level
- Dryer
- Washer
Finished Basement
- Heated Basement
- Connecting Stairway
- Interior Basement Entry
- Basement Windows
Parking
- Driveway
- Paved Parking
Outdoor Features
- Exterior Lighting
- Porch
Schools
- Harrison Road Elementary School
- Freedom Middle School
- Riverbend High School
Utilities
- Air Source Heat Pump
- Water Dispenser
- 60 Gallon+ Electric Water Heater
Listing and Financial Details
- Tax Lot 70
- Assessor Parcel Number 22S4-70-
Community Details
Overview
- Association fees include common area maintenance
- Falcon Ridge HOA
- Falcon Ridge Subdivision
Amenities
- Common Area
Map
Home Values in the Area
Average Home Value in this Area
Tax History
| Year | Tax Paid | Tax Assessment Tax Assessment Total Assessment is a certain percentage of the fair market value that is determined by local assessors to be the total taxable value of land and additions on the property. | Land | Improvement |
|---|---|---|---|---|
| 2024 | $2,467 | $335,900 | $135,000 | $200,900 |
| 2023 | $2,266 | $293,700 | $110,000 | $183,700 |
| 2022 | $2,167 | $293,700 | $110,000 | $183,700 |
| 2021 | $1,831 | $226,200 | $95,000 | $131,200 |
| 2020 | $1,831 | $226,200 | $95,000 | $131,200 |
| 2019 | $1,756 | $207,200 | $80,000 | $127,200 |
| 2018 | $1,726 | $207,200 | $80,000 | $127,200 |
| 2017 | $1,657 | $194,900 | $65,000 | $129,900 |
| 2016 | $1,657 | $194,900 | $65,000 | $129,900 |
| 2015 | -- | $179,900 | $55,000 | $124,900 |
| 2014 | -- | $179,900 | $55,000 | $124,900 |
Property History
| Date | Event | Price | Change | Sq Ft Price |
|---|---|---|---|---|
| 04/15/2025 04/15/25 | For Sale | $464,900 | -0.6% | $219 / Sq Ft |
| 04/07/2025 04/07/25 | Price Changed | $467,500 | -1.6% | $232 / Sq Ft |
| 03/22/2025 03/22/25 | Price Changed | $474,900 | -0.8% | $235 / Sq Ft |
| 03/04/2025 03/04/25 | Price Changed | $478,900 | -1.2% | $237 / Sq Ft |
| 01/24/2025 01/24/25 | Price Changed | $484,900 | -3.0% | $240 / Sq Ft |
| 12/26/2024 12/26/24 | Price Changed | $499,900 | -4.8% | $248 / Sq Ft |
| 12/16/2024 12/16/24 | Price Changed | $524,900 | -0.9% | $260 / Sq Ft |
| 12/09/2024 12/09/24 | For Sale | $529,900 | -- | $263 / Sq Ft |
Deed History
| Date | Type | Sale Price | Title Company |
|---|---|---|---|
| Warranty Deed | $119,675 | -- |
Mortgage History
| Date | Status | Loan Amount | Loan Type |
|---|---|---|---|
| Open | $291,116 | New Conventional | |
| Closed | $291,116 | New Conventional | |
| Closed | $8,944 | Stand Alone Second | |
| Closed | $244,543 | Stand Alone Refi Refinance Of Original Loan | |
| Closed | $122,050 | VA |
Similar Homes in Fredericksburg, VA
Source: Bright MLS
MLS Number: VASP2032170
APN: 22S-4-70
- 12004 Falcon Ridge Dr
- 11924 Hunting Ridge Dr
- 7403 Jake Ct
- 12018 Grantwood Dr
- 7007 Cedar Crest Dr
- 11911 Smoketree Blvd
- 12111 Knight Ct
- 11922 Big Ben Blvd
- 7404 Danalu Ct
- 12011 Big Ben Blvd
- 11720 Mcginty Dr
- 11806 Gardenia Dr
- 7316 Beechplum Rd
- 7511 Sterling Dr
- 11517 Enchanted Woods Way
- 11902 Stansbury Dr
- 11509 Bend Bow Dr
- 11418 Silverleaf Ln
- 11719 Gordon Rd
- 12006 Stansbury Dr
