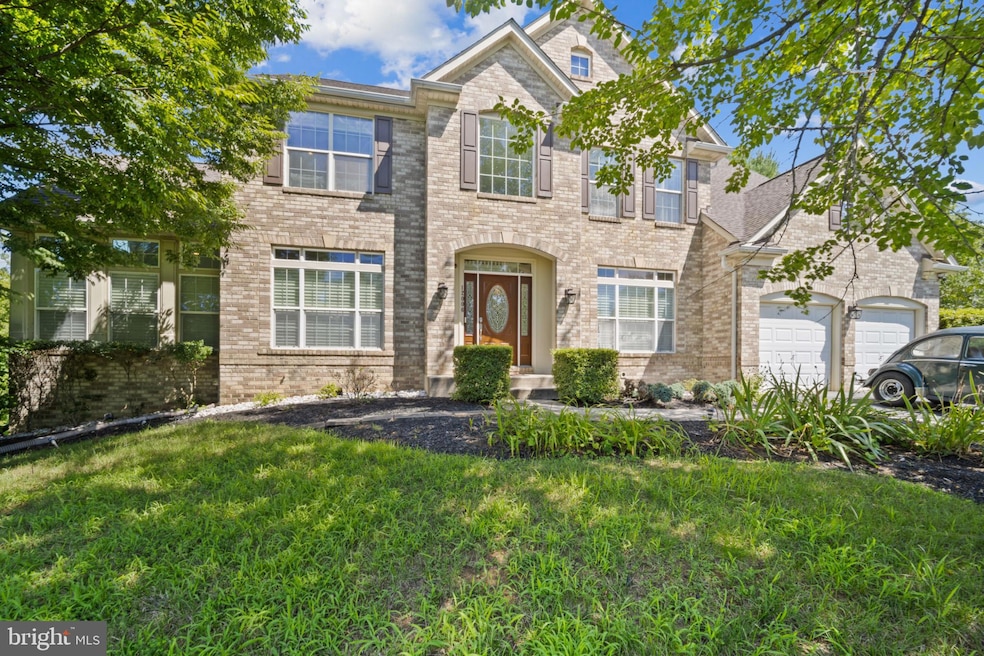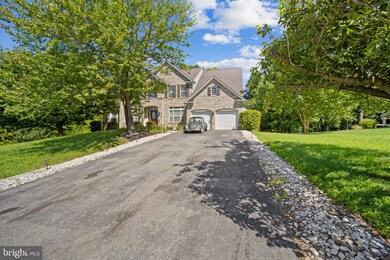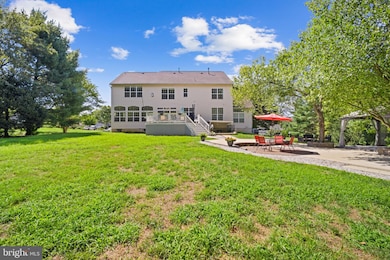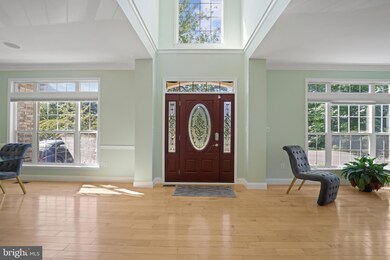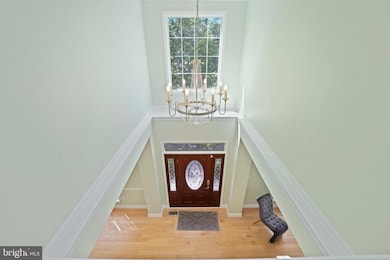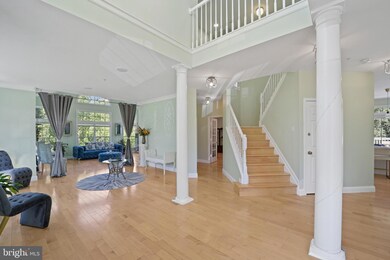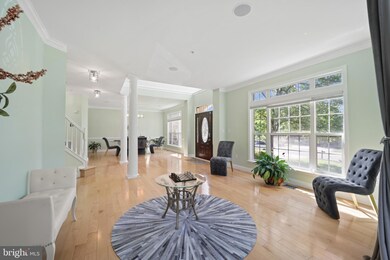12006 Marleigh Dr Bowie, MD 20720
Fairwood NeighborhoodHighlights
- Home Theater
- View of Trees or Woods
- Open Floorplan
- Gourmet Kitchen
- 0.93 Acre Lot
- Curved or Spiral Staircase
About This Home
As of September 2024Design, Lifestyle and Location all converge at this special Offering. Graciously located in Bowie, this exceptional 4 bedroom 5.5 bathrooms, 5700+ sq. ft. stunning Contemporary/Modern residence has been meticulously and completely transformed into a spectacular showcase featuring premium fixtures and finishes throughout its highly functional and desirable open floor plan. No detail was overlooked in the spectacular renovation of this home, which exudes modern elegance and warmth. Inside, experience the interior’s flowing spaces and how they are bathed in natural light throughout with soaring 10+ & 2-story ceilings. As you step into the impressive 2-story foyer, a dramatic staircase complemented with a grand chandelier, introduces you to the home's main level. The main level offers hardwood floors throughout this level with an open and airy living room, a spectacular sunroom, a private office, formal dining room with a kitchen flowing seamlessly into the family room with a cozy fireplace, a wall of full natural light, and access to the large rear deck and large patios for large scale entertaining or cozy days at home. The kitchen, a poster child for modernity, pairs high end appliances, sleek high-gloss lacquer cabinetry, large center island offers versatile breakfast bar seating, ideal for casual dining or entertaining and expansive countertops present a sophisticated canvas for entertaining and gourmet cooking.
This harmonious blend of space and light continues upstairs where a curved staircase majestically twirls itself up the second level. Here, the spacious primary suite awaits, featuring a walk-in closet, a sitting area with cozy 2-sided gas fireplace –perfect for enjoying morning coffee or unwinding with an evening glass of wine. The spa-like marble floored bathroom offers dual vanities, an oversized frameless glass shower with dual showerheads and a large separate jetted soaking tub. This floor also includes an additional bedroom en suite bathroom and large closet. 2 Additional Generous sized bedrooms grace this floor as well with a Jack and Jill bathroom. Let’s journey to the lower level where an invitation for the most entertaining atmosphere begins featuring an open multi-function entertainment center of the home. The fun starts in the bar area featuring an enclosed wine storage area, 2 corner lighted fireplaces, a sitting lounge area, a movie viewing/media projection room, an exercise room and 2 full bathrooms. There are Numerous Large TVs so you'll never miss a play! Once the game or movie is over, guests may walk-out to the backyard oasis with custom patios and hardscape encapsulating Nature, Peace, and Serenity. Perfect for Large scale entertaining or backyard grilling with family and friends.
This spectacular residence is luxury living in Bowie at its finest, boasting modern amenities and convenient proximity to neighborhood favorite restaurants, shops, parks, golf courses, and easy access to airports, major highways, and metro for commuting to DC, Northern VA, Annapolis, Baltimore.
Home Details
Home Type
- Single Family
Est. Annual Taxes
- $6,772
Year Built
- Built in 2002 | Remodeled in 2021
Lot Details
- 0.93 Acre Lot
- Landscaped
- Extensive Hardscape
- Backs to Trees or Woods
- Back, Front, and Side Yard
- Property is in excellent condition
HOA Fees
- $93 Monthly HOA Fees
Parking
- 2 Car Attached Garage
- Front Facing Garage
- Garage Door Opener
Home Design
- Colonial Architecture
- Asphalt Roof
- Vinyl Siding
- Brick Front
Interior Spaces
- Property has 3 Levels
- Open Floorplan
- Wet Bar
- Curved or Spiral Staircase
- Built-In Features
- Bar
- Cathedral Ceiling
- Ceiling Fan
- Recessed Lighting
- 4 Fireplaces
- Corner Fireplace
- Double Sided Fireplace
- Electric Fireplace
- Gas Fireplace
- Double Pane Windows
- Sliding Windows
- French Doors
- Sliding Doors
- Six Panel Doors
- Entrance Foyer
- Family Room Off Kitchen
- Sitting Room
- Living Room
- Formal Dining Room
- Home Theater
- Den
- Recreation Room
- Sun or Florida Room
- Home Gym
- Views of Woods
Kitchen
- Gourmet Kitchen
- Gas Oven or Range
- Built-In Range
- Built-In Microwave
- Dishwasher
- Stainless Steel Appliances
- Kitchen Island
- Wine Rack
- Disposal
Flooring
- Wood
- Carpet
- Ceramic Tile
- Vinyl
Bedrooms and Bathrooms
- 4 Bedrooms
- En-Suite Primary Bedroom
- En-Suite Bathroom
- Walk-In Closet
- Soaking Tub
Laundry
- Laundry Room
- Laundry on upper level
- Electric Front Loading Dryer
- Front Loading Washer
Finished Basement
- Heated Basement
- Basement Fills Entire Space Under The House
- Walk-Up Access
- Connecting Stairway
- Interior and Exterior Basement Entry
Home Security
- Alarm System
- Flood Lights
Outdoor Features
- Deck
- Brick Porch or Patio
- Exterior Lighting
Utilities
- Forced Air Heating and Cooling System
- Natural Gas Water Heater
Listing and Financial Details
- Tax Lot 1
- Assessor Parcel Number 17073001914
- $1,052 Front Foot Fee per year
Community Details
Overview
- Association fees include common area maintenance, snow removal, pool(s)
- Metropolis HOA
- Built by Beazer
- Marleigh Subdivision
- Property Manager
Amenities
- Picnic Area
- Common Area
- Clubhouse
- Community Center
- Party Room
Recreation
- Community Playground
- Community Pool
Map
Home Values in the Area
Average Home Value in this Area
Property History
| Date | Event | Price | Change | Sq Ft Price |
|---|---|---|---|---|
| 09/30/2024 09/30/24 | Sold | $850,000 | -2.9% | $147 / Sq Ft |
| 08/22/2024 08/22/24 | Pending | -- | -- | -- |
| 08/17/2024 08/17/24 | For Sale | $875,000 | +113.7% | $151 / Sq Ft |
| 01/15/2020 01/15/20 | Sold | $409,500 | -16.4% | $106 / Sq Ft |
| 11/08/2019 11/08/19 | Pending | -- | -- | -- |
| 10/07/2019 10/07/19 | Price Changed | $490,000 | -3.0% | $127 / Sq Ft |
| 09/06/2019 09/06/19 | For Sale | $505,000 | -- | $131 / Sq Ft |
Tax History
| Year | Tax Paid | Tax Assessment Tax Assessment Total Assessment is a certain percentage of the fair market value that is determined by local assessors to be the total taxable value of land and additions on the property. | Land | Improvement |
|---|---|---|---|---|
| 2024 | $10,174 | $656,433 | $0 | $0 |
| 2023 | $9,112 | $608,967 | $0 | $0 |
| 2022 | $8,406 | $561,500 | $132,300 | $429,200 |
| 2021 | $7,887 | $526,567 | $0 | $0 |
| 2020 | $7,368 | $491,633 | $0 | $0 |
| 2019 | $6,540 | $456,700 | $103,600 | $353,100 |
| 2018 | $7,826 | $451,667 | $0 | $0 |
| 2017 | $7,676 | $446,633 | $0 | $0 |
| 2016 | -- | $441,600 | $0 | $0 |
| 2015 | $6,817 | $428,700 | $0 | $0 |
| 2014 | $6,817 | $415,800 | $0 | $0 |
Mortgage History
| Date | Status | Loan Amount | Loan Type |
|---|---|---|---|
| Open | $765,000 | New Conventional | |
| Previous Owner | $155,980 | Stand Alone Second | |
| Previous Owner | $623,920 | Purchase Money Mortgage | |
| Previous Owner | $623,920 | Purchase Money Mortgage | |
| Previous Owner | $10,662 | Stand Alone Second | |
| Previous Owner | $51,100 | Stand Alone Second | |
| Previous Owner | $408,800 | Purchase Money Mortgage | |
| Previous Owner | $408,800 | Purchase Money Mortgage |
Deed History
| Date | Type | Sale Price | Title Company |
|---|---|---|---|
| Deed | $850,000 | Fidelity National Title | |
| Special Warranty Deed | $409,500 | Accommodation | |
| Trustee Deed | $440,000 | None Available | |
| Deed | $779,900 | -- | |
| Deed | $779,900 | -- | |
| Deed | $511,000 | -- | |
| Deed | $511,000 | -- | |
| Deed | $484,307 | -- |
Source: Bright MLS
MLS Number: MDPG2122736
APN: 07-3001914
- 11806 Point Way
- 12132 American Chestnut Rd
- 4102 Sugarberry Ln
- 12312 Houndwood Way
- 12200 Beechfield Dr Unit DOVER
- 11904 Parallel Rd
- 11411 Walpole Ct
- 4005 Seaside Alder Rd Unit F - VIOLET - 9305
- 4005 Seaside Alder Rd Unit 9207
- 4005 Seaside Alder Rd Unit 9206
- 4005 Seaside Alder Rd Unit 9208
- 4005 Seaside Alder Rd Unit 9304
- 4005 Seaside Alder Rd Unit 9302
- 4005 Seaside Alder Rd Unit 9201
- 4005 Seaside Alder Rd Unit 9102
- 4005 Seaside Alder Rd Unit J - LILAC - 9309
- 4005 Seaside Alder Rd Unit D- DAISY - 9101
- 4005 Seaside Alder Rd Unit B - IVY - 9104
- 12401 Annes Prospect Dr
- 4007 Seaside Alder Rd Unit F - VIOLET - 8205
