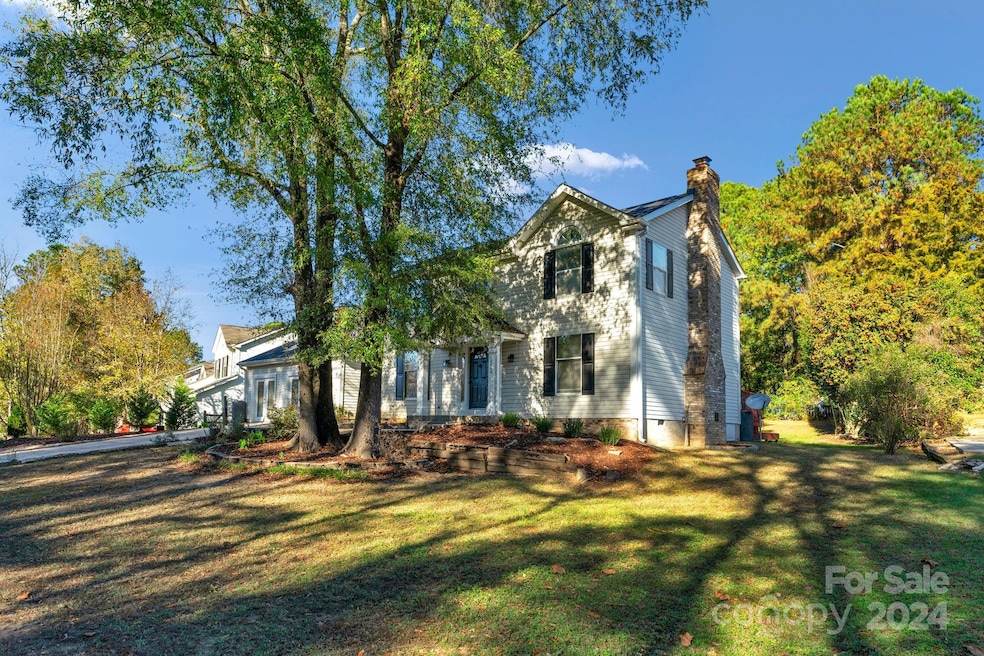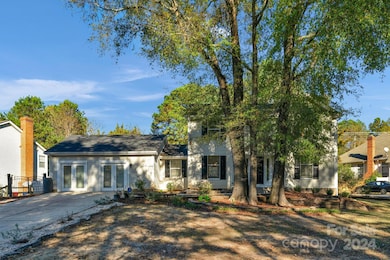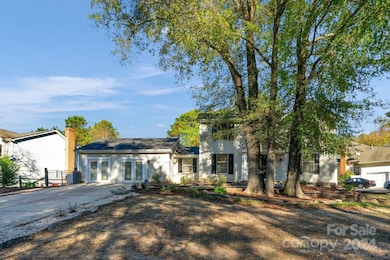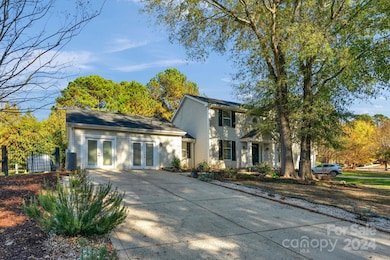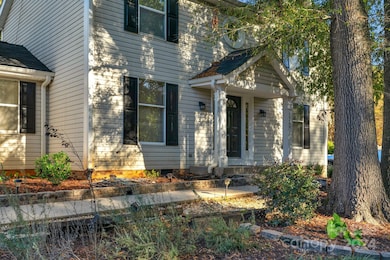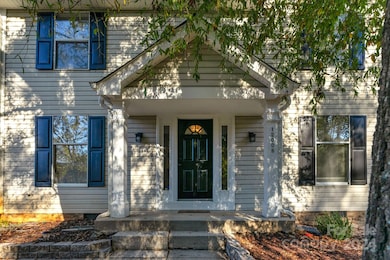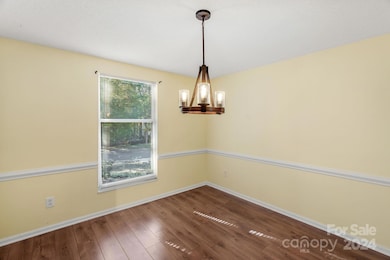
12006 Woodside Falls Rd Pineville, NC 28134
Estimated payment $2,668/month
Highlights
- Community Cabanas
- Private Lot
- Traditional Architecture
- Deck
- Pond
- Tennis Courts
About This Home
Price Improvement! 3 bed 2.5 bath home with over 2300 sq. ft. of HLA in sought after neighborhood of Woodside Falls. Model home when built. Bonus room on the main floor was the Sales office. You could leave as is or convert to an oversized 2 car garage. Kitchen has granite with stainless appliances. Oversized island for additional workspace. Great Family room with a fireplace. Primary Bedroom has in-suite updated bath with walk in tiled shower. Woodside Falls has a pool, playground, multi sports court, walking trails and street lights. Woodside Falls is in the heart of the Ballantyne area minutes away from the Ballantyne Bowl restaurants and the new Amphitheatre. Downtown Pineville just minutes away. I-485 is 5 minutes away giving you access to the entire City of Charlotte within 45 minutes. 20 minutes to the airport. Re-zoned for Ballantyne Ridge High School. You couldn't find a better location.
Listing Agent
Keller Williams Ballantyne Area Brokerage Email: joeurrealtor@gmail.com License #292950

Home Details
Home Type
- Single Family
Est. Annual Taxes
- $2,790
Year Built
- Built in 1986
Lot Details
- Lot Dimensions are 70 x 200
- Private Lot
- Property is zoned R-3
HOA Fees
- $34 Monthly HOA Fees
Parking
- Driveway
Home Design
- Traditional Architecture
- Slab Foundation
Interior Spaces
- 2-Story Property
- Wired For Data
- Ceiling Fan
- Family Room with Fireplace
- Crawl Space
Kitchen
- Electric Range
- Microwave
- Dishwasher
- Disposal
Flooring
- Laminate
- Tile
Bedrooms and Bathrooms
- 3 Bedrooms
Laundry
- Laundry Room
- Electric Dryer Hookup
Eco-Friendly Details
- Rain Water Catchment
Outdoor Features
- Pool and Spa
- Pond
- Deck
- Shed
- Front Porch
Schools
- Pineville Elementary School
- Quail Hollow Middle School
- Ballantyne Ridge High School
Utilities
- Central Air
- Cooling System Mounted In Outer Wall Opening
- Window Unit Cooling System
- Wall Furnace
- Heat Pump System
- Underground Utilities
- Electric Water Heater
- Cable TV Available
Listing and Financial Details
- Assessor Parcel Number 223-353-15
Community Details
Overview
- Red Rock Management Association, Phone Number (888) 757-3376
- Woodside Falls Subdivision
- Mandatory home owners association
Amenities
- Picnic Area
Recreation
- Tennis Courts
- Sport Court
- Indoor Game Court
- Recreation Facilities
- Community Playground
- Community Cabanas
- Community Pool
- Trails
Map
Home Values in the Area
Average Home Value in this Area
Tax History
| Year | Tax Paid | Tax Assessment Tax Assessment Total Assessment is a certain percentage of the fair market value that is determined by local assessors to be the total taxable value of land and additions on the property. | Land | Improvement |
|---|---|---|---|---|
| 2023 | $2,790 | $397,700 | $80,000 | $317,700 |
| 2022 | $2,246 | $250,100 | $65,000 | $185,100 |
| 2021 | $2,192 | $250,100 | $65,000 | $185,100 |
| 2020 | $2,179 | $250,100 | $65,000 | $185,100 |
| 2019 | $2,153 | $250,100 | $65,000 | $185,100 |
| 2018 | $1,724 | $151,800 | $51,400 | $100,400 |
| 2017 | $1,709 | $151,800 | $51,400 | $100,400 |
| 2016 | $1,686 | $151,800 | $51,400 | $100,400 |
| 2015 | $1,667 | $151,800 | $51,400 | $100,400 |
| 2014 | $1,774 | $164,500 | $46,800 | $117,700 |
Property History
| Date | Event | Price | Change | Sq Ft Price |
|---|---|---|---|---|
| 03/18/2025 03/18/25 | Price Changed | $430,000 | -2.3% | $182 / Sq Ft |
| 11/16/2024 11/16/24 | For Sale | $440,000 | -- | $186 / Sq Ft |
Deed History
| Date | Type | Sale Price | Title Company |
|---|---|---|---|
| Interfamily Deed Transfer | -- | Alliance Title Company Llc | |
| Warranty Deed | $152,000 | None Available |
Mortgage History
| Date | Status | Loan Amount | Loan Type |
|---|---|---|---|
| Open | $110,000 | Credit Line Revolving | |
| Open | $180,000 | New Conventional | |
| Closed | $180,000 | New Conventional | |
| Closed | $136,800 | New Conventional | |
| Previous Owner | $43,396 | Unknown | |
| Previous Owner | $51,000 | Unknown | |
| Previous Owner | $84,000 | Credit Line Revolving |
Similar Homes in the area
Source: Canopy MLS (Canopy Realtor® Association)
MLS Number: 4200244
APN: 223-353-15
- 14457 Adair Manor Ct Unit 209
- 11812 James Jack Ln
- 14301 Beryl Ct
- 11349 Charlotte View Dr
- 12014 James Jack Ln
- 11236 McClure Manor Dr
- 14621 Sapphire Ln
- 15002 Strathmoor Dr
- 12662 Woodside Falls Rd
- 11001 Valley Spring Dr
- 14818 Hawick Manor Ln
- 13933 Eden Ct
- 14723 Sapphire Ln
- 15011 Balenie Trace Ln
- 12822 Diamond Dr
- 14407 Brick Church Ct
- 11609 Mersington Ln Unit 34B
- 14629 Jockeys Ridge Dr
- 10730 Rogalla Dr
- 16718 Dolcetto Way
