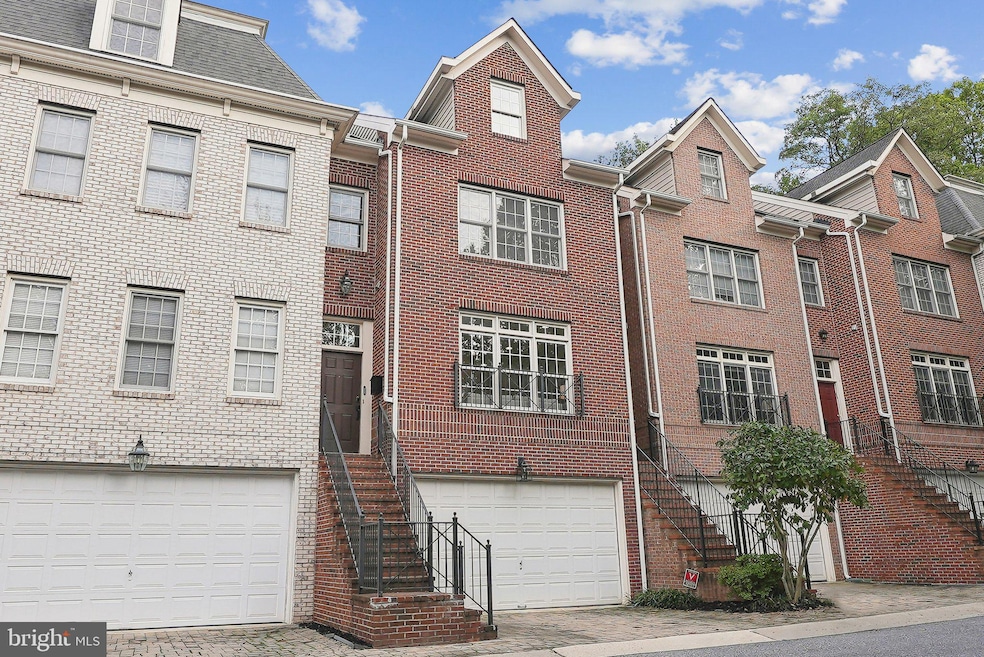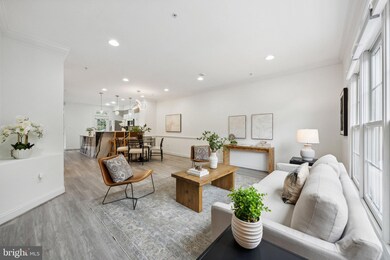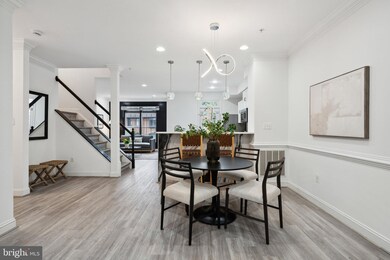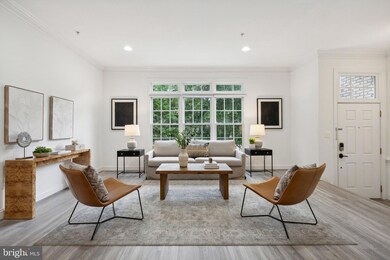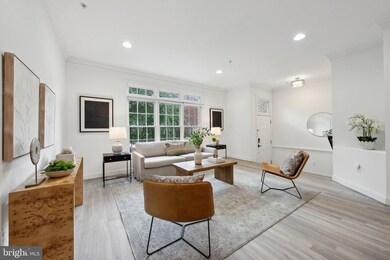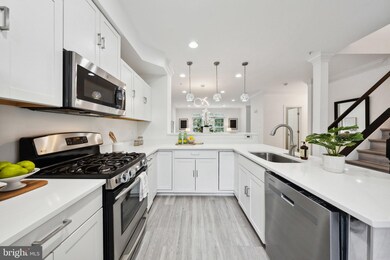
12007 Montrose Park Place Rockville, MD 20852
Highlights
- Colonial Architecture
- 1 Fireplace
- Forced Air Heating and Cooling System
- Luxmanor Elementary School Rated A
- 2 Car Direct Access Garage
- Property is in very good condition
About This Home
As of December 2024NEW PRICE! Don't miss this opportunity at 12007 Montrose Park Place, where modern elegance meets prime North Bethesda convenience. This exquisite home offers over 2000 square feet of sophisticated living space, featuring 4 spacious bedrooms, 3 and half bathrooms, all designed with comfort and style in mind.
Step inside and be greeted by an open floor plan that seamlessly integrates the living and dining areas, perfect for entertaining or everyday life. The gourmet kitchen is a culinary haven, equipped with sleek stainless steel appliances and a versatile breakfast bar, flowing into the inviting family room. Here, a cozy gas fireplace and direct access to a private deck provide an ideal setting for relaxation and outdoor entertaining.
Retreat to the luxurious primary bedroom suite, a sanctuary complete with an expansive walk-in closet and a spa-like ensuite bath. Indulge in the soaking tub or the custom-tiled walk-in shower, designed to offer a serene escape.
Additional highlights include an upgraded loft, perfect for a home office or extra living space, and a finished lower level with walk-out access to a 2-car garage, offering ample storage solutions.
Situated in a coveted location, this home is just moments from Whole Foods, Pike & Rose, Target, and more. Enjoy the convenience of walkability, with easy access to the metro, Rockville Pike, and major highways.
Don't miss your chance to own this exceptional property! With over 100K in upgrades - this home will not last!
Townhouse Details
Home Type
- Townhome
Est. Annual Taxes
- $8,382
Year Built
- Built in 2004
Lot Details
- 1,503 Sq Ft Lot
- Wood Fence
- Property is in very good condition
HOA Fees
- $151 Monthly HOA Fees
Parking
- 2 Car Direct Access Garage
- 1 Driveway Space
- Front Facing Garage
Home Design
- Colonial Architecture
- Architectural Shingle Roof
- Concrete Perimeter Foundation
Interior Spaces
- Property has 4 Levels
- 1 Fireplace
- Vinyl Flooring
- Finished Basement
- Garage Access
Bedrooms and Bathrooms
- 4 Bedrooms
Home Security
Outdoor Features
- Exterior Lighting
Schools
- Luxmanor Elementary School
- Tilden Middle School
- Walter Johnson High School
Utilities
- Forced Air Heating and Cooling System
- Natural Gas Water Heater
Listing and Financial Details
- Tax Lot 93
- Assessor Parcel Number 160403398084
Community Details
Overview
- Association fees include common area maintenance, trash
- Grayrob Subdivision
Security
- Fire and Smoke Detector
Map
Home Values in the Area
Average Home Value in this Area
Property History
| Date | Event | Price | Change | Sq Ft Price |
|---|---|---|---|---|
| 12/06/2024 12/06/24 | Sold | $839,950 | -1.1% | $451 / Sq Ft |
| 11/11/2024 11/11/24 | Price Changed | $849,000 | -5.6% | $455 / Sq Ft |
| 10/10/2024 10/10/24 | For Sale | $899,000 | +23.2% | $482 / Sq Ft |
| 10/30/2020 10/30/20 | Sold | $730,000 | -7.0% | $392 / Sq Ft |
| 09/21/2020 09/21/20 | Pending | -- | -- | -- |
| 09/03/2020 09/03/20 | For Sale | $785,000 | 0.0% | $421 / Sq Ft |
| 12/27/2013 12/27/13 | Rented | $3,000 | -11.8% | -- |
| 12/13/2013 12/13/13 | Under Contract | -- | -- | -- |
| 07/31/2013 07/31/13 | For Rent | $3,400 | -- | -- |
Tax History
| Year | Tax Paid | Tax Assessment Tax Assessment Total Assessment is a certain percentage of the fair market value that is determined by local assessors to be the total taxable value of land and additions on the property. | Land | Improvement |
|---|---|---|---|---|
| 2024 | $8,382 | $694,800 | $381,100 | $313,700 |
| 2023 | $8,839 | $675,733 | $0 | $0 |
| 2022 | $6,907 | $656,667 | $0 | $0 |
| 2021 | $7,336 | $637,600 | $363,000 | $274,600 |
| 2020 | $0 | $633,833 | $0 | $0 |
| 2019 | $7,217 | $630,067 | $0 | $0 |
| 2018 | $6,919 | $626,300 | $330,000 | $296,300 |
| 2017 | $7,070 | $609,333 | $0 | $0 |
| 2016 | $3,470 | $592,367 | $0 | $0 |
| 2015 | $3,470 | $575,400 | $0 | $0 |
| 2014 | $3,470 | $481,467 | $0 | $0 |
Mortgage History
| Date | Status | Loan Amount | Loan Type |
|---|---|---|---|
| Open | $587,965 | New Conventional | |
| Closed | $587,965 | New Conventional | |
| Previous Owner | $698,250 | New Conventional | |
| Previous Owner | $185,000 | Credit Line Revolving |
Deed History
| Date | Type | Sale Price | Title Company |
|---|---|---|---|
| Deed | $839,950 | Kvs Title | |
| Deed | $839,950 | Kvs Title | |
| Deed | -- | Counselors Title | |
| Deed | $735,000 | Jacquies Title Group | |
| Deed | $596,775 | -- |
Similar Homes in Rockville, MD
Source: Bright MLS
MLS Number: MDMC2149240
APN: 04-03398084
- 12033 Treeline Way
- 6508 Tall Tree Terrace
- 6014 Montrose Rd
- 6026 Montrose Rd
- 5923 Stonehenge Place
- 6022 Montrose Rd
- 6107 Neilwood Dr
- 11632 Danville Dr
- 11604 W Hill Dr
- 11624 Danville Dr
- 11564 W Hill Dr
- 6317 Tilden Ln
- 6017 Tilden Ln
- 930 Rose Ave Unit 2105
- 930 Rose Ave Unit 1701
- 930 Rose Ave Unit 1201
- 930 Rose Ave Unit 1205
- 930 Rose Ave Unit 1611
- 6509 Tilden Ln
- 7 Sedgwick Ln
