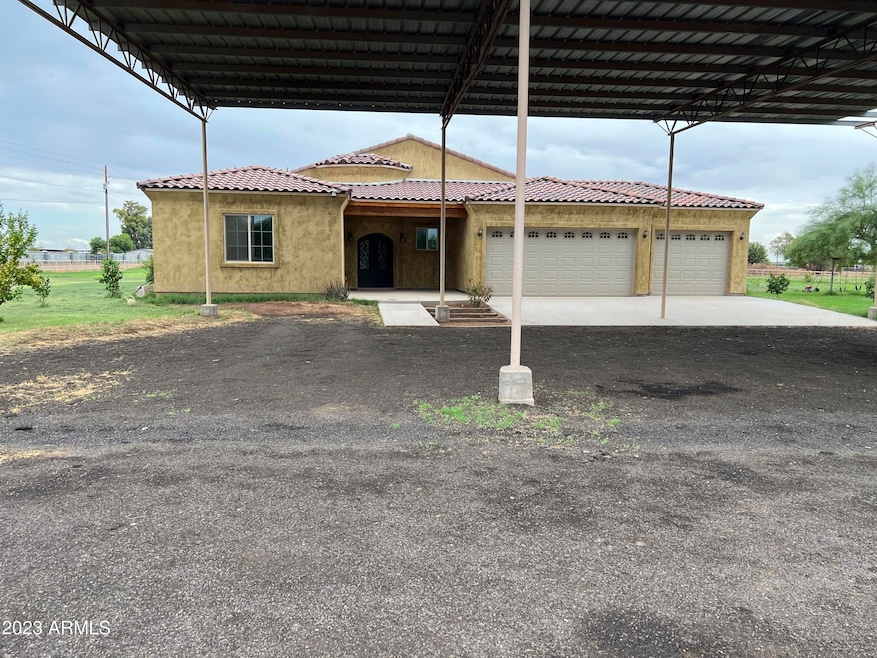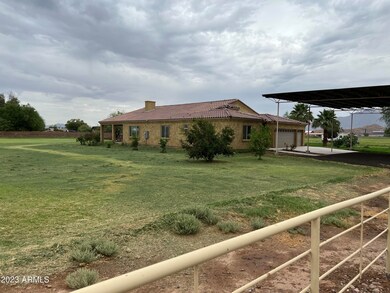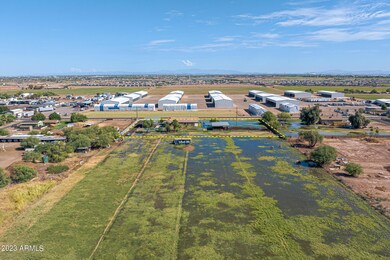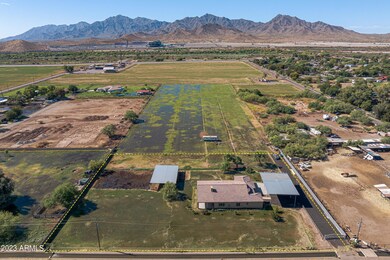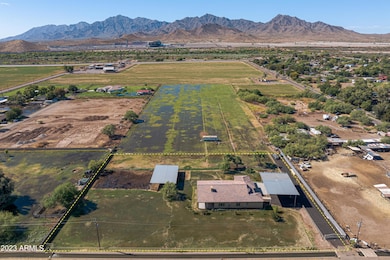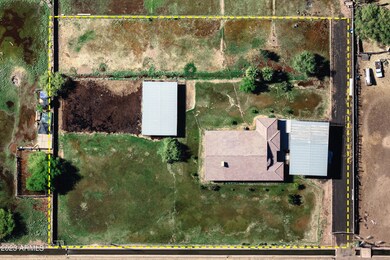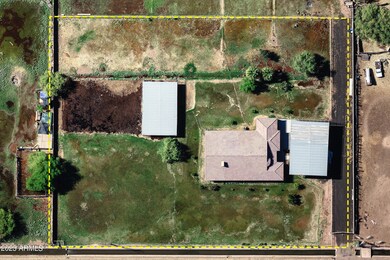12007 W Southern Ave Tolleson, AZ 85353
Estrella Village NeighborhoodEstimated payment $6,841/month
Highlights
- Horse Stalls
- 2.23 Acre Lot
- Wood Flooring
- RV Gated
- Mountain View
- Santa Fe Architecture
About This Home
Welcome to your new 4-bedroom home, with an expansive 2.229-acre lot! A large driveway with an RV gate & RV parking leads you to a 3-car side garage and laundry room with lots of storage. All-encompassing interior features, fireplace in the living & dining room for a warm & inviting ambiance.
Wide open kitchen for entertaining, Granite countertops in ample chefs' kitchen with large island granite counters throughout, a built-in desk, a travertine backsplash, gorgeous cabinetry, a center island w/breakfast bar accentuating the flexibility of the space. Large custom granite dining table.
Split 4-bedroom plan with open family/dining area offers direct access to the backyard, a master walk-in closet, & a spa-like ensuite. The ensuite includes dual sinks, an enclosed rain shower and soaking claw tub, dual sink vanities, a separate tub and shower.
This home has beautiful floors, 10ft ceilings, 8ft solid wood knotty Alder doors, ceiling fans & recessed lighting. Spacious bedrooms & large ample closets.
Don't let this rare property pass you by!
Buyer and Buyers Agent to verify, all facts, figures and zoning.
Home Details
Home Type
- Single Family
Est. Annual Taxes
- $5,203
Year Built
- Built in 2018
Lot Details
- 2.23 Acre Lot
- Private Streets
- Wrought Iron Fence
- Block Wall Fence
- Wire Fence
- Front and Back Yard Sprinklers
- Grass Covered Lot
Parking
- 3 Car Garage
- Garage ceiling height seven feet or more
- RV Gated
Home Design
- Santa Fe Architecture
- Wood Frame Construction
- Spray Foam Insulation
- Tile Roof
- Synthetic Stucco Exterior
Interior Spaces
- 3,000 Sq Ft Home
- 1-Story Property
- Ceiling height of 9 feet or more
- Ceiling Fan
- Double Pane Windows
- Low Emissivity Windows
- Living Room with Fireplace
- Mountain Views
- Washer and Dryer Hookup
Kitchen
- Eat-In Kitchen
- Breakfast Bar
- Granite Countertops
Flooring
- Wood
- Concrete
Bedrooms and Bathrooms
- 4 Bedrooms
- Primary Bathroom is a Full Bathroom
- 3.5 Bathrooms
- Dual Vanity Sinks in Primary Bathroom
- Bathtub With Separate Shower Stall
Schools
- Littleton Elementary School
- TRES Rios Elementary Middle School
- La Joya Community High School
Horse Facilities and Amenities
- Horses Allowed On Property
- Horse Stalls
- Corral
Utilities
- Cooling Available
- Heating Available
- High Speed Internet
- Cable TV Available
Listing and Financial Details
- Tax Lot 1
- Assessor Parcel Number 500-69-077-C
Community Details
Overview
- No Home Owners Association
- Association fees include no fees
- Built by CUSTOM
- Meets N Bounds Subdivision
Recreation
- Bike Trail
Map
Home Values in the Area
Average Home Value in this Area
Tax History
| Year | Tax Paid | Tax Assessment Tax Assessment Total Assessment is a certain percentage of the fair market value that is determined by local assessors to be the total taxable value of land and additions on the property. | Land | Improvement |
|---|---|---|---|---|
| 2025 | $4,057 | $38,638 | -- | -- |
| 2024 | $4,207 | $36,798 | -- | -- |
| 2023 | $4,207 | $63,720 | $12,740 | $50,980 |
| 2022 | $4,811 | $52,659 | $5,859 | $46,800 |
Property History
| Date | Event | Price | Change | Sq Ft Price |
|---|---|---|---|---|
| 02/21/2025 02/21/25 | For Sale | $1,150,000 | 0.0% | $383 / Sq Ft |
| 02/20/2025 02/20/25 | Off Market | $1,150,000 | -- | -- |
| 09/28/2024 09/28/24 | Price Changed | $1,150,000 | -4.2% | $383 / Sq Ft |
| 09/24/2024 09/24/24 | Price Changed | $1,200,000 | -7.7% | $400 / Sq Ft |
| 08/24/2024 08/24/24 | For Sale | $1,300,000 | 0.0% | $433 / Sq Ft |
| 08/19/2024 08/19/24 | Off Market | $1,300,000 | -- | -- |
| 08/02/2024 08/02/24 | For Sale | $1,300,000 | 0.0% | $433 / Sq Ft |
| 08/02/2024 08/02/24 | Off Market | $1,300,000 | -- | -- |
| 06/14/2024 06/14/24 | For Sale | $1,300,000 | 0.0% | $433 / Sq Ft |
| 06/13/2024 06/13/24 | Off Market | $1,300,000 | -- | -- |
| 12/13/2023 12/13/23 | Price Changed | $1,300,000 | -7.1% | $433 / Sq Ft |
| 11/14/2023 11/14/23 | Price Changed | $1,400,000 | +775.0% | $467 / Sq Ft |
| 08/20/2023 08/20/23 | For Sale | $160,000 | -90.0% | $53 / Sq Ft |
| 08/19/2023 08/19/23 | Price Changed | $1,600,000 | -- | $533 / Sq Ft |
Deed History
| Date | Type | Sale Price | Title Company |
|---|---|---|---|
| Warranty Deed | -- | None Listed On Document |
Source: Arizona Regional Multiple Listing Service (ARMLS)
MLS Number: 6594950
APN: 500-69-077C
- 12423 W Sunland Ave
- 5447 S El Mirage Rd
- 11951 W Wier Ave
- 4815 S 119th Dr
- 12125 W Levi Dr
- 11949 W Parkway Ln
- 11937 W Parkway Ln
- 12015 W Parkway Ln
- 12012 W Parkway Ln
- 12007 W Parkway Ln
- 11950 W Parkway Ln
- 11942 W Parkway Ln
- 12003 W Parkway Ln
- 4609 S 122nd Dr
- 12029 W Marguerite Ave
- 11813 W Marguerite Ave
- 12105 W Luxton Ln
- 12117 W Luxton Ln
- 12022 W Marguerite Ave
- 11422 W Hidalgo Ave
