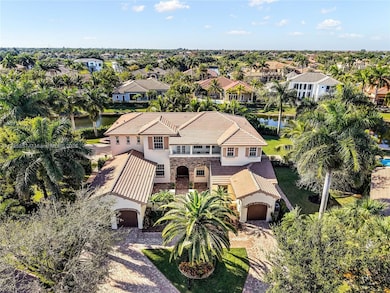
12008 NW 69th Ct Parkland, FL 33076
Heron Bay NeighborhoodEstimated payment $17,005/month
Highlights
- Lake Front
- Fitness Center
- Heated In Ground Pool
- Heron Heights Elementary School Rated A-
- Home Theater
- Sitting Area In Primary Bedroom
About This Home
Luxury Smart Home in Parkland!
This stunning 6-bed, 5.5-bath smart home in Parkland offers modern luxury with high-end upgrades. The fully remodeled second floor features new hardwood floors, a custom movie theater, a gym, and two renovated bathrooms. Oversized bedrooms, modern fans, and recessed lighting enhance the space, while natural sunlight fills every room. A grand office, oversized Primary suite with a walk-in closet, wet bar, and formal dining room complete the first floor. The resort-style backyard boasts a remodeled patio, basketball court, heated pool, mosquito system, and $250K in palm trees. A state-of-the-art Eufy security system ensures safety. Experience luxury living—schedule your showing today!
Home Details
Home Type
- Single Family
Est. Annual Taxes
- $32,097
Year Built
- Built in 2006
Lot Details
- 0.56 Acre Lot
- 175 Ft Wide Lot
- Lake Front
- Northeast Facing Home
- Fenced
- Property is zoned RS-2.5
HOA Fees
- $377 Monthly HOA Fees
Parking
- 3 Car Garage
- Automatic Garage Door Opener
- Driveway
- Open Parking
Home Design
- Flat Tile Roof
- Concrete Block And Stucco Construction
Interior Spaces
- 5,956 Sq Ft Home
- 2-Story Property
- Wet Bar
- Central Vacuum
- Vaulted Ceiling
- Ceiling Fan
- Entrance Foyer
- Family Room
- Home Theater
- Den
- Lake Views
Kitchen
- Built-In Self-Cleaning Oven
- Electric Range
- Microwave
- Ice Maker
- Dishwasher
- Disposal
Flooring
- Wood
- Carpet
- Marble
Bedrooms and Bathrooms
- 6 Bedrooms
- Sitting Area In Primary Bedroom
- Primary Bedroom on Main
- Split Bedroom Floorplan
- Walk-In Closet
Laundry
- Laundry in Utility Room
- Dryer
- Washer
Home Security
- High Impact Door
- Fire and Smoke Detector
Pool
- Heated In Ground Pool
- Pool Equipment Stays
Outdoor Features
- Balcony
- Exterior Lighting
Utilities
- Central Heating and Cooling System
- Electric Water Heater
Listing and Financial Details
- Assessor Parcel Number 484106152890
Community Details
Overview
- Heron Bay East Subdivision
- Mandatory home owners association
- Maintained Community
Amenities
- Picnic Area
- Clubhouse
- Game Room
Recreation
- Golf Course Membership Available
- Tennis Courts
- Fitness Center
- Community Pool
- Community Spa
Security
- Security Service
- Resident Manager or Management On Site
- Gated Community
Map
Home Values in the Area
Average Home Value in this Area
Tax History
| Year | Tax Paid | Tax Assessment Tax Assessment Total Assessment is a certain percentage of the fair market value that is determined by local assessors to be the total taxable value of land and additions on the property. | Land | Improvement |
|---|---|---|---|---|
| 2025 | $33,434 | $1,788,460 | $332,210 | $1,456,250 |
| 2024 | $33,725 | $1,788,460 | $332,210 | $1,456,250 |
| 2023 | $33,725 | $1,766,170 | $332,210 | $1,433,960 |
| 2022 | $31,063 | $1,612,020 | $332,210 | $1,279,810 |
| 2021 | $17,372 | $917,470 | $0 | $0 |
| 2020 | $17,076 | $904,810 | $0 | $0 |
| 2019 | $16,902 | $884,470 | $0 | $0 |
| 2018 | $16,355 | $867,980 | $0 | $0 |
| 2017 | $16,429 | $850,130 | $0 | $0 |
| 2016 | $16,480 | $832,650 | $0 | $0 |
| 2015 | $16,761 | $826,870 | $0 | $0 |
| 2014 | $16,808 | $815,410 | $0 | $0 |
| 2013 | -- | $885,030 | $332,210 | $552,820 |
Property History
| Date | Event | Price | Change | Sq Ft Price |
|---|---|---|---|---|
| 01/28/2025 01/28/25 | For Sale | $2,500,000 | +38.9% | $420 / Sq Ft |
| 08/31/2021 08/31/21 | Sold | $1,800,000 | -5.2% | $302 / Sq Ft |
| 08/01/2021 08/01/21 | Pending | -- | -- | -- |
| 06/23/2021 06/23/21 | For Sale | $1,899,000 | -- | $319 / Sq Ft |
Deed History
| Date | Type | Sale Price | Title Company |
|---|---|---|---|
| Warranty Deed | $1,800,000 | Summit Ttl & Stlmt Svcs Inc | |
| Interfamily Deed Transfer | -- | Main Street Title & Escrow | |
| Special Warranty Deed | $1,414,100 | Attorney |
Mortgage History
| Date | Status | Loan Amount | Loan Type |
|---|---|---|---|
| Open | $1,440,000 | New Conventional | |
| Previous Owner | $575,000 | New Conventional | |
| Previous Owner | $730,000 | Fannie Mae Freddie Mac |
Similar Homes in the area
Source: MIAMI REALTORS® MLS
MLS Number: A11735857
APN: 48-41-06-15-2890
- 6620 NW 122nd Ave
- 7137 NW 122nd Ave
- 6803 NW 116th Ave
- 6321 NW 120th Dr
- 11635 NW 71st Place
- 12642 NW 68th Dr
- 7161 NW 115th Way
- 12020 NW 62nd Ct
- 6207 NW 120th Dr
- 7009 NW 113th Ave
- 7503 NW 124th Ave
- 11319 NW 65th Manor
- 11272 NW 71st Ct
- 5873 NW 120th Ave
- 7660 NW 120th Dr
- 5875 NW 119th Dr
- 7663 NW 122nd Dr
- 12580 NW 76th St
- 5817 NW 120th Ave
- 7031 NW 111th Terrace






