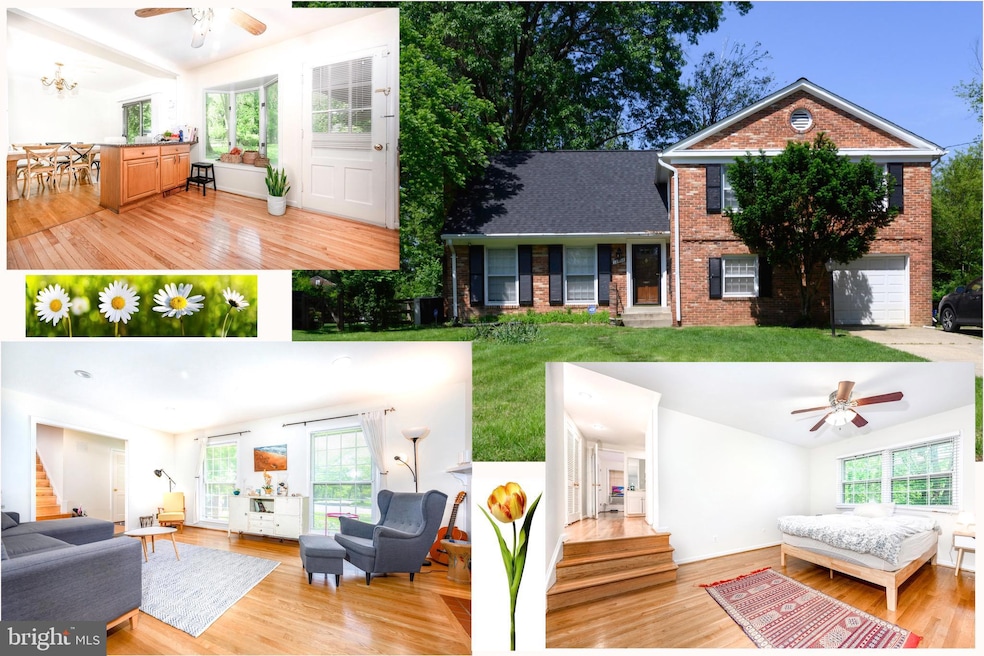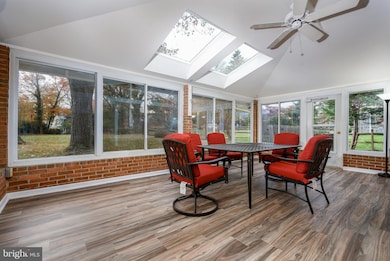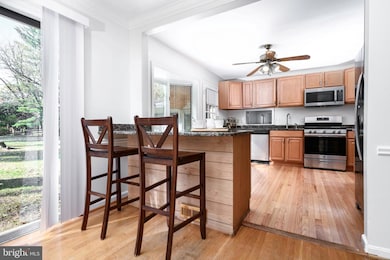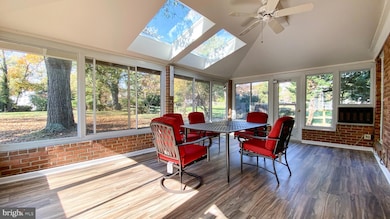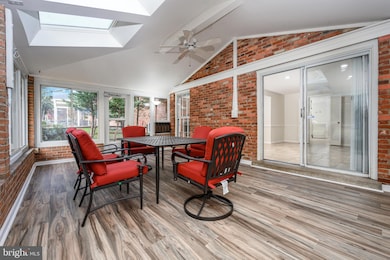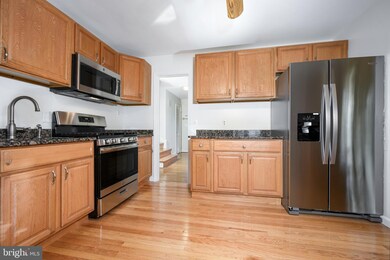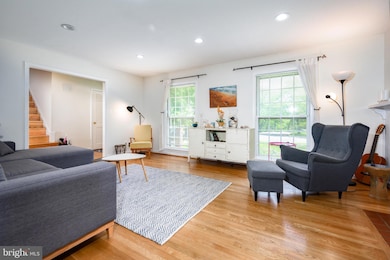12008 Old Bridge Rd Rockville, MD 20852
Highlights
- View of Trees or Woods
- Colonial Architecture
- Cathedral Ceiling
- Farmland Elementary School Rated A
- Private Lot
- Backs to Trees or Woods
About This Home
CHECK OUT THE VIDEO TOUR on this listing or online - Welcome to this beautiful North Bethesda Home nestled in sought after Old-Farm neighborhood. Enjoy this gorgeous established neighborhood with its prime location and great amenities. This four bedrooms, three full and one half bath home features many exciting and great features, among them you will find the three-season large sunroom with brand new LifeProof Luxurious flooring, skylights and large windows overlooking one of the most charming lots in the area. Half an acre leveled lot with a fenced-in backyard. The main level is bright and inviting. The formal living room features a gas-insert fireplace, hardwood floors and LED recessed lights. The remodeled kitchen features granite counter tops, brand new stainless steel appliances, breakfast bar, bay window and a walk-out to the patio and backyard with the formal dining room right next to it. The family room was designed for comfort and fun with its wood burning fireplace, cozy yet spacious with reading/TV area and additional space for a breakfast table or play area. The upper level features a large spoiling master suite with attached recently remodeled full bath, separate powder area, sitting room and lots of storage. Upper level also has three additional bedrooms and a second recently remodeled full bath. Basement is fully finished with a recreation room, study/den/workout room and a full bath. The mud/laundry room is located right off the garage with easy access to the rest of the house. North Bethesda is hot!! Huge developments are taking place, like Pike & Rose shopping and entertainment center with its great restaurants, bars, bowling, gym and much more.. Close by you will also find the Shriver Aquatic Center, Cabin John park and ice rink, Westfield Montgomery Mall and many more great places for shopping and entertainment. Listing agent is the owner of the property. Welcome home.
Home Details
Home Type
- Single Family
Est. Annual Taxes
- $10,638
Year Built
- Built in 1961 | Remodeled in 2015
Lot Details
- 0.5 Acre Lot
- Infill Lot
- Back Yard Fenced
- Private Lot
- Open Lot
- Backs to Trees or Woods
- Property is zoned R90
Parking
- 1 Car Direct Access Garage
- 2 Open Parking Spaces
- Front Facing Garage
Home Design
- Colonial Architecture
- Brick Exterior Construction
- Architectural Shingle Roof
- Vinyl Siding
Interior Spaces
- Property has 3 Levels
- Built-In Features
- Cathedral Ceiling
- Skylights
- Recessed Lighting
- Window Treatments
- Bay Window
- Wood Frame Window
- Window Screens
- Sliding Doors
- Mud Room
- Entrance Foyer
- Family Room
- Sitting Room
- Living Room
- Combination Kitchen and Dining Room
- Den
- Game Room
- Sun or Florida Room
- Views of Woods
- Flood Lights
Kitchen
- Eat-In Country Kitchen
- Breakfast Area or Nook
- Gas Oven or Range
- Built-In Microwave
- Dishwasher
- Kitchen Island
- Disposal
Flooring
- Wood
- Ceramic Tile
- Luxury Vinyl Plank Tile
Bedrooms and Bathrooms
- 4 Bedrooms
- En-Suite Primary Bedroom
- En-Suite Bathroom
- Walk-In Closet
Laundry
- Laundry on main level
- Front Loading Dryer
- Washer
- Laundry Chute
Finished Basement
- Heated Basement
- Connecting Stairway
- Interior Basement Entry
- Sump Pump
- Basement Windows
Outdoor Features
- Screened Patio
- Exterior Lighting
- Porch
Schools
- Farmland Elementary School
- Tilden Middle School
- Walter Johnson High School
Utilities
- Forced Air Heating and Cooling System
- Natural Gas Water Heater
- Municipal Trash
Listing and Financial Details
- Residential Lease
- Security Deposit $6,000
- Tenant pays for cable TV, electricity, fireplace/flue cleaning, frozen waterpipe damage, gas, gutter cleaning, insurance, lawn/tree/shrub care, light bulbs/filters/fuses/alarm care, pest control, snow removal, all utilities
- The owner pays for real estate taxes, insurance
- Rent includes taxes, trash removal
- No Smoking Allowed
- 24-Month Min and 60-Month Max Lease Term
- Available 5/7/25
- $55 Application Fee
- Assessor Parcel Number 160400094133
Community Details
Overview
- No Home Owners Association
- Old Farm Subdivision, Gorgeous Spacious Bright Floorplan
- Property Manager
Recreation
- Community Pool
Pet Policy
- Pets allowed on a case-by-case basis
- Pet Deposit $600
- $50 Monthly Pet Rent
Map
Source: Bright MLS
MLS Number: MDMC2168388
APN: 04-00094133
- 7071 Wolftree Ln
- 12106 Hitching Post Ln
- 7201 Old Gate Rd
- 7018 Tilden Ln
- 11604 W Hill Dr
- 11564 W Hill Dr
- 12033 Treeline Way
- 3234 Royal Fern Place
- 6508 Tall Tree Terrace
- 7802 Ivymount Terrace
- 11316 Hounds Way
- 7721 Mary Cassatt Dr
- 3703 Blue Lobelia Way
- 3323 Woodland Phlox St
- 3416 Wood Aster Place
- 7533 Heatherton Ln
- 6509 Tilden Ln
- 3501 Bellflower Ln Unit 102
- 11632 Danville Dr
- 11624 Danville Dr
