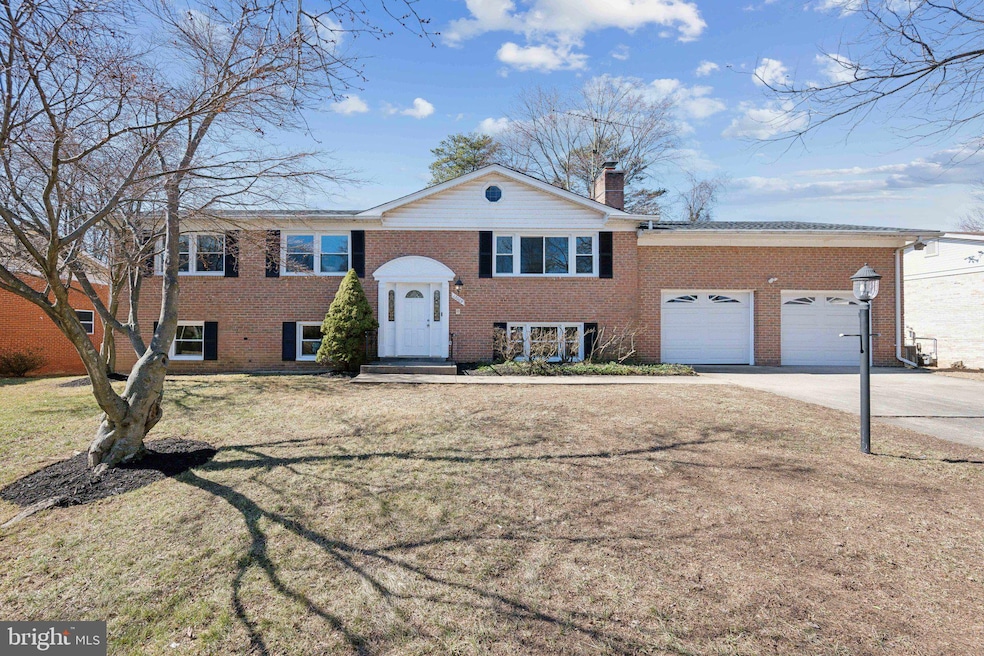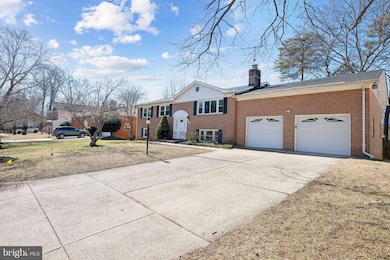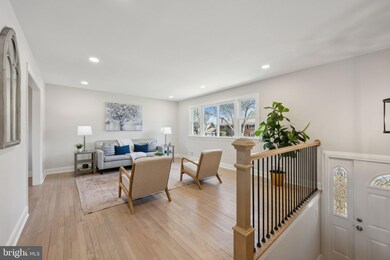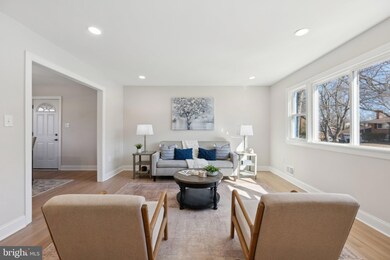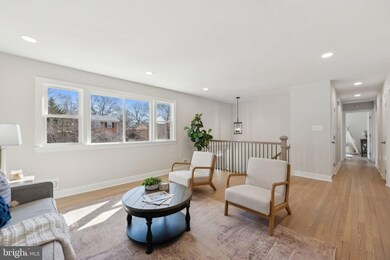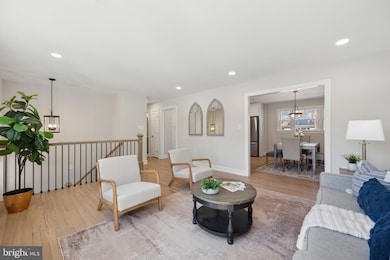
12009 Bion Dr Fort Washington, MD 20744
Highlights
- 1 Fireplace
- 2 Car Direct Access Garage
- Forced Air Heating and Cooling System
- No HOA
About This Home
As of April 2025Back on the market! Due to buyer's financing falling through, this home can now be yours with a huge price improvement! This is the home you’ve been waiting for! Stunningly updated, all brick exterior, 2 car garage - check, check, check! This brand new kitchen with quartz countertops, quartz backsplash, and stainless steel appliances awaits its first owner. With a fully fenced in yard, 5 bedrooms and 3 full bathrooms, there is room for the whole family. The kitchen is an entertainer’s delight! This is one of those homes that you’ve got to see to believe. Schedule a tour today! Seller is offering $2,000 in closing cost assistance if buyer uses seller’s preferred vendors!
Home Details
Home Type
- Single Family
Est. Annual Taxes
- $5,450
Year Built
- Built in 1970
Lot Details
- 0.25 Acre Lot
- Property is zoned RSF95
Parking
- 2 Car Direct Access Garage
- 4 Driveway Spaces
- Front Facing Garage
Home Design
- Split Foyer
- Brick Exterior Construction
- Block Foundation
- Composition Roof
Interior Spaces
- 2,528 Sq Ft Home
- Property has 2 Levels
- 1 Fireplace
Kitchen
- Built-In Oven
- Cooktop
- Dishwasher
- Disposal
Bedrooms and Bathrooms
- 5 Main Level Bedrooms
- 3 Full Bathrooms
Laundry
- Dryer
- Washer
Improved Basement
- Walk-Out Basement
- Basement Fills Entire Space Under The House
- Connecting Stairway
- Interior Basement Entry
- Basement with some natural light
Schools
- Potomac Landing Elementary School
- Accokeek Academy Middle School
- Friendly High School
Utilities
- Forced Air Heating and Cooling System
- Electric Water Heater
Community Details
- No Home Owners Association
- Tantallon Subdivision
Listing and Financial Details
- Tax Lot 6
- Assessor Parcel Number 17050318550
Map
Home Values in the Area
Average Home Value in this Area
Property History
| Date | Event | Price | Change | Sq Ft Price |
|---|---|---|---|---|
| 04/15/2025 04/15/25 | Sold | $565,000 | -1.7% | $223 / Sq Ft |
| 03/25/2025 03/25/25 | Pending | -- | -- | -- |
| 03/19/2025 03/19/25 | Price Changed | $575,000 | -1.7% | $227 / Sq Ft |
| 02/27/2025 02/27/25 | For Sale | $584,900 | +46.2% | $231 / Sq Ft |
| 10/18/2024 10/18/24 | Sold | $400,000 | 0.0% | $149 / Sq Ft |
| 10/01/2024 10/01/24 | Pending | -- | -- | -- |
| 10/01/2024 10/01/24 | Price Changed | $400,000 | -5.9% | $149 / Sq Ft |
| 10/01/2024 10/01/24 | For Sale | $425,000 | -- | $158 / Sq Ft |
Tax History
| Year | Tax Paid | Tax Assessment Tax Assessment Total Assessment is a certain percentage of the fair market value that is determined by local assessors to be the total taxable value of land and additions on the property. | Land | Improvement |
|---|---|---|---|---|
| 2024 | $4,926 | $366,800 | $126,400 | $240,400 |
| 2023 | $4,752 | $347,733 | $0 | $0 |
| 2022 | $4,533 | $328,667 | $0 | $0 |
| 2021 | $4,319 | $309,600 | $125,700 | $183,900 |
| 2020 | $4,251 | $300,433 | $0 | $0 |
| 2019 | $4,159 | $291,267 | $0 | $0 |
| 2018 | $4,047 | $282,100 | $100,700 | $181,400 |
| 2017 | $3,903 | $261,767 | $0 | $0 |
| 2016 | -- | $241,433 | $0 | $0 |
| 2015 | $3,599 | $221,100 | $0 | $0 |
| 2014 | $3,599 | $221,100 | $0 | $0 |
Mortgage History
| Date | Status | Loan Amount | Loan Type |
|---|---|---|---|
| Previous Owner | $402,500 | New Conventional | |
| Previous Owner | $110,110 | Stand Alone Second |
Deed History
| Date | Type | Sale Price | Title Company |
|---|---|---|---|
| Deed | $400,000 | Millennium Title | |
| Deed | $400,000 | Millennium Title | |
| Deed | $46,000 | -- |
Similar Homes in Fort Washington, MD
Source: Bright MLS
MLS Number: MDPG2140616
APN: 05-0318550
- 102 E Swan Creek Rd
- 12004 Ishtar St
- 224 Emerald Hill Dr
- 11801 Asbury Dr
- 12208 Fort Washington Rd
- 302 Beech St
- 306 Thaden Ave
- 11700 Fort Washington Rd
- 12221 Parkton St
- 11607 Olympic Dr
- 11715 Aries Dr
- 12417 Parkton St
- 12307 Horizon Ct
- 12209 Gable Ln
- 12504 Langner Dr
- 11817 Tamer Ct
- 12220 Livingston Rd
- 11710 Amer Ct
- 11406 Indian Head Hwy
- 907 Wrigley Place
