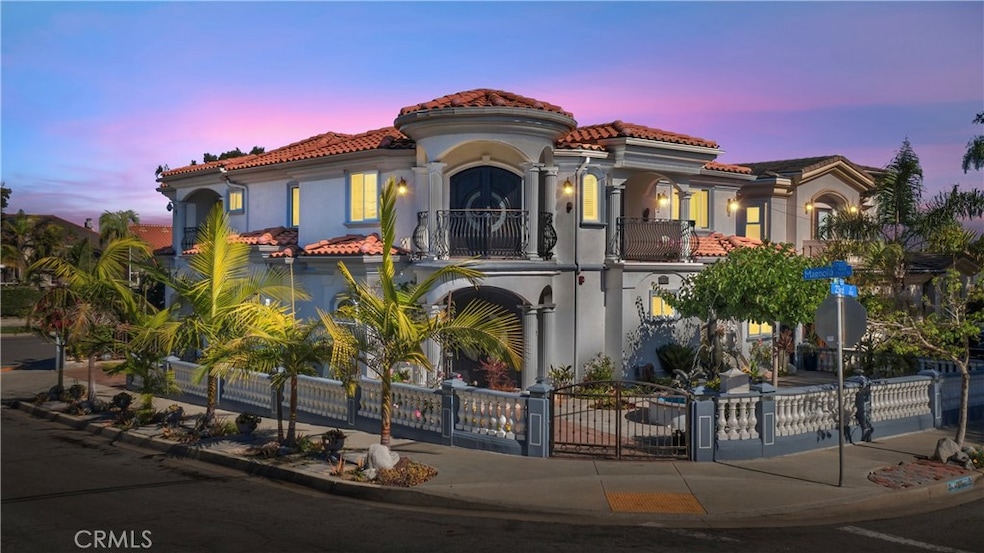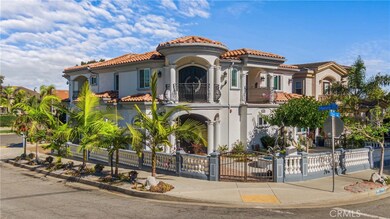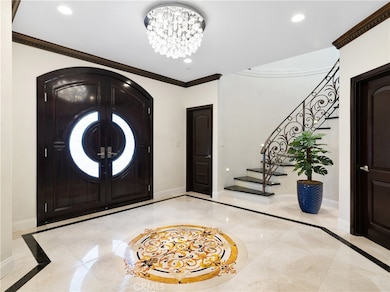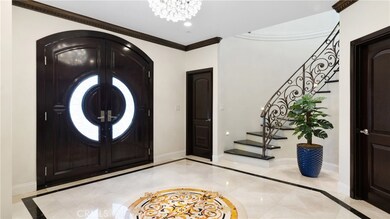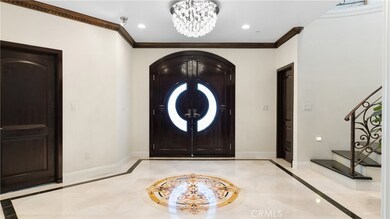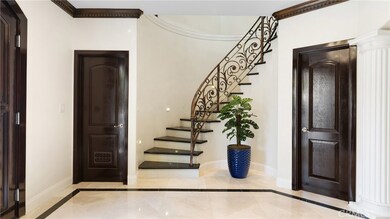
1201 23rd St Manhattan Beach, CA 90266
Highlights
- Primary Bedroom Suite
- Custom Home
- Wood Flooring
- Meadows Avenue Elementary School Rated A
- Open Floorplan
- Main Floor Bedroom
About This Home
As of May 2024ATTRACTIVE SELLER FINANCING! Call for Details. An exquisitely tailored Mediterranean-inspired residence, this custom-built marvel comprises six bedrooms and five baths, meticulously crafted in 2018. The ground floor unfolds with two bedrooms and two baths, while the upper level unveils a symphony of four bedrooms, three baths, a versatile bonus room for gym or office use, and a discreetly positioned laundry room. Bathed in an abundance of natural light, each room on the second level is graced with a private balcony, offering a harmonious fusion of indoor and outdoor living. This opulent dwelling is distinguished by its refined features, including professional-grade appliances, bespoke molding, and an exquisite marble flooring adorned with intricate inlays on every level. The primary bathroom is a testament to meticulous craftsmanship, featuring a bidet, a touch replicated in two additional bathrooms. Ascending to the second floor, a separate family den unfolds, its entrance embellished with an ornate curved wrought-iron railing leading to the front door. The outdoor sanctuary beckons with a thoughtfully designed backyard, featuring a built-in BBQ and walls adorned with succulent plants, creating an elegant backdrop for leisure and entertainment. As an additional benefit, the residence is equipped with a solar panel system, fully paid for, embodying a commitment to sustainability while significantly reducing utility costs. This residence is a masterpiece of timeless sophistication, seamlessly blending architectural excellence with modern comfort.
Home Details
Home Type
- Single Family
Est. Annual Taxes
- $19,574
Year Built
- Built in 2018
Lot Details
- 4,864 Sq Ft Lot
- Wrought Iron Fence
- Density is up to 1 Unit/Acre
Parking
- 2 Car Attached Garage
- Parking Available
- Driveway
Home Design
- Custom Home
- Mediterranean Architecture
- Turnkey
- Slab Foundation
- Fire Rated Drywall
- Spanish Tile Roof
- Concrete Roof
- Pre-Cast Concrete Construction
- Copper Plumbing
- Stucco
Interior Spaces
- 3,442 Sq Ft Home
- 2-Story Property
- Open Floorplan
- Wired For Sound
- Wired For Data
- Bar
- Crown Molding
- Coffered Ceiling
- High Ceiling
- Recessed Lighting
- Track Lighting
- Double Pane Windows
- Plantation Shutters
- Drapes & Rods
- Double Door Entry
- Family Room Off Kitchen
- Living Room
- Bonus Room
- Storage
- Home Gym
Kitchen
- Open to Family Room
- Eat-In Kitchen
- Breakfast Bar
- Built-In Range
- Range Hood
- Dishwasher
- Granite Countertops
- Pots and Pans Drawers
- Built-In Trash or Recycling Cabinet
- Self-Closing Drawers and Cabinet Doors
Flooring
- Wood
- Stone
Bedrooms and Bathrooms
- 6 Bedrooms | 2 Main Level Bedrooms
- Primary Bedroom Suite
- Multi-Level Bedroom
- Walk-In Closet
- Jack-and-Jill Bathroom
- Bathroom on Main Level
- 5 Full Bathrooms
- Granite Bathroom Countertops
- Bidet
- Dual Sinks
- Dual Vanity Sinks in Primary Bathroom
- Low Flow Toliet
- Hydromassage or Jetted Bathtub
- Bathtub with Shower
- Separate Shower
- Low Flow Shower
Laundry
- Laundry Room
- Laundry on upper level
- Dryer
- Washer
Home Security
- Intercom
- Carbon Monoxide Detectors
- Fire and Smoke Detector
- Fire Sprinkler System
Eco-Friendly Details
- ENERGY STAR Qualified Equipment for Heating
Outdoor Features
- Living Room Balcony
- Open Patio
- Exterior Lighting
- Outdoor Grill
- Rain Gutters
Utilities
- Ductless Heating Or Cooling System
- Central Heating
- Tankless Water Heater
- Phone Available
- Cable TV Available
Listing and Financial Details
- Tax Lot 6174
- Tax Tract Number 8
- Assessor Parcel Number 4166018001
Community Details
Overview
- No Home Owners Association
Recreation
- Park
- Dog Park
- Bike Trail
Map
Home Values in the Area
Average Home Value in this Area
Property History
| Date | Event | Price | Change | Sq Ft Price |
|---|---|---|---|---|
| 05/24/2024 05/24/24 | Sold | $2,855,000 | -7.9% | $829 / Sq Ft |
| 04/29/2024 04/29/24 | Pending | -- | -- | -- |
| 04/22/2024 04/22/24 | Price Changed | $3,100,000 | -4.6% | $901 / Sq Ft |
| 11/15/2023 11/15/23 | For Sale | $3,249,000 | -- | $944 / Sq Ft |
Tax History
| Year | Tax Paid | Tax Assessment Tax Assessment Total Assessment is a certain percentage of the fair market value that is determined by local assessors to be the total taxable value of land and additions on the property. | Land | Improvement |
|---|---|---|---|---|
| 2024 | $19,574 | $1,678,283 | $716,312 | $961,971 |
| 2023 | $19,003 | $1,645,376 | $702,267 | $943,109 |
| 2022 | $18,678 | $1,613,115 | $688,498 | $924,617 |
| 2021 | $18,361 | $1,581,487 | $674,999 | $906,488 |
| 2020 | $18,193 | $1,565,272 | $668,078 | $897,194 |
| 2019 | $10,117 | $853,182 | $654,979 | $198,203 |
| 2018 | $9,869 | $836,454 | $642,137 | $194,317 |
| 2016 | $9,065 | $803,975 | $617,203 | $186,772 |
| 2015 | $8,879 | $791,900 | $607,933 | $183,967 |
| 2014 | $8,762 | $776,389 | $596,025 | $180,364 |
Mortgage History
| Date | Status | Loan Amount | Loan Type |
|---|---|---|---|
| Open | $600,000 | New Conventional | |
| Closed | $600,000 | Seller Take Back | |
| Previous Owner | $535,000 | New Conventional | |
| Previous Owner | $540,000 | New Conventional | |
| Previous Owner | $551,689 | New Conventional | |
| Previous Owner | $562,500 | Purchase Money Mortgage | |
| Previous Owner | $50,000 | Credit Line Revolving |
Deed History
| Date | Type | Sale Price | Title Company |
|---|---|---|---|
| Grant Deed | $2,885,000 | First American | |
| Quit Claim Deed | -- | First American Title | |
| Grant Deed | $2,885,000 | First American | |
| Grant Deed | $2,885,000 | First American | |
| Quit Claim Deed | $750,000 | None Available | |
| Grant Deed | $750,000 | Commonwealth Land Title Co | |
| Interfamily Deed Transfer | -- | -- |
Similar Home in Manhattan Beach, CA
Source: California Regional Multiple Listing Service (CRMLS)
MLS Number: SB23210280
APN: 4166-018-001
- 28 Westport
- 2704 Oak Ave
- 1311 18th St
- 23 Catalina Ct
- 3108 Elm Ave
- 25 Coronado Ct
- 1406 17th St
- 901 28th St
- 1501 Oak Ave
- 2600 N Poinsettia Ave
- 24 Cayman Ct
- 2416 Palm Ave
- 1300 Oak Ave
- 15 Tiburon Ct Unit 1
- 3013 N Poinsettia Ave
- 1446 12th St
- 3521 Elm Ave
- 1625 18th St
- 1450 Manhattan Beach Blvd Unit A
- 1467 11th St
