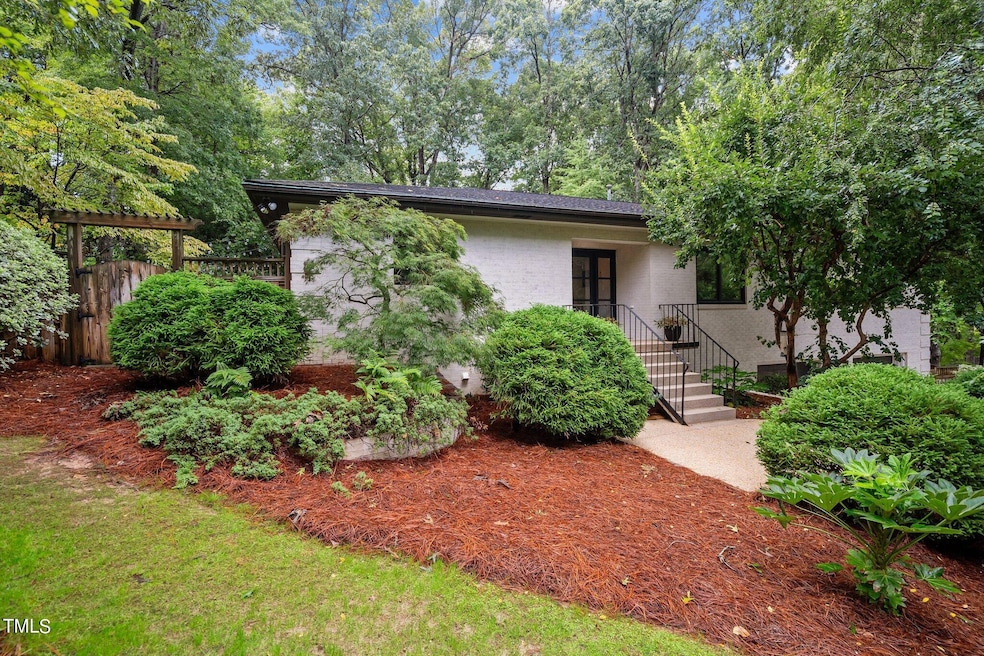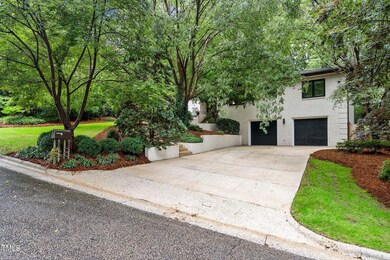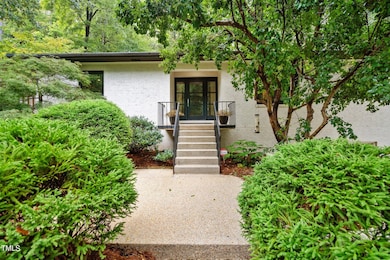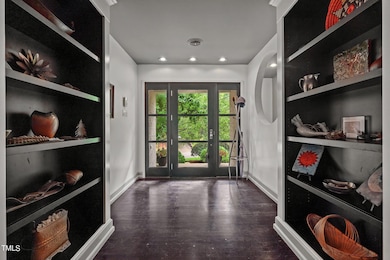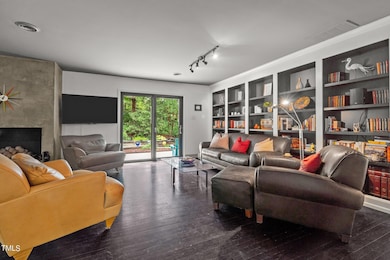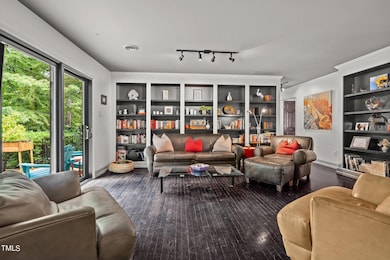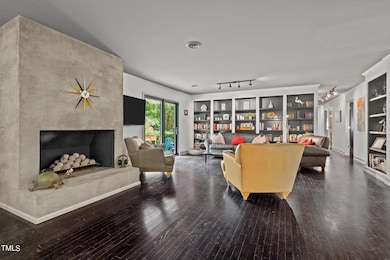
1201 Bancroft St Raleigh, NC 27612
Crabtree NeighborhoodEstimated payment $7,303/month
Highlights
- Home Theater
- Built-In Refrigerator
- Fireplace in Primary Bedroom
- Lacy Elementary Rated A
- Open Floorplan
- Contemporary Architecture
About This Home
Beautifully updated and maintained ranch with full basement in one of Raleigh's best locations. Brick construction, top quality Pella windows, stunning kitchen with custom cabinets and GE Monogram appliances, 2 fireplaces, equipped home theatre, fitness room, 2 car garage with Tesla charger, workshop, storage, extensive landscaping and hardscaping with patios and waterfall - the list goes on. This is a don't miss property!
Home Details
Home Type
- Single Family
Est. Annual Taxes
- $7,597
Year Built
- Built in 1975 | Remodeled
Lot Details
- 0.39 Acre Lot
- North Facing Home
- Privacy Fence
- Landscaped
- Native Plants
- Gentle Sloping Lot
- Back Yard Fenced and Front Yard
Parking
- 2 Car Attached Garage
- Electric Vehicle Home Charger
- Front Facing Garage
- 2 Open Parking Spaces
Home Design
- Contemporary Architecture
- Modernist Architecture
- Brick Veneer
- Shingle Roof
- Lead Paint Disclosure
Interior Spaces
- 1-Story Property
- Open Floorplan
- Wet Bar
- Wired For Sound
- Wired For Data
- Built-In Features
- Bookcases
- Cathedral Ceiling
- Gas Log Fireplace
- Insulated Windows
- Entrance Foyer
- Family Room with Fireplace
- 2 Fireplaces
- Combination Dining and Living Room
- Home Theater
- Home Office
- Workshop
- Home Gym
- Pull Down Stairs to Attic
- Home Security System
Kitchen
- Eat-In Kitchen
- Electric Oven
- Gas Cooktop
- Microwave
- Built-In Refrigerator
- Dishwasher
- Kitchen Island
Flooring
- Wood
- Concrete
- Tile
Bedrooms and Bathrooms
- 3 Bedrooms
- Fireplace in Primary Bedroom
- 3 Full Bathrooms
- Separate Shower in Primary Bathroom
- Bathtub with Shower
Laundry
- Laundry Room
- Laundry on main level
Partially Finished Basement
- Heated Basement
- Basement Fills Entire Space Under The House
- Walk-Up Access
- Interior and Exterior Basement Entry
- Workshop
- Basement Storage
Outdoor Features
- Patio
- Exterior Lighting
- Outdoor Gas Grill
- Porch
Schools
- Lacy Elementary School
- Oberlin Middle School
- Broughton High School
Utilities
- Forced Air Zoned Heating and Cooling System
- Heating System Uses Natural Gas
- High Speed Internet
Community Details
- No Home Owners Association
- Westchester Subdivision
Listing and Financial Details
- Assessor Parcel Number 0795566685
Map
Home Values in the Area
Average Home Value in this Area
Tax History
| Year | Tax Paid | Tax Assessment Tax Assessment Total Assessment is a certain percentage of the fair market value that is determined by local assessors to be the total taxable value of land and additions on the property. | Land | Improvement |
|---|---|---|---|---|
| 2024 | $7,597 | $872,418 | $617,500 | $254,918 |
| 2023 | $7,592 | $694,669 | $400,000 | $294,669 |
| 2022 | $7,054 | $694,669 | $400,000 | $294,669 |
| 2021 | $6,779 | $694,669 | $400,000 | $294,669 |
| 2020 | $6,655 | $694,669 | $400,000 | $294,669 |
| 2019 | $6,217 | $534,715 | $250,000 | $284,715 |
| 2018 | $5,862 | $534,715 | $250,000 | $284,715 |
| 2017 | $5,583 | $534,715 | $250,000 | $284,715 |
| 2016 | $5,468 | $534,715 | $250,000 | $284,715 |
| 2015 | $5,459 | $525,235 | $273,800 | $251,435 |
| 2014 | -- | $525,235 | $273,800 | $251,435 |
Property History
| Date | Event | Price | Change | Sq Ft Price |
|---|---|---|---|---|
| 04/16/2025 04/16/25 | Price Changed | $1,195,000 | -4.0% | $347 / Sq Ft |
| 12/02/2024 12/02/24 | Price Changed | $1,245,000 | -3.9% | $362 / Sq Ft |
| 09/20/2024 09/20/24 | For Sale | $1,295,000 | -- | $376 / Sq Ft |
Deed History
| Date | Type | Sale Price | Title Company |
|---|---|---|---|
| Warranty Deed | $705,000 | None Available |
Mortgage History
| Date | Status | Loan Amount | Loan Type |
|---|---|---|---|
| Open | $200,000 | Credit Line Revolving | |
| Open | $349,000 | Adjustable Rate Mortgage/ARM | |
| Closed | $400,000 | Unknown | |
| Closed | $90,000 | Credit Line Revolving | |
| Closed | $395,000 | Purchase Money Mortgage | |
| Previous Owner | $400,000 | Unknown | |
| Previous Owner | $310,000 | New Conventional | |
| Previous Owner | $260,000 | Fannie Mae Freddie Mac | |
| Previous Owner | $165,000 | Unknown |
Similar Homes in Raleigh, NC
Source: Doorify MLS
MLS Number: 10053951
APN: 0795.11-56-6685-000
- 1416 Westmoreland Dr
- 2701 Ridge Rd
- 3321 Marblehead Ln
- 3320 Marblehead Ln
- 2405 Coley Forest Place
- 2001 Manuel St
- 3601 Swann St
- 1205 Glen Eden Dr
- 3702 Nova Star Ln
- 721 Blenheim Dr
- 908 Glen Eden Dr
- 3701 Swann St
- 817 Glen Eden Dr
- 2720 Townedge Ct
- 705 Glen Eden Dr
- 2765 Rue Sans Famille
- 3204 Cobblestone Ct
- 2227 Wheeler Rd
- 3832 Noremac Dr
- 1601 Dunraven Dr
