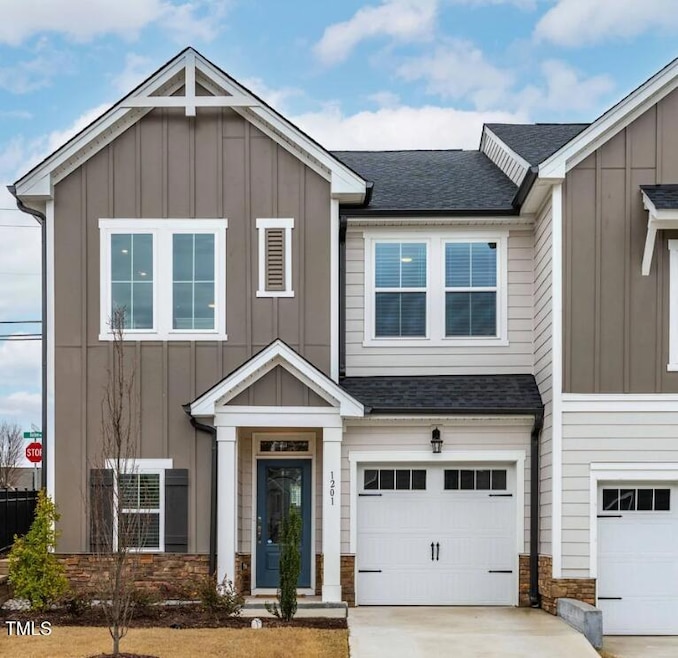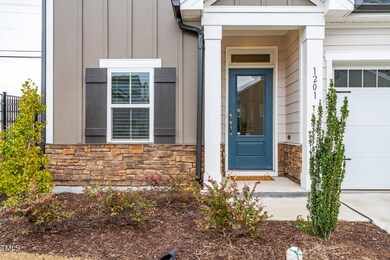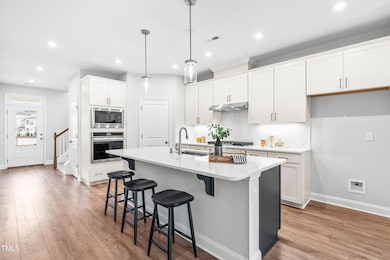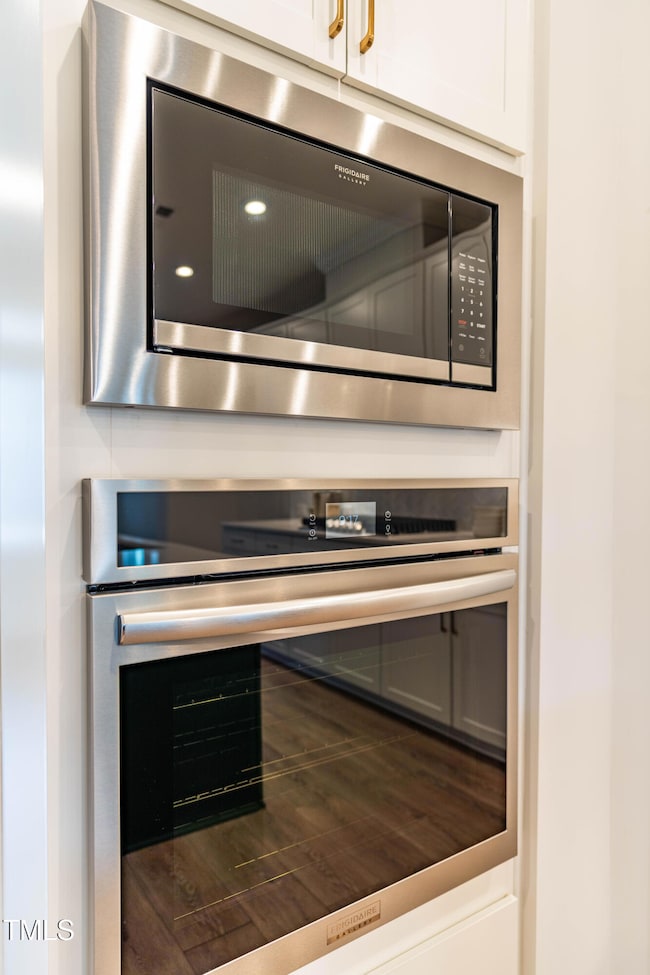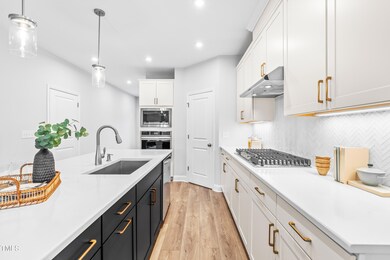
1201 Canary Pepper Dr Durham, NC 27713
Estimated payment $3,250/month
Highlights
- Traditional Architecture
- Loft
- High Ceiling
- Engineered Wood Flooring
- Corner Lot
- Quartz Countertops
About This Home
Like New, but Better! This bright and spacious end-unit townhome is filled with natural light and is finished with numerous upgrades. The kitchen is a chef's dream with a large, gorgeous quartz isand, custom pendant lights, a deluxe walk-in pantry, upgraded Frigidaire Gallery appliances, stylish tile backsplash, and under-cabinet lighting. The open-concept design seamlessly connects the kitchen to the main living area, making it perfect for entertaining or simply relaxing while enjoying views of the private rear yard through expansive picture-frame windows which create a warm and inviting atmosphere throughout.
Retreat to the luxurious Owner's Suite, complete with a sleek en suite bath, a generous walk-in closet, and an oversized primary shower. Spacious secondary bedrooms offer plenty of room for personalization, while the open loft retreat provides flexibility as an office, media room, reading nook, or study space. The tandem two-car garage is wired for an EV charger, adding modern convenience.
Ideally located near Southpoint Mall, I-40, RDU, RTP, Raleigh, Durham, Chapel Hill, etc., this home is just minutes from top restaurants, retail, and grocery stores. Designed for comfort and style in a prime location, this Move-In Ready townhome offers endless rewards and possibilities!
Townhouse Details
Home Type
- Townhome
Est. Annual Taxes
- $5,061
Year Built
- Built in 2023
Lot Details
- 2,614 Sq Ft Lot
- Property fronts a private road
- Northwest Facing Home
HOA Fees
- $155 Monthly HOA Fees
Parking
- 2 Car Attached Garage
- Front Facing Garage
- Tandem Parking
- Garage Door Opener
- Private Driveway
- 1 Open Parking Space
Home Design
- Traditional Architecture
- Slab Foundation
- Frame Construction
- Shingle Roof
- Architectural Shingle Roof
- Board and Batten Siding
Interior Spaces
- 2,080 Sq Ft Home
- 2-Story Property
- Tray Ceiling
- Smooth Ceilings
- High Ceiling
- Ceiling Fan
- Insulated Windows
- Blinds
- Entrance Foyer
- Family Room
- L-Shaped Dining Room
- Loft
- Pull Down Stairs to Attic
- Prewired Security
Kitchen
- Eat-In Kitchen
- Built-In Convection Oven
- Built-In Electric Oven
- Gas Cooktop
- Range Hood
- Microwave
- Dishwasher
- Stainless Steel Appliances
- Quartz Countertops
- Disposal
Flooring
- Engineered Wood
- Carpet
- Ceramic Tile
Bedrooms and Bathrooms
- 3 Bedrooms
- Walk-In Closet
- Low Flow Plumbing Fixtures
- Separate Shower in Primary Bathroom
- Bathtub with Shower
- Walk-in Shower
Laundry
- Laundry Room
- Laundry on upper level
Outdoor Features
- Covered patio or porch
- Rain Gutters
Schools
- Lyons Farm Elementary School
- Githens Middle School
- Hillside High School
Horse Facilities and Amenities
- Grass Field
Utilities
- Forced Air Heating and Cooling System
- Heating System Uses Natural Gas
- Heat Pump System
- Natural Gas Connected
- Electric Water Heater
- High Speed Internet
- Cable TV Available
Listing and Financial Details
- Assessor Parcel Number 228386
Community Details
Overview
- Association fees include insurance, ground maintenance, pest control, road maintenance, trash
- Charleston Management Association, Phone Number (919) 847-3003
- Built by David Weekley
- Providence At Southpoint Subdivision
Security
- Fire and Smoke Detector
Map
Home Values in the Area
Average Home Value in this Area
Tax History
| Year | Tax Paid | Tax Assessment Tax Assessment Total Assessment is a certain percentage of the fair market value that is determined by local assessors to be the total taxable value of land and additions on the property. | Land | Improvement |
|---|---|---|---|---|
| 2024 | $5,061 | $362,838 | $65,000 | $297,838 |
| 2023 | $851 | $65,000 | $65,000 | $0 |
| 2022 | $832 | $65,000 | $65,000 | $0 |
| 2021 | $828 | $65,000 | $65,000 | $0 |
Property History
| Date | Event | Price | Change | Sq Ft Price |
|---|---|---|---|---|
| 04/04/2025 04/04/25 | Pending | -- | -- | -- |
| 03/19/2025 03/19/25 | For Sale | $479,900 | -- | $231 / Sq Ft |
Deed History
| Date | Type | Sale Price | Title Company |
|---|---|---|---|
| Warranty Deed | $445,000 | None Listed On Document |
Mortgage History
| Date | Status | Loan Amount | Loan Type |
|---|---|---|---|
| Open | $422,750 | New Conventional |
Similar Homes in Durham, NC
Source: Doorify MLS
MLS Number: 10083124
APN: 228386
- 1003 Canary Pepper Dr
- 1201 Canary Pepper Dr
- 1129 Kudzu St
- 3005 Dunnock Dr
- 1103 Kudzu St
- 1003 Mirbeck Ln
- 1016 Mirbeck Ln
- 1009 Laceflower Dr
- 1012 Catch Fly Ln
- 1524 Catch Fly Ln
- 626 N Carolina 54
- 1203 Lotus Lilly Dr
- 901 Forge Rd
- 101 Whitney Ln
- 722 Forge Rd
- 909 Windcrest Rd
- 1122 Vermillion Dr
- 1210 Huntsman Dr
- 521 N Carolina 54
- 534 Auburn Square Dr Unit 3
