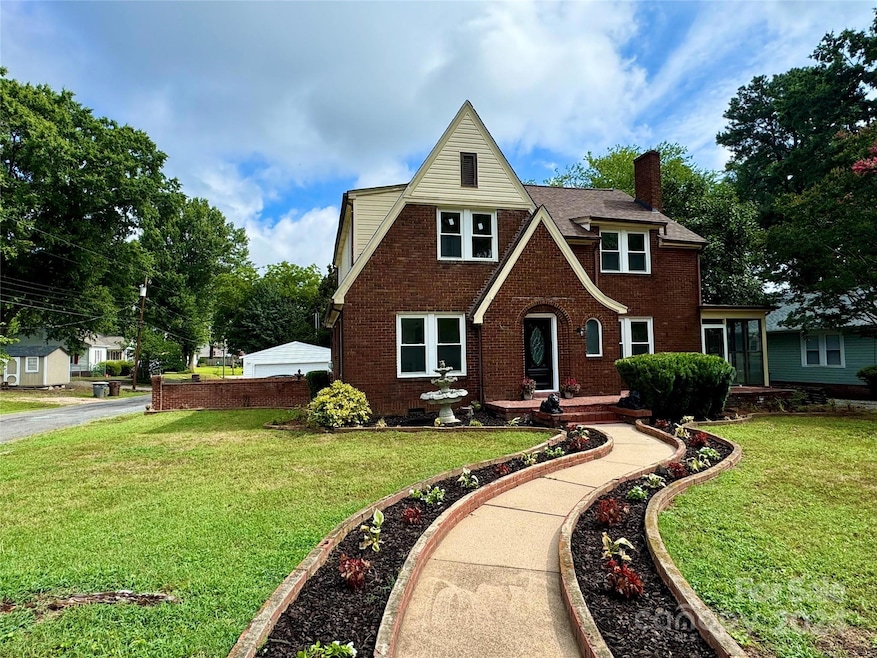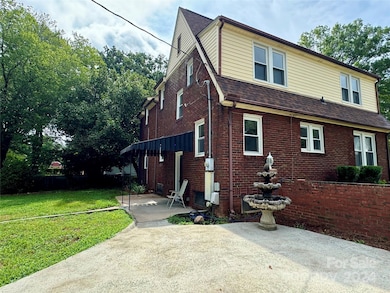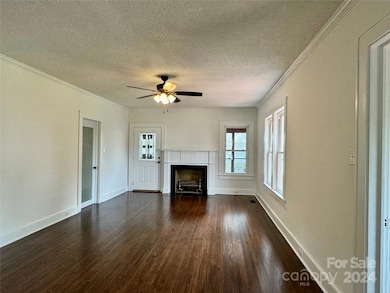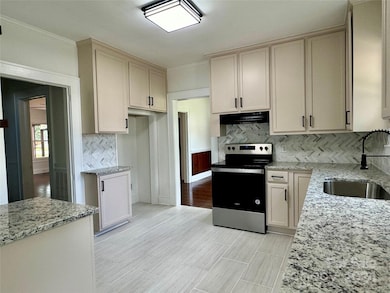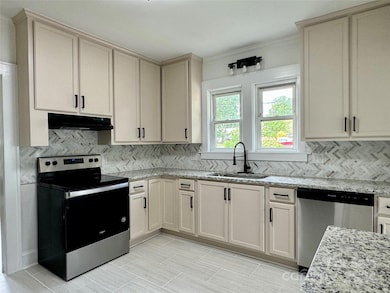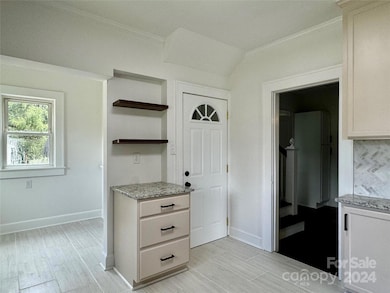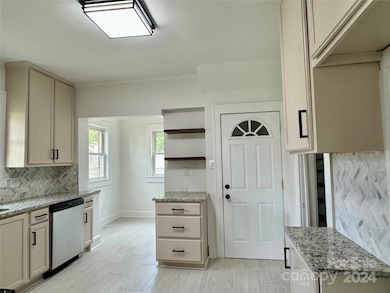
1201 Central Dr Kannapolis, NC 28083
Estimated payment $2,533/month
Highlights
- Wood Flooring
- Screened Porch
- Fireplace
- Jackson Park Elementary School Rated 9+
- 2 Car Detached Garage
- Laundry Room
About This Home
Step inside this newly renovated 4 bedroom 2 bathroom home in the heart of Kannapolis. Fresh upgrades mixed with its original character make this home one of a kind. Upgrades include but are not limited to: new paint throughout, a fully renovated kitchen and bathroom, refinished original hardwood floor and tile, new landscaping a,a brand new HVAC system and a new electrical panel as well as all new surge protectors. Downstairs offers a large living room, dining room, an office space that could be used as a 5th bedroom, a full bathroom, and a screened in sunroom. Upstairs you will find 4 bedrooms, a full bathroom and tons of storage space. Enjoy the patio off the back entrance where you can enjoy cookouts or just simply relax. The large 2 car garage offers extra parking space or storage. There is also a "fixer-upper" storage are in the back of the garage! Sellers are in the process of switching to city water.
Listing Agent
Keller Williams Unlimited Brokerage Email: kierra@thebaingroup.net License #343331

Home Details
Home Type
- Single Family
Est. Annual Taxes
- $2,929
Year Built
- Built in 1940
Lot Details
- Back Yard Fenced
- Property is zoned RM-2
Parking
- 2 Car Detached Garage
Home Design
- Brick Exterior Construction
- Vinyl Siding
Interior Spaces
- 2-Story Property
- Fireplace
- Screened Porch
- Electric Oven
- Laundry Room
Flooring
- Wood
- Tile
Bedrooms and Bathrooms
- 4 Bedrooms
- 2 Full Bathrooms
Basement
- Interior Basement Entry
- Crawl Space
Outdoor Features
- Patio
Utilities
- Forced Air Heating and Cooling System
- Septic Tank
Community Details
- Jackson Park Subdivision
Listing and Financial Details
- Assessor Parcel Number 5624-21-4845-0000
Map
Home Values in the Area
Average Home Value in this Area
Tax History
| Year | Tax Paid | Tax Assessment Tax Assessment Total Assessment is a certain percentage of the fair market value that is determined by local assessors to be the total taxable value of land and additions on the property. | Land | Improvement |
|---|---|---|---|---|
| 2024 | $2,929 | $257,940 | $52,000 | $205,940 |
| 2023 | $1,209 | $176,450 | $32,000 | $144,450 |
| 2022 | $1,209 | $176,450 | $32,000 | $144,450 |
| 2021 | $1,209 | $176,450 | $32,000 | $144,450 |
| 2020 | $1,209 | $176,450 | $32,000 | $144,450 |
| 2019 | $894 | $130,530 | $14,000 | $116,530 |
| 2018 | $881 | $130,530 | $14,000 | $116,530 |
| 2017 | $868 | $130,530 | $14,000 | $116,530 |
| 2016 | $868 | $138,700 | $18,000 | $120,700 |
| 2015 | $874 | $138,700 | $18,000 | $120,700 |
| 2014 | $874 | $138,700 | $18,000 | $120,700 |
Property History
| Date | Event | Price | Change | Sq Ft Price |
|---|---|---|---|---|
| 12/16/2024 12/16/24 | For Sale | $410,000 | -- | $180 / Sq Ft |
Deed History
| Date | Type | Sale Price | Title Company |
|---|---|---|---|
| Warranty Deed | $267,500 | None Listed On Document |
Mortgage History
| Date | Status | Loan Amount | Loan Type |
|---|---|---|---|
| Previous Owner | $84,000 | VA | |
| Previous Owner | $10,000 | Credit Line Revolving | |
| Previous Owner | $87,000 | Unknown |
Similar Homes in the area
Source: Canopy MLS (Canopy Realtor® Association)
MLS Number: 4207582
APN: 5624-21-4845-0000
- 604 Pearl Ave
- 1301 Jackson St
- 1306 Brantley Rd
- 702 Hazel Ave
- 1302 Brookdale St
- 1300 Brookdale St
- 501 Hazel Ave
- 1016 E 10th St
- 807 Carolyn Ave
- 00 E 10th St
- 922 Grace Ave
- 808 Carolyn Ave
- 703 Evelyn Ave
- 1001 N Cannon Blvd
- 505 Tuttlewood Dr
- 1001 Craven Ave
- Lot 1 Tyler St
- 0 Jackson Park Rd
- 955 E 13th St
- 776 Washington Ln
