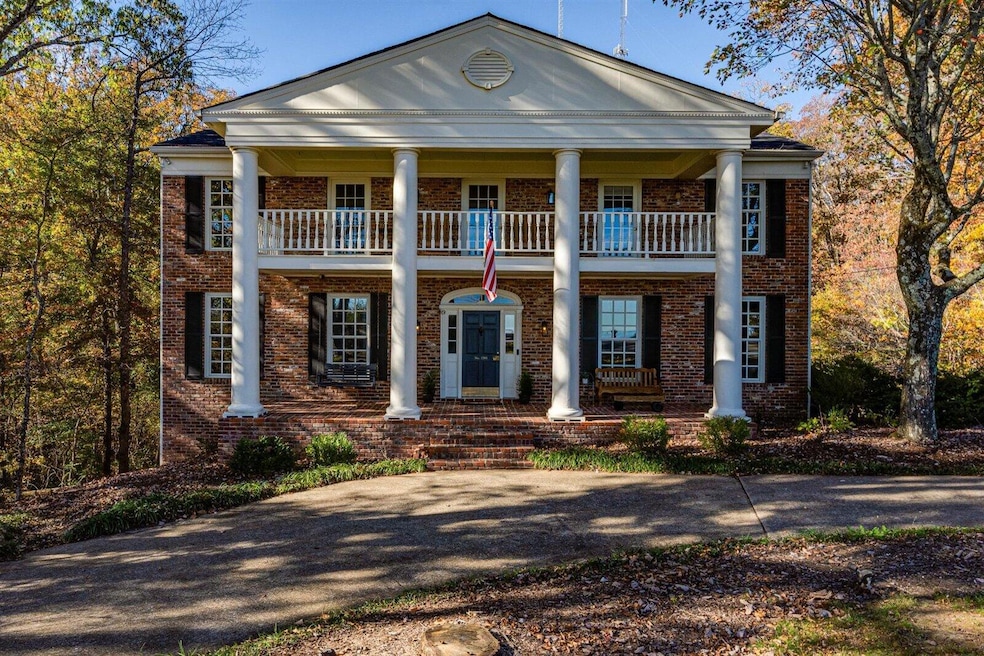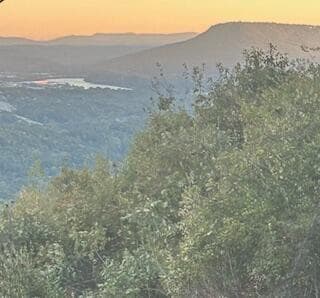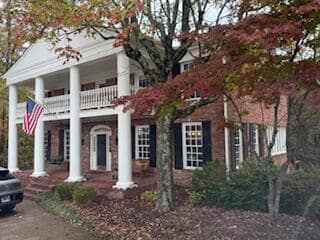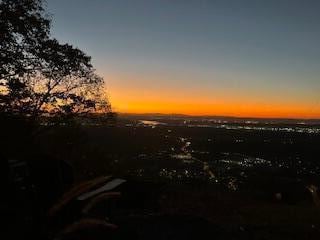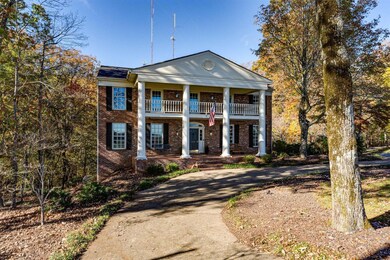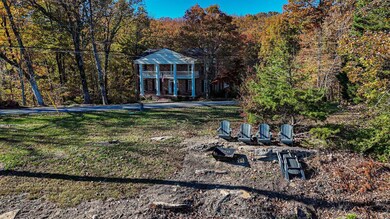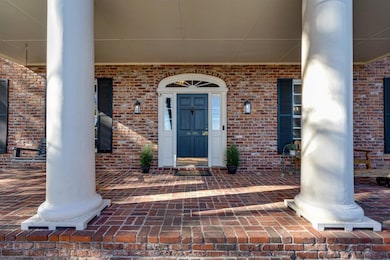LOCATION! Southern Living Colonial Brick classic -brow views & 1.57 acres. Circular driveway, large covered front porch, & massive columns welcome you. Inside are a custom-built spiral staircase, refinished hardwood floors & a two story foyer - perfect for entertaining! An inviting sitting room with French doors and beautiful built-in shelves and the sizable, lovely dining room accommodate a large gathering. The kitchen has everything you need - fresh paint, soapstone countertops, stainless appliances, a double convection oven and 4 burner gas cooktop. Behind the kitchen is a multipurpose sunroom with built-in shelving -- a great office or craft space, breakfast room, cozy library or huge walk in pantry space! The main level family room boasts a cozy fireplace & built-in shelves. A charming powder room with soapstone counters rounds out the 1st floor. Upstairs, are 4 spacious bedrooms and two full baths. The large primary bedroom has a walk-in closet and a completely remodeled luxury bath with elegant marble counters. A French door to the large balcony gives breathtaking valley and mountain views. The large basement bonus space has a brick fireplace, low maintenance LVP floor, a wet bar & bar fridge, plus a wall of windows bringing in the outside and making things bright. The basement full bath features a large jetted tub (as-is) and a separate shower. Lots of opportunity in the large finished basement for storage. New raised garden beds, blackberry bushes & apple trees, and a brand new deck cabana. A newly fenced backyard is great for pets & outdoor activities, as is a new trail for easy woods access & exploration. The outbuilding has so much potential - a future workshop, workout space, etc. Come see this timeless beauty & make memories for years to come! Recent updates include: new backyard fencing, new paint, flooring, decking, fencing, gazebo, roofing, septic serviced & updated, tree removal, remodeled bathrooms, and more!

