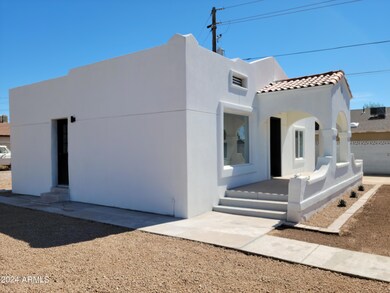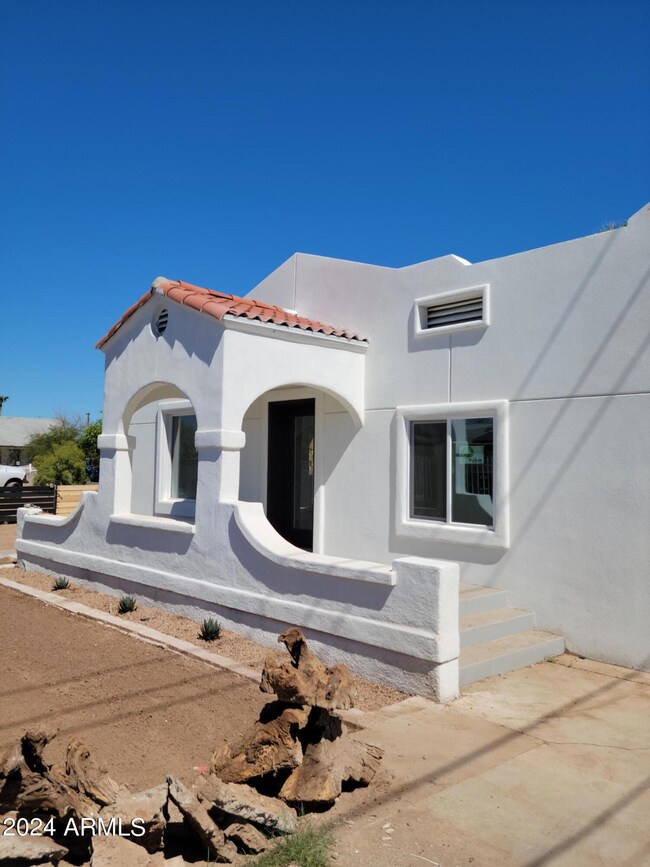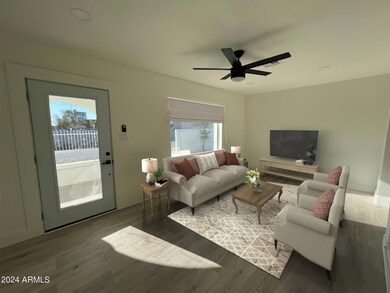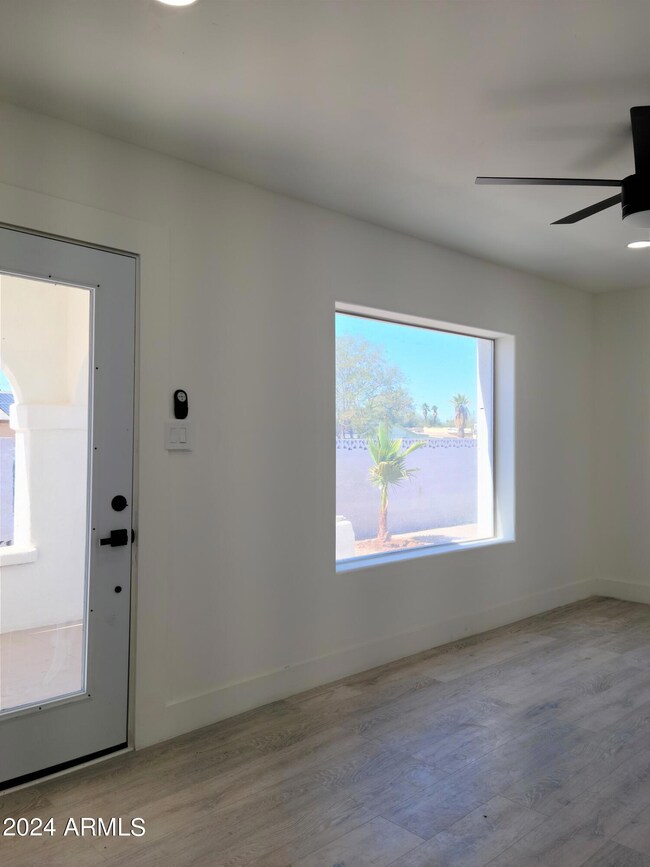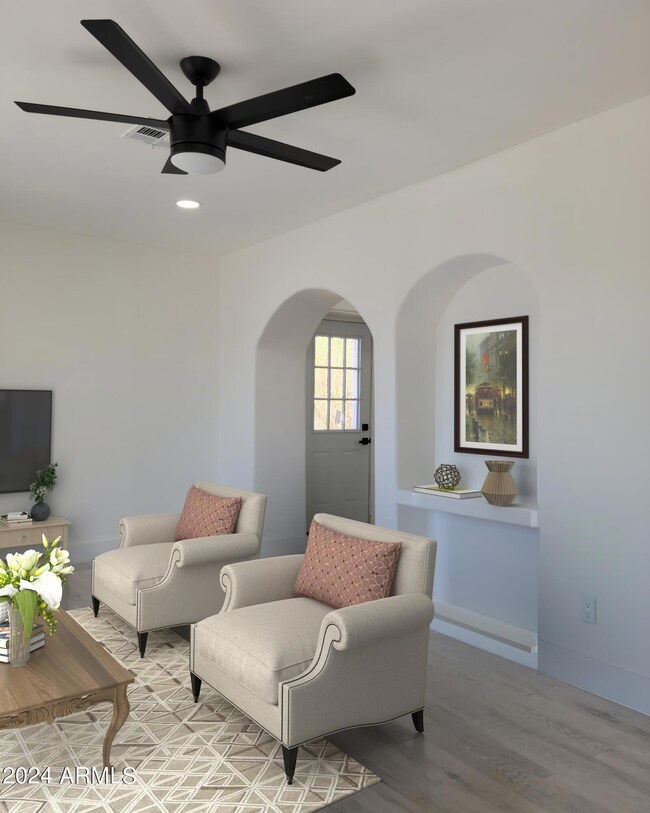
1201 E Mckinley St Phoenix, AZ 85006
Garfield NeighborhoodHighlights
- Corner Lot
- No HOA
- Ceiling Fan
- Phoenix Coding Academy Rated A
- Eat-In Kitchen
- Vinyl Flooring
About This Home
As of October 2024This completely renovated 1921 Spanish inspired home invites you in to enjoy Downtown Phoenix. Great Opportunity in the Historic Garfield District. This Move
in Ready home features 2 bedrooms 1 bathroom and sits on only 1/3 of its 6,976 sq.ft. lot. This unique infill parcel is Zoned R-3 supporting alternate living styles
including rental, condominiums, and single ownership of land with multiple units thereon or single or attached townhomes. Sale includes land to the north of the home. Home is located within mile of ASU
and U of A medical school, Banner - University Medical Center Phoenix, art corridor, museums, stadiums, entertainment, dining, hotels, convention center, and
just steps away from the coveted Roosevelt Row Arts District. Great rental or vacation rental.
Home Details
Home Type
- Single Family
Est. Annual Taxes
- $1,446
Year Built
- Built in 1921
Lot Details
- 6,976 Sq Ft Lot
- Block Wall Fence
- Chain Link Fence
- Corner Lot
Home Design
- Roof Updated in 2022
- Wood Frame Construction
- Reflective Roof
- Stucco
Interior Spaces
- 825 Sq Ft Home
- 1-Story Property
- Ceiling Fan
Kitchen
- Kitchen Updated in 2022
- Eat-In Kitchen
- Laminate Countertops
Flooring
- Floors Updated in 2022
- Vinyl Flooring
Bedrooms and Bathrooms
- 2 Bedrooms
- Bathroom Updated in 2022
- 1 Bathroom
Parking
- 2 Open Parking Spaces
- 1 Carport Space
Schools
- Garfield Elementary School
- Phoenix Prep Academy Middle School
- North High School
Utilities
- Refrigerated Cooling System
- Heating Available
Community Details
- No Home Owners Association
- Association fees include no fees
- Erharts Sub Subdivision
Listing and Financial Details
- Tax Lot 24
- Assessor Parcel Number 116-24-048
Map
Home Values in the Area
Average Home Value in this Area
Property History
| Date | Event | Price | Change | Sq Ft Price |
|---|---|---|---|---|
| 10/11/2024 10/11/24 | Sold | $415,000 | -1.8% | $503 / Sq Ft |
| 09/18/2024 09/18/24 | Pending | -- | -- | -- |
| 09/12/2024 09/12/24 | Price Changed | $422,500 | -0.6% | $512 / Sq Ft |
| 08/28/2024 08/28/24 | Price Changed | $425,000 | -0.6% | $515 / Sq Ft |
| 08/24/2024 08/24/24 | Price Changed | $427,500 | -0.6% | $518 / Sq Ft |
| 08/03/2024 08/03/24 | Price Changed | $430,000 | -4.4% | $521 / Sq Ft |
| 07/18/2024 07/18/24 | Price Changed | $449,999 | -2.2% | $545 / Sq Ft |
| 07/13/2024 07/13/24 | Price Changed | $459,999 | -1.1% | $558 / Sq Ft |
| 06/07/2024 06/07/24 | For Sale | $465,000 | 0.0% | $564 / Sq Ft |
| 12/01/2022 12/01/22 | Rented | $2,100 | 0.0% | -- |
| 11/30/2022 11/30/22 | Under Contract | -- | -- | -- |
| 11/07/2022 11/07/22 | Price Changed | $2,100 | -6.7% | $3 / Sq Ft |
| 10/27/2022 10/27/22 | Price Changed | $2,250 | -13.5% | $3 / Sq Ft |
| 10/20/2022 10/20/22 | Price Changed | $2,600 | -5.5% | $3 / Sq Ft |
| 10/14/2022 10/14/22 | For Rent | $2,750 | 0.0% | -- |
| 05/13/2022 05/13/22 | Sold | $425,000 | -4.5% | $515 / Sq Ft |
| 05/07/2022 05/07/22 | Price Changed | $445,000 | 0.0% | $539 / Sq Ft |
| 04/06/2022 04/06/22 | Pending | -- | -- | -- |
| 03/20/2022 03/20/22 | Price Changed | $445,000 | -1.1% | $539 / Sq Ft |
| 02/14/2022 02/14/22 | For Sale | $450,000 | -- | $545 / Sq Ft |
Tax History
| Year | Tax Paid | Tax Assessment Tax Assessment Total Assessment is a certain percentage of the fair market value that is determined by local assessors to be the total taxable value of land and additions on the property. | Land | Improvement |
|---|---|---|---|---|
| 2025 | $1,460 | $12,312 | -- | -- |
| 2024 | $1,446 | $11,725 | -- | -- |
| 2023 | $1,446 | $28,360 | $5,670 | $22,690 |
| 2022 | $1,390 | $22,210 | $4,440 | $17,770 |
| 2021 | $1,392 | $19,360 | $3,870 | $15,490 |
| 2020 | $1,412 | $17,860 | $3,570 | $14,290 |
| 2019 | $1,412 | $12,760 | $2,550 | $10,210 |
| 2018 | $594 | $10,420 | $2,080 | $8,340 |
| 2017 | $573 | $7,700 | $1,540 | $6,160 |
| 2016 | $556 | $6,680 | $1,330 | $5,350 |
| 2015 | $507 | $5,170 | $1,030 | $4,140 |
Mortgage History
| Date | Status | Loan Amount | Loan Type |
|---|---|---|---|
| Open | $402,550 | New Conventional | |
| Previous Owner | $129,350 | Balloon | |
| Previous Owner | $93,100 | New Conventional | |
| Previous Owner | $52,500 | Unknown |
Deed History
| Date | Type | Sale Price | Title Company |
|---|---|---|---|
| Warranty Deed | $415,000 | Title Services Of The Valley | |
| Cash Sale Deed | $47,250 | None Available | |
| Trustee Deed | $139,866 | None Available | |
| Quit Claim Deed | -- | None Available | |
| Quit Claim Deed | -- | None Available | |
| Interfamily Deed Transfer | -- | Excel Title Agency | |
| Warranty Deed | -- | -- | |
| Quit Claim Deed | -- | -- |
Similar Homes in Phoenix, AZ
Source: Arizona Regional Multiple Listing Service (ARMLS)
MLS Number: 6715632
APN: 116-24-048
- 1202 E Fillmore St
- 1115 E Mckinley St
- 1142 E Garfield St
- 1302 E Pierce St
- 1105 E Roosevelt St
- 1331 E Mckinley St
- 1101 E Roosevelt St
- 1144 E Diamond St
- 1025 E Roosevelt St
- 1009 E Garfield St
- 1021 E Roosevelt St
- 1126 E Polk St
- 1101 N 13th St
- 926 E Fillmore St
- 918 E Fillmore St Unit 5
- 930 E Taylor St
- 331 N 13th Place
- 322 N 11th Place
- 1421 E Roosevelt St
- 907 E Fillmore St

