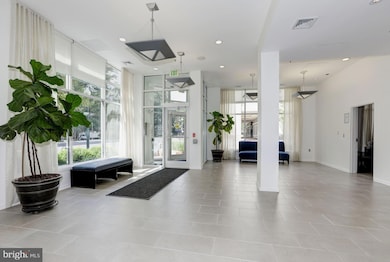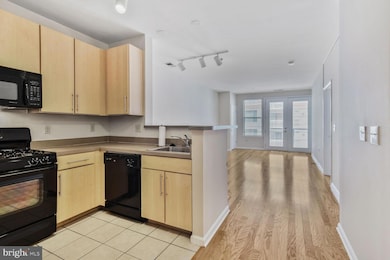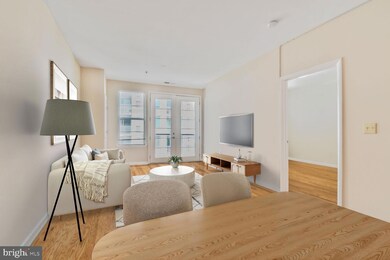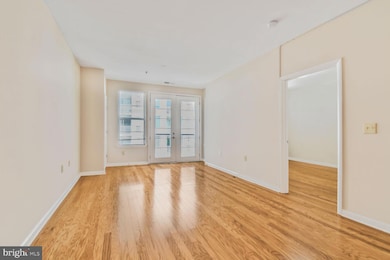
Estimated payment $2,385/month
Highlights
- Fitness Center
- City View
- Traditional Floor Plan
- Sligo Creek Elementary School Rated A
- Contemporary Architecture
- Community Pool
About This Home
Enjoy the fun and convenience of downtown life at an unbeatable price. This one-bedroom condo unit has brand-new hardwood flooring throughout and a new air conditioner. The water heater was also replaced in 2019. This is a moderately priced dwelling unit (MPDU) that is available to eligible buyers without any income restrictions. Purchaser must be a first-time buyer (no investors) and agree to the MPDU rules. The controlled, low price means a low mortgage and down payment! The Silverton is a pet-friendly building with a helpful on-site manager and maintenance staff. Residents enjoy access to the building's fitness center, outdoor pool, party room, and dog run. The building's prime location has all your city living needs situated just one block from Metro and MARC train, across the street from a Giant supermarket and CVS pharmacy and steps away from a variety of restaurants, shops, and entertainment on the vibrant Georgia Avenue! Once the MTA purple line is complete, it will make this neighborhood even easier to access via public transportation!
Property Details
Home Type
- Condominium
Est. Annual Taxes
- $2,383
Year Built
- Built in 2006
HOA Fees
- $481 Monthly HOA Fees
Parking
- Assigned parking located at #P121
- Side Facing Garage
- 1 Assigned Parking Space
Home Design
- Contemporary Architecture
- Brick Exterior Construction
Interior Spaces
- 777 Sq Ft Home
- Property has 1 Level
- Traditional Floor Plan
- Window Treatments
- Entrance Foyer
- Combination Dining and Living Room
- City Views
Kitchen
- Gas Oven or Range
- Stove
- Microwave
- Ice Maker
- Dishwasher
- Disposal
Bedrooms and Bathrooms
- 1 Main Level Bedroom
- En-Suite Primary Bedroom
- 1 Full Bathroom
Laundry
- Laundry Room
- Dryer
- Washer
Home Security
- Security Gate
- Intercom
- Exterior Cameras
Accessible Home Design
- Accessible Elevator Installed
- Halls are 36 inches wide or more
- Level Entry For Accessibility
Utilities
- Forced Air Heating and Cooling System
- Natural Gas Water Heater
Additional Features
- Property is in very good condition
- Urban Location
Listing and Financial Details
- Assessor Parcel Number 161303539365
Community Details
Overview
- Association fees include exterior building maintenance, lawn care front, lawn care rear, lawn care side, lawn maintenance, management, insurance, pool(s), sewer, snow removal, trash, water
- Low-Rise Condominium
- Silverton Condominium Condos
- Silverton Codm Community
- Silverton Codm Subdivision
- Property Manager
Amenities
- Common Area
- Party Room
- Elevator
Recreation
Pet Policy
- Limit on the number of pets
- Dogs and Cats Allowed
Security
- Security Service
- Fire and Smoke Detector
Map
About Silverton Condominiums
Home Values in the Area
Average Home Value in this Area
Tax History
| Year | Tax Paid | Tax Assessment Tax Assessment Total Assessment is a certain percentage of the fair market value that is determined by local assessors to be the total taxable value of land and additions on the property. | Land | Improvement |
|---|---|---|---|---|
| 2024 | $2,383 | $200,000 | $60,000 | $140,000 |
| 2023 | $1,570 | $190,000 | $0 | $0 |
| 2022 | $1,451 | $180,000 | $0 | $0 |
| 2021 | $1,248 | $170,000 | $51,000 | $119,000 |
| 2020 | $1,248 | $170,000 | $51,000 | $119,000 |
| 2019 | $1,247 | $170,000 | $51,000 | $119,000 |
| 2018 | $120 | $200,000 | $30,000 | $170,000 |
| 2017 | $1,601 | $196,667 | $0 | $0 |
| 2016 | -- | $193,333 | $0 | $0 |
| 2015 | $1,431 | $190,000 | $0 | $0 |
| 2014 | $1,431 | $183,333 | $0 | $0 |
Property History
| Date | Event | Price | Change | Sq Ft Price |
|---|---|---|---|---|
| 04/25/2025 04/25/25 | For Sale | $306,165 | -- | $394 / Sq Ft |
Deed History
| Date | Type | Sale Price | Title Company |
|---|---|---|---|
| Deed | $182,409 | -- |
Mortgage History
| Date | Status | Loan Amount | Loan Type |
|---|---|---|---|
| Open | $178,062 | FHA | |
| Closed | $173,500 | Stand Alone Second | |
| Closed | $145,927 | Purchase Money Mortgage | |
| Closed | $27,361 | Stand Alone Second |
Similar Homes in Silver Spring, MD
Source: Bright MLS
MLS Number: MDMC2177200
APN: 13-03539365
- 1201 E West Hwy
- 1201 E West Hwy
- 1201 E West Hwy
- 1201 E West Hwy
- 1201 E West Hwy
- 1220 Blair Mill Rd Unit 304
- 1220 Blair Mill Rd Unit 1405
- 1220 Blair Mill Rd Unit 106
- 1220 Blair Mill Rd Unit 902
- 8045 Newell St Unit 319
- 7981 Eastern Ave Unit 211
- 8120 Eastern Ave NW
- 8028 Eastern Ave NW
- 7915 Eastern Ave Unit 607
- 7923 Eastern Ave Unit 203
- 1323 Fernway Rd NW
- 8316 Fenton St Unit B
- 8314 Fenton St Unit B
- 930 Wayne Ave Unit 509
- 930 Wayne Ave Unit 402






